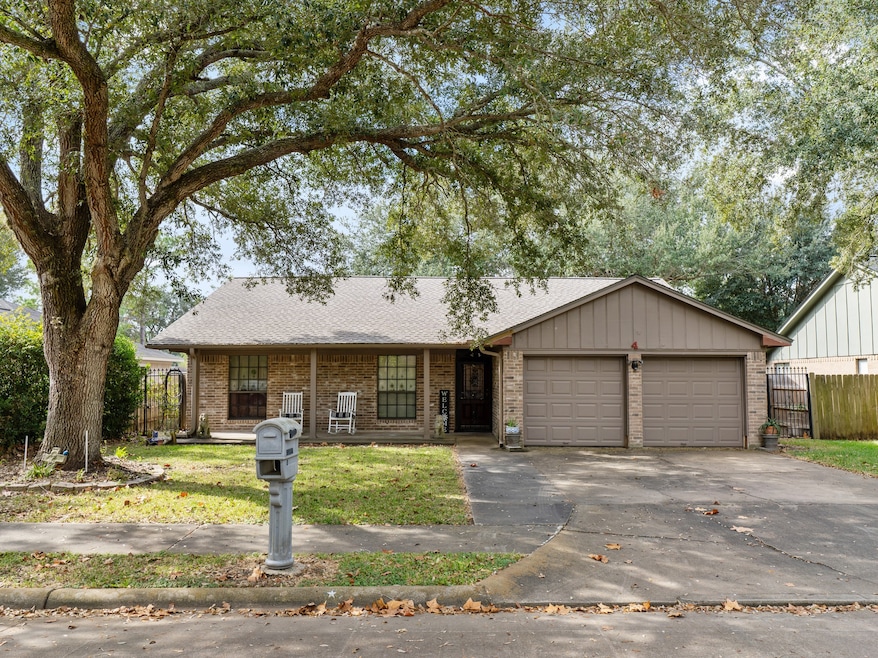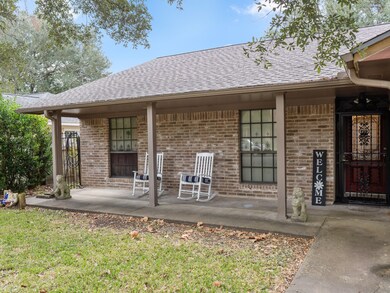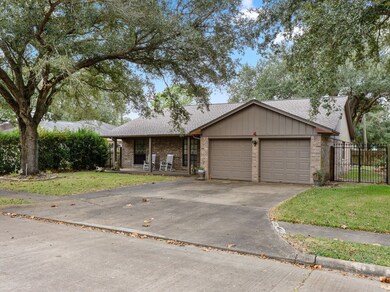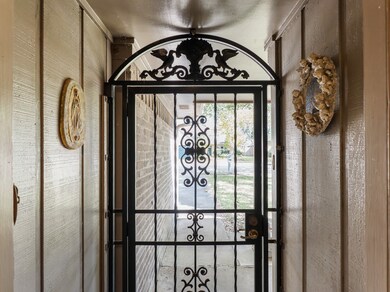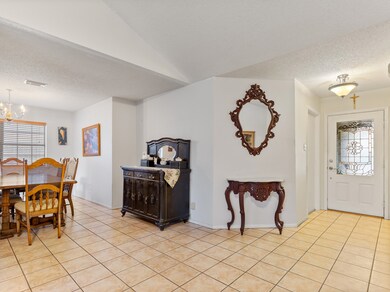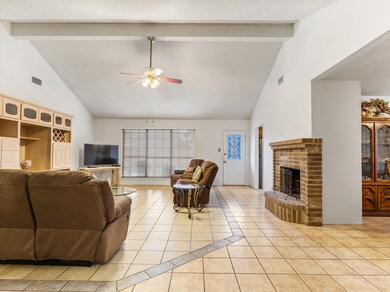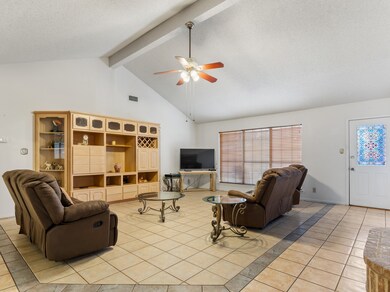4 Abalone St Bay City, TX 77414
Estimated payment $1,367/month
Highlights
- Deck
- Traditional Architecture
- Community Pool
- Vaulted Ceiling
- Granite Countertops
- Rear Porch
About This Home
Comfortable 3-bedroom brick home in a sought-after neighborhood, featuring a new roof installed in April 2024. The floor plan offers an easy flow from room to room, with vaulted ceilings and a faux fireplace as the focal points of the living room. The dining room easily fits a large table for gathering friends and family. Kitchen has granite countertops, a pantry, and space for a breakfast table with a window overlooking the backyard. The primary suite includes a nicely tiled shower and two walk-in closets. Two additional bedrooms share a hall bathroom with a tub/shower combo. Fenced backyard has room to play & relax. The property backs up to Nichols Rd., providing convenient additional access to the backyard when needed. The neighborhood pool accessible for a fee.
Home Details
Home Type
- Single Family
Est. Annual Taxes
- $2,149
Year Built
- Built in 1983
Lot Details
- 7,797 Sq Ft Lot
- Back Yard Fenced
Parking
- 2 Car Attached Garage
- Driveway
Home Design
- Traditional Architecture
- Brick Exterior Construction
- Slab Foundation
- Composition Roof
Interior Spaces
- 1,604 Sq Ft Home
- 1-Story Property
- Vaulted Ceiling
- Ceiling Fan
- Decorative Fireplace
- Family Room
- Living Room
- Combination Kitchen and Dining Room
- Utility Room
- Tile Flooring
Kitchen
- Electric Oven
- Electric Range
- Microwave
- Dishwasher
- Granite Countertops
Bedrooms and Bathrooms
- 3 Bedrooms
- 2 Full Bathrooms
- Bathtub with Shower
Laundry
- Dryer
- Washer
Outdoor Features
- Deck
- Patio
- Shed
- Rear Porch
Schools
- Roberts Elementary School
- Bay City Junior High School
- Bay City High School
Utilities
- Central Heating and Cooling System
Community Details
Overview
- Del Norte Subdivision
Recreation
- Community Pool
Map
Home Values in the Area
Average Home Value in this Area
Tax History
| Year | Tax Paid | Tax Assessment Tax Assessment Total Assessment is a certain percentage of the fair market value that is determined by local assessors to be the total taxable value of land and additions on the property. | Land | Improvement |
|---|---|---|---|---|
| 2024 | $51 | $218,250 | $26,000 | $192,250 |
| 2023 | $4,760 | $204,280 | $19,890 | $184,390 |
| 2022 | $5,084 | $190,380 | $10,400 | $179,980 |
| 2021 | $5,192 | $176,720 | $10,400 | $166,320 |
| 2020 | $5,019 | $164,210 | $10,400 | $153,810 |
| 2019 | $4,750 | $155,520 | $10,400 | $145,120 |
| 2018 | $4,284 | $145,410 | $10,400 | $135,010 |
| 2017 | $4,060 | $145,410 | $10,400 | $135,010 |
| 2016 | $4,014 | $143,780 | $10,400 | $133,380 |
| 2015 | -- | $140,260 | $10,400 | $129,860 |
| 2014 | -- | $140,260 | $10,400 | $129,860 |
Property History
| Date | Event | Price | List to Sale | Price per Sq Ft |
|---|---|---|---|---|
| 11/20/2025 11/20/25 | For Sale | $225,000 | -- | $140 / Sq Ft |
Source: Houston Association of REALTORS®
MLS Number: 94132774
APN: 31920
- 3 Columbella St
- 2816 La Mesa St
- 2809 La Mesa St
- 2801 Del Monte Ave
- 3102 La Vista Ave
- 2616 El Camino St
- 3212 El Camino St
- 118 Cedar Vale Rd
- 802 Sterling Ct
- 2200 Golden Ave
- 5013 Freedom Ln
- 5000 Freedom Ln
- 5020 Freedom Ln
- 2509 Grace St
- 2505 Grace St
- 5044 Freedom Ln
- 5028 Freedom Ln
- 5036 Freedom Ln
- Pinehollow Plan at Valor Park
- Whitetail Plan at Valor Park
- 1100 Gilbert Ave
- 3217 13th St
- 1800 Avenue H
- 2006 Grace St Unit 1
- 2006 Grace St Unit 1
- 1700 Avenue H
- 2115 Avenue L Unit Downstairs
- 1820 Sunset Ave
- 2303 Elm Ave Unit 2
- 2307 Elm Ave Unit 2307
- 1404 6th St
- 2710 Avenue F
- 3021 Sycamore Ave Unit 1
- 3021 Sycamore Ave
- 3021 Sycamore Ave Unit 4
- 3021 Sycamore Ave Unit 10
- 2818 Avenue G Unit 2818
- 2305 Linwood Ln
- 3924 Wickersham St
- 3433 Lanarkshire St
