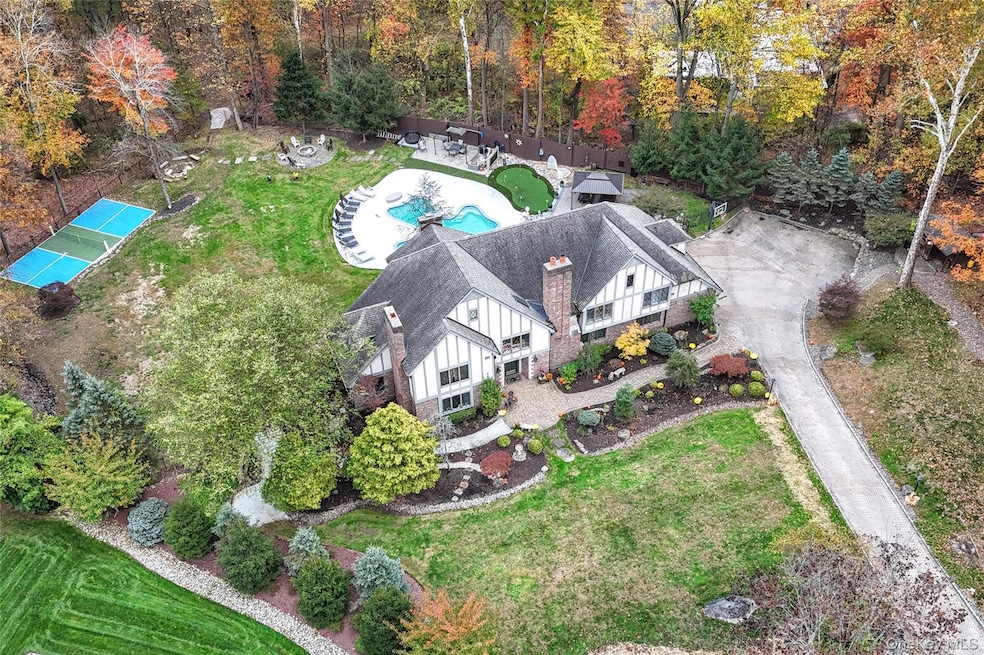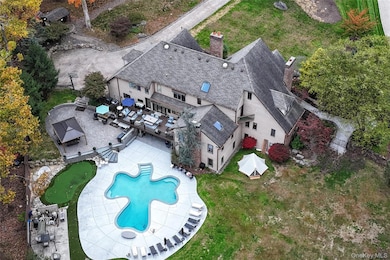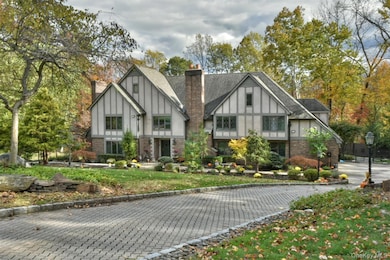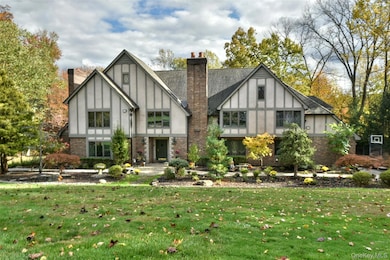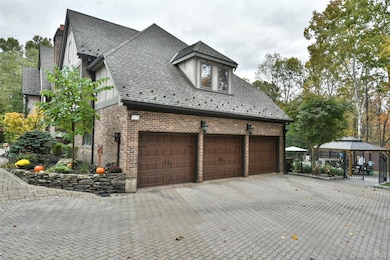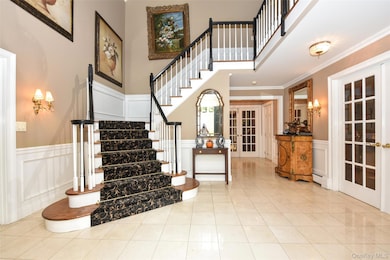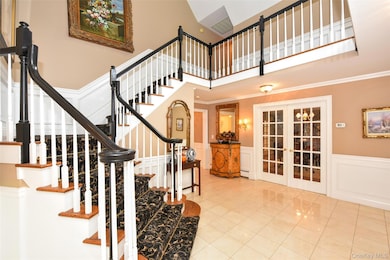4 Abbey Rd Orangeburg, NY 10962
Estimated payment $13,427/month
Highlights
- In Ground Pool
- Sauna
- View of Trees or Woods
- Pearl River High School Rated 9+
- Eat-In Gourmet Kitchen
- 1.13 Acre Lot
About This Home
Nestled at the end of a private cul-de-sac, this magnificent 6-bedroom, 5-bath, 3 car garage English Tudor is a masterpiece of classic elegance and modern luxury. A meandering paver driveway leads to this stately residence, gracefully set on over an acre of lush, landscaped grounds that evoke the feel of a private resort. The outdoor oasis features a unique Shamrock gunite pool, pickleball court, putting green, fire pit, gazebos, and a covered patio with outdoor TV surrounded by mature trees and manicured gardens. The oversized deck overlooks the lush rear yard, creating the perfect backdrop for entertaining or peaceful relaxation. A dramatic two-story grand entry with marble flooring sets the tone for the home’s elegant interior. The chef’s kitchen is equipped with a Wolf stove, Sub-Zero refrigerator, microwave drawer, wine fridge, granite countertops, and a large center island. Generous living spaces include a grand family room with a floor to ceiling stone wood-burning fireplace, an oversized living room with a marble-surround gas fireplace, and a formal dining room with its own fireplace and wine fridge. French doors open to a sophisticated office/library with built-ins- ideal for remote work or quiet study. A wrap-around staircase leads to the second level, where the spacious primary suite impresses with two custom walk-in closets, a balcony overlooking the rear yard and a luxurious en-suite with large marble shower, whirlpool tub and double sinks. Three additional generously -sized bedrooms feature walk-in closets are served by two full baths, with a convenient back staircase leading to the kitchen area. The walk-out lower level expands the living space with a family room, home office, two additional bedrooms, a fitness room, billiards/game room, sauna, second kitchen, and a full bath—ideal for guests, extended family, or recreation. This extraordinary Tudor estate offers the perfect blend of elegance, function, resort style amenities and privacy in a premier location- 13 miles from NYC, close to major bridges, nearby to Westchester and Bergen County. Excellent Pearl River Schools!
Listing Agent
Terrie OConnor Brokerage Phone: 201-786-9055 License #10401218939 Listed on: 10/28/2025

Home Details
Home Type
- Single Family
Est. Annual Taxes
- $35,507
Year Built
- Built in 1987
Lot Details
- 1.13 Acre Lot
- Back Yard Fenced
Parking
- 3 Car Attached Garage
Home Design
- Colonial Architecture
- Tudor Architecture
- Brick Exterior Construction
- Stucco
Interior Spaces
- 4,714 Sq Ft Home
- 3-Story Property
- Central Vacuum
- Built-In Features
- Crown Molding
- Beamed Ceilings
- Cathedral Ceiling
- Ceiling Fan
- Recessed Lighting
- Chandelier
- Wood Burning Fireplace
- Gas Fireplace
- Insulated Windows
- Entrance Foyer
- Family Room
- Living Room with Fireplace
- 3 Fireplaces
- Formal Dining Room
- Storage
- Sauna
- Views of Woods
Kitchen
- Eat-In Gourmet Kitchen
- Breakfast Bar
- Gas Cooktop
- Dishwasher
- Wolf Appliances
- Stainless Steel Appliances
- ENERGY STAR Qualified Appliances
- Kitchen Island
- Granite Countertops
Flooring
- Wood
- Vinyl
Bedrooms and Bathrooms
- 6 Bedrooms
- En-Suite Primary Bedroom
- Dual Closets
- Walk-In Closet
- Bathroom on Main Level
- 5 Full Bathrooms
- Double Vanity
- Bidet
- Soaking Tub
Laundry
- Laundry Room
- Dryer
Finished Basement
- Walk-Out Basement
- Basement Fills Entire Space Under The House
- Basement Storage
Pool
- In Ground Pool
- Outdoor Pool
- Fence Around Pool
Outdoor Features
- Deck
- Patio
- Fire Pit
- Exterior Lighting
Schools
- Evans Park Elementary School
- Pearl River Middle School
- Pearl River High School
Utilities
- Central Air
- Vented Exhaust Fan
- Baseboard Heating
- Heating System Uses Natural Gas
- Underground Utilities
- Natural Gas Connected
- Cable TV Available
Listing and Financial Details
- Legal Lot and Block 11 / 1
- Assessor Parcel Number 392489-069-008-0001-011-000-0000
Map
Home Values in the Area
Average Home Value in this Area
Tax History
| Year | Tax Paid | Tax Assessment Tax Assessment Total Assessment is a certain percentage of the fair market value that is determined by local assessors to be the total taxable value of land and additions on the property. | Land | Improvement |
|---|---|---|---|---|
| 2024 | $37,800 | $481,500 | $143,100 | $338,400 |
| 2023 | $37,800 | $481,500 | $143,100 | $338,400 |
| 2022 | $11,808 | $481,500 | $143,100 | $338,400 |
| 2021 | $32,249 | $481,500 | $143,100 | $338,400 |
| 2020 | $33,250 | $481,500 | $143,100 | $338,400 |
| 2019 | $11,162 | $481,500 | $143,100 | $338,400 |
| 2018 | $32,030 | $481,500 | $143,100 | $338,400 |
| 2017 | $31,063 | $481,500 | $143,100 | $338,400 |
| 2016 | $50,977 | $481,500 | $143,100 | $338,400 |
| 2015 | -- | $481,500 | $143,100 | $338,400 |
| 2014 | -- | $481,500 | $143,100 | $338,400 |
Property History
| Date | Event | Price | List to Sale | Price per Sq Ft |
|---|---|---|---|---|
| 10/28/2025 10/28/25 | For Sale | $1,999,999 | -- | $424 / Sq Ft |
Purchase History
| Date | Type | Sale Price | Title Company |
|---|---|---|---|
| Bargain Sale Deed | $1,185,000 | None Available | |
| Interfamily Deed Transfer | $328,500 | -- |
Mortgage History
| Date | Status | Loan Amount | Loan Type |
|---|---|---|---|
| Open | $948,000 | Purchase Money Mortgage |
Source: OneKey® MLS
MLS Number: 926058
APN: 392489-069-008-0001-011-000-0000
- 9 O'Grady Ct
- 140 Sunset Rd
- 5 Stone Haven Rd
- 151 Burrows Ln
- 775 Western Hwy
- 2 Monsignor Brady Ct
- 28 Pvt Del Regno Ct
- 12 Marcus Rd
- 26 Jill Dr
- 37 Continental Dr
- 630 Western Hwy
- 613 Route 303
- 215 Rose Rd
- 117 Leber Rd
- 86 Derfuss Ln
- 31 Blauvelt Rd
- 170 Leber Rd
- 15 John F. Kennedy Dr
- 19 Derfuss Ln
- 46 Cara Dr
- 570 Western Hwy
- 598 New York 303
- 8 Loran Ct
- 118 Standish Dr
- 245 E Townline Rd
- 4 Dutch Ct
- 283 N Middletown Rd
- 208 Holt Dr
- 95 N Middletown Rd Unit D
- 15 N Henry St
- 2 Rockland Ave
- 14 S Delaware Dr
- 25 College Ave Unit 505
- 18 Waldron Ave Unit 3C
- 16-18 Waldron Ave
- 8 W Crooked Hill Rd
- 95 Route 59 Unit 1
- 5310 Lucy Ct Unit 5310
- 1000 Lucy Ct
- 4107 Lucy Ct Unit 4107
