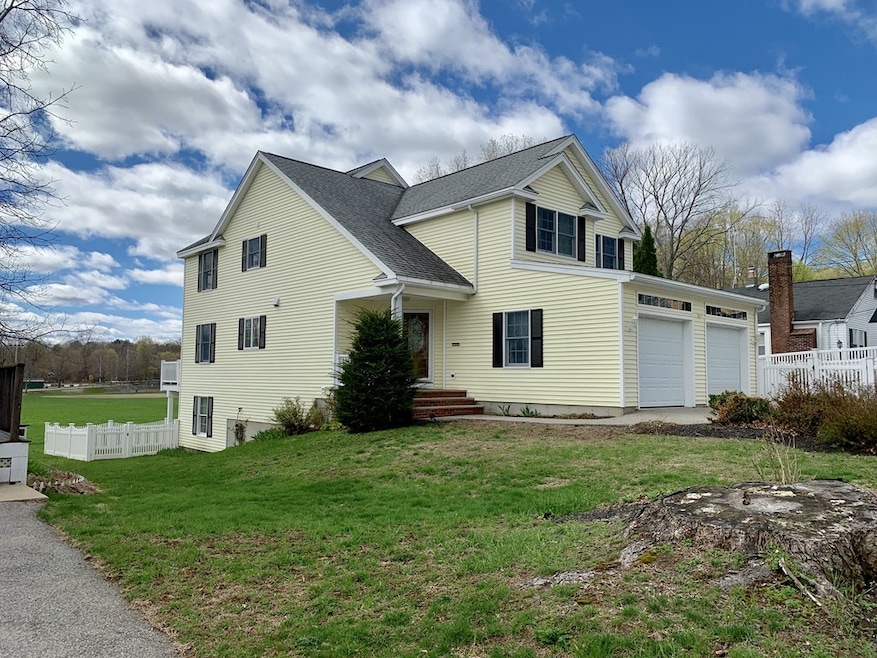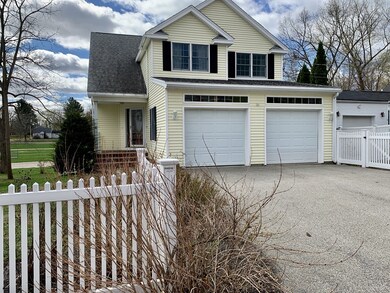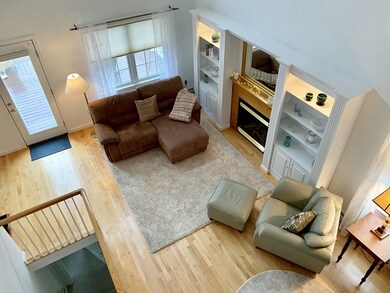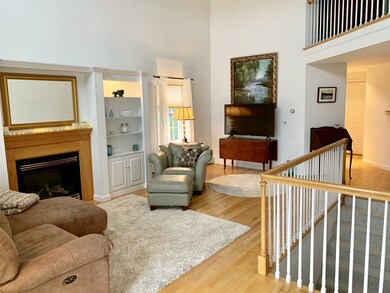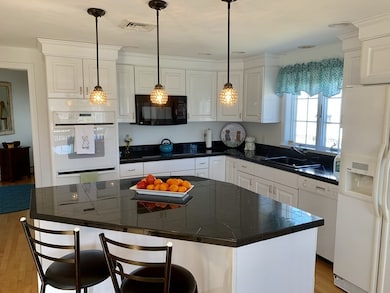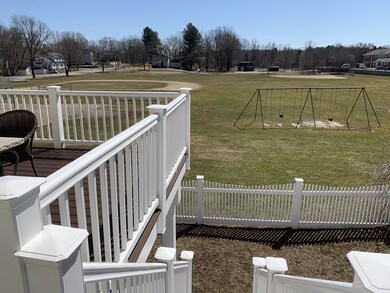
4 Adams St Merrimac, MA 01860
Highlights
- Landscaped Professionally
- Wood Flooring
- Central Heating and Cooling System
- Covered Deck
- Fenced Yard
- 1-minute walk to Merrimac Town Playground
About This Home
As of June 2019Beautiful 20 year young contemporary. Set on a nice side street, close to the center of town, and school ball fields. Hardwood floors on the entire first floor, 2 car attached garage, central air, master suite with full bath and a walk in closet, and newly fenced in yard. The mostly finished lower level has a great family room, and a separate den/office. Priced to sell, all this for under 500K. Pentucket Schools.
Home Details
Home Type
- Single Family
Est. Annual Taxes
- $8,683
Year Built
- Built in 1998
Lot Details
- Fenced Yard
- Landscaped Professionally
- Property is zoned VR
Parking
- 2 Car Garage
Interior Spaces
- Central Vacuum
- Basement
Kitchen
- Built-In Oven
- Built-In Range
- Microwave
- Dishwasher
- Disposal
Flooring
- Wood
- Wall to Wall Carpet
- Vinyl
Outdoor Features
- Covered Deck
- Rain Gutters
Utilities
- Central Heating and Cooling System
- Heating System Uses Oil
- Electric Water Heater
Ownership History
Purchase Details
Home Financials for this Owner
Home Financials are based on the most recent Mortgage that was taken out on this home.Similar Homes in Merrimac, MA
Home Values in the Area
Average Home Value in this Area
Purchase History
| Date | Type | Sale Price | Title Company |
|---|---|---|---|
| Deed | -- | -- |
Mortgage History
| Date | Status | Loan Amount | Loan Type |
|---|---|---|---|
| Open | $377,625 | New Conventional | |
| Closed | $154,153 | No Value Available | |
| Closed | $150,000 | No Value Available | |
| Closed | $155,000 | Purchase Money Mortgage | |
| Previous Owner | $22,000 | No Value Available |
Property History
| Date | Event | Price | Change | Sq Ft Price |
|---|---|---|---|---|
| 06/14/2019 06/14/19 | Sold | $489,000 | 0.0% | $244 / Sq Ft |
| 05/01/2019 05/01/19 | Pending | -- | -- | -- |
| 04/29/2019 04/29/19 | For Sale | $489,000 | +23.0% | $244 / Sq Ft |
| 01/10/2018 01/10/18 | Sold | $397,500 | -0.6% | $198 / Sq Ft |
| 11/11/2017 11/11/17 | Pending | -- | -- | -- |
| 11/08/2017 11/08/17 | Price Changed | $399,900 | -7.0% | $199 / Sq Ft |
| 10/31/2017 10/31/17 | For Sale | $430,000 | -- | $214 / Sq Ft |
Tax History Compared to Growth
Tax History
| Year | Tax Paid | Tax Assessment Tax Assessment Total Assessment is a certain percentage of the fair market value that is determined by local assessors to be the total taxable value of land and additions on the property. | Land | Improvement |
|---|---|---|---|---|
| 2025 | $8,683 | $655,300 | $283,200 | $372,100 |
| 2024 | $8,547 | $633,100 | $267,500 | $365,600 |
| 2023 | $7,954 | $538,500 | $226,600 | $311,900 |
| 2022 | $7,515 | $459,900 | $182,500 | $277,400 |
| 2021 | $7,240 | $444,200 | $166,800 | $277,400 |
| 2020 | $5,662 | $380,500 | $166,800 | $213,700 |
| 2019 | $5,562 | $351,800 | $144,700 | $207,100 |
| 2018 | $5,297 | $336,100 | $135,300 | $200,800 |
| 2017 | $5,132 | $314,100 | $113,300 | $200,800 |
| 2016 | $5,076 | $314,100 | $113,300 | $200,800 |
| 2015 | $4,968 | $305,700 | $113,300 | $192,400 |
| 2014 | $4,858 | $305,700 | $113,300 | $192,400 |
Agents Affiliated with this Home
-
Philip Bowler
P
Seller's Agent in 2019
Philip Bowler
Realty One Group Nest
(508) 982-1292
6 in this area
28 Total Sales
-
Eve Katz

Buyer's Agent in 2019
Eve Katz
Diamond Key Real Estate
(978) 423-8326
34 Total Sales
-
Justine Maguire

Seller's Agent in 2018
Justine Maguire
eXp Realty
(978) 973-9820
1 in this area
48 Total Sales
Map
Source: MLS Property Information Network (MLS PIN)
MLS Number: 72490063
APN: MERR-000012-000002-000006
