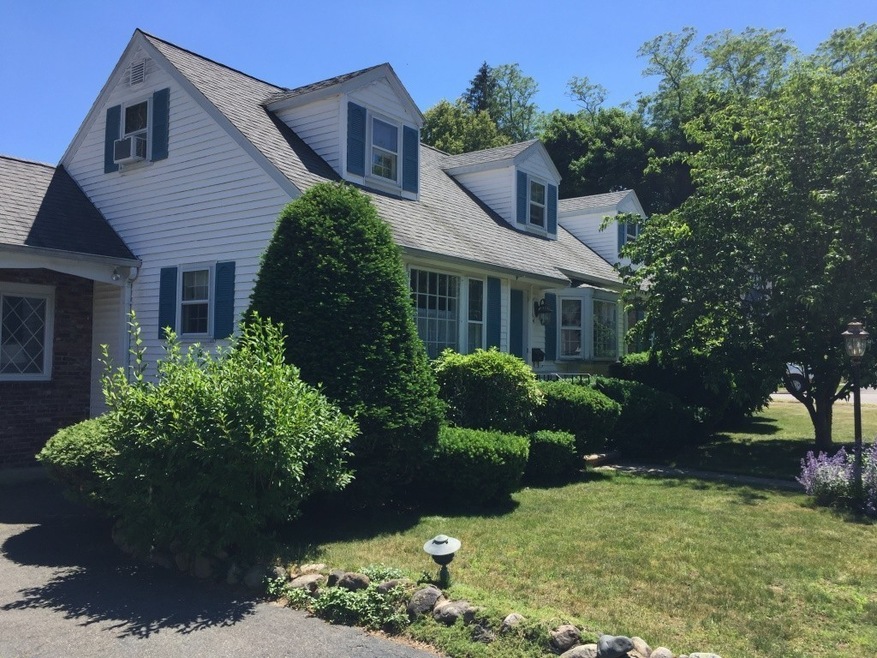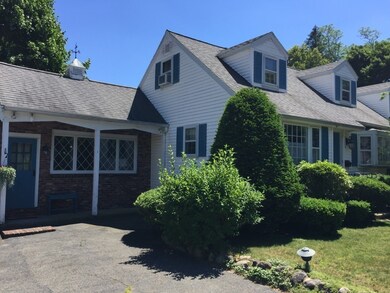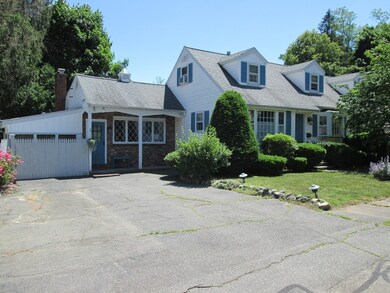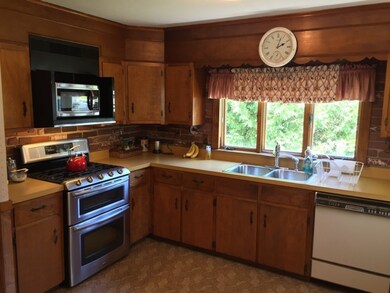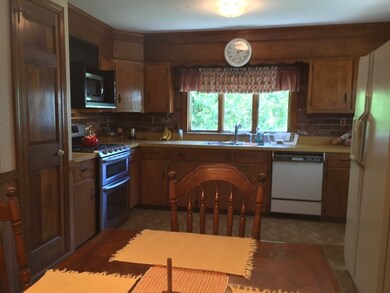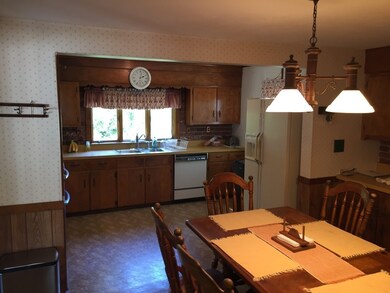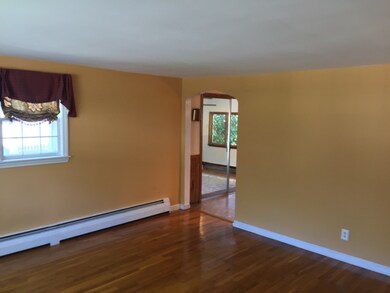
4 Alma Ln Danvers, MA 01923
Highlights
- In Ground Pool
- Fenced Yard
- Garden
- Wood Flooring
- Enclosed Patio or Porch
- Storage Shed
About This Home
As of October 2021Don't miss your chance to call the highly desirable area of Endicott Park, "HOME". Located on a very private and quaint street this lovely oversized Cape boasts 4 good sized BR's, Two Full, One 3/4 and One 1/2 baths. Beautiful hardwood floors and detailed doorways give a 1950's look and feel to the private dining and living rooms. A sun filled eat in kitchen overlooks a wonderful garden and sitting area outback. Steps away a sunken family room w/fireplace and large windows is perfect for those big family summer gatherings or relaxing on a New England winter night. The 3 season room accesses the fenced in pool area and the backyard with a serene, private garden sitting area. The lower level offers unlimited options to put your own finishing touches on. Laundry,office,workshop or plain great storage are just a few.The beautiful Endicott Park is right around the corner, offering walking, biking or relaxation.
Last Buyer's Agent
Karen Rheault
Century 21 North East License #454001201
Home Details
Home Type
- Single Family
Est. Annual Taxes
- $7,409
Year Built
- Built in 1953
Lot Details
- Fenced Yard
- Garden
- Property is zoned R2
Kitchen
- Range
- Microwave
- Freezer
- Dishwasher
Flooring
- Wood
- Laminate
- Tile
- Vinyl
Laundry
- Dryer
- Washer
Outdoor Features
- In Ground Pool
- Enclosed Patio or Porch
- Storage Shed
- Rain Gutters
Utilities
- Window Unit Cooling System
- Hot Water Baseboard Heater
- Heating System Uses Gas
- Natural Gas Water Heater
- Cable TV Available
Additional Features
- Basement
Ownership History
Purchase Details
Similar Homes in Danvers, MA
Home Values in the Area
Average Home Value in this Area
Purchase History
| Date | Type | Sale Price | Title Company |
|---|---|---|---|
| Deed | $185,000 | -- |
Mortgage History
| Date | Status | Loan Amount | Loan Type |
|---|---|---|---|
| Open | $395,000 | Purchase Money Mortgage | |
| Closed | $434,000 | New Conventional | |
| Closed | $320,000 | Stand Alone Refi Refinance Of Original Loan | |
| Closed | $290,945 | No Value Available | |
| Closed | $315,000 | No Value Available | |
| Closed | $45,000 | No Value Available |
Property History
| Date | Event | Price | Change | Sq Ft Price |
|---|---|---|---|---|
| 10/07/2021 10/07/21 | Sold | $625,000 | +6.0% | $235 / Sq Ft |
| 08/31/2021 08/31/21 | Pending | -- | -- | -- |
| 08/18/2021 08/18/21 | For Sale | $589,900 | +21.9% | $221 / Sq Ft |
| 08/27/2018 08/27/18 | Sold | $484,000 | -3.0% | $182 / Sq Ft |
| 07/19/2018 07/19/18 | Pending | -- | -- | -- |
| 07/05/2018 07/05/18 | For Sale | $499,000 | 0.0% | $187 / Sq Ft |
| 06/28/2018 06/28/18 | Pending | -- | -- | -- |
| 06/19/2018 06/19/18 | For Sale | $499,000 | -- | $187 / Sq Ft |
Tax History Compared to Growth
Tax History
| Year | Tax Paid | Tax Assessment Tax Assessment Total Assessment is a certain percentage of the fair market value that is determined by local assessors to be the total taxable value of land and additions on the property. | Land | Improvement |
|---|---|---|---|---|
| 2025 | $7,409 | $674,200 | $341,100 | $333,100 |
| 2024 | $7,389 | $665,100 | $341,100 | $324,000 |
| 2023 | $6,896 | $586,900 | $310,000 | $276,900 |
| 2022 | $6,717 | $530,600 | $281,300 | $249,300 |
| 2021 | $6,484 | $485,700 | $266,400 | $219,300 |
| 2020 | $6,423 | $491,800 | $263,300 | $228,500 |
| 2019 | $6,167 | $464,400 | $239,400 | $225,000 |
| 2018 | $5,979 | $441,600 | $237,000 | $204,600 |
| 2017 | $5,693 | $401,200 | $207,100 | $194,100 |
| 2016 | $5,487 | $386,400 | $197,500 | $188,900 |
| 2015 | $5,363 | $359,700 | $179,500 | $180,200 |
Agents Affiliated with this Home
-
Nicole Reid

Seller's Agent in 2021
Nicole Reid
Aluxety
(978) 239-8925
6 in this area
38 Total Sales
-
Luciano Leone Team

Buyer's Agent in 2021
Luciano Leone Team
RE/MAX 360
16 in this area
204 Total Sales
-
Steve Graczyk

Seller's Agent in 2018
Steve Graczyk
J. Barrett & Company
(978) 922-3683
48 in this area
84 Total Sales
-
K
Buyer's Agent in 2018
Karen Rheault
Century 21 North East
Map
Source: MLS Property Information Network (MLS PIN)
MLS Number: 72348854
APN: DANV-000041-000000-000030
- 110 Forest St
- 108 Centre St
- 171 Hobart St
- 40 Centre St
- 12 Whipple St
- 10 Colantoni Dr
- 23 Prince St
- 103 Newbury St Unit 3
- 96 Newbury St Unit 6B
- 22 Collins St Unit 31
- 98 Newbury St Unit 4B
- 35 Collins St Unit 87
- 35 Collins St Unit 73
- 5 College Pond Dr
- 100 Kirkbride Dr Unit 203
- 38 Pickering St
- 21 Brookside Ave Unit 1
- 6 Venice St Unit F1
- 57 Village Post Rd Unit 57
- 15 Lafayette Ave Unit D3
