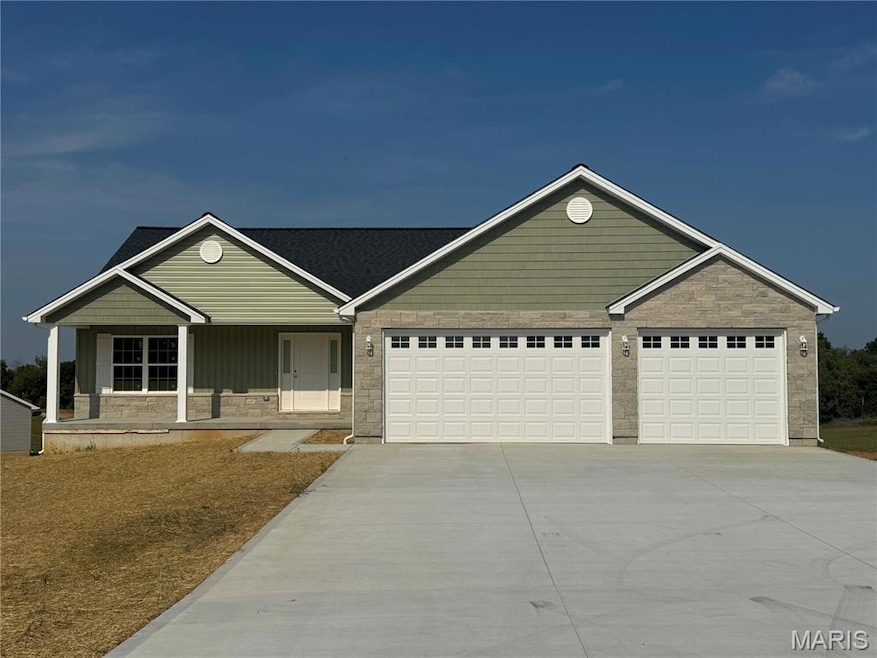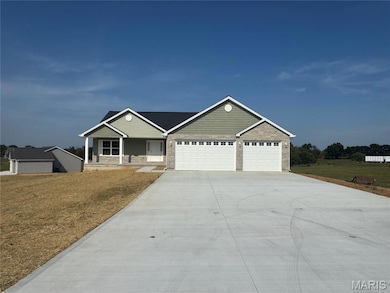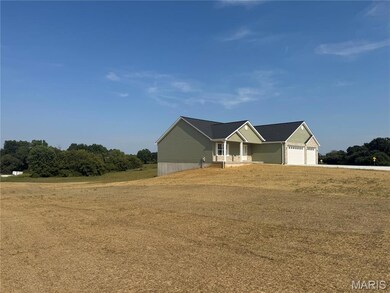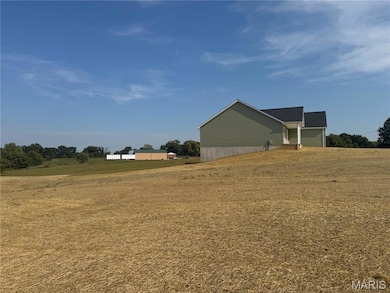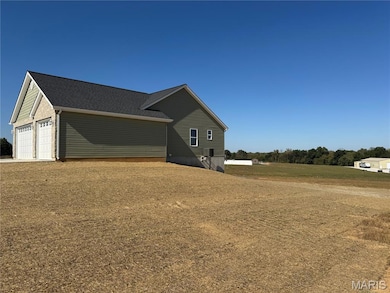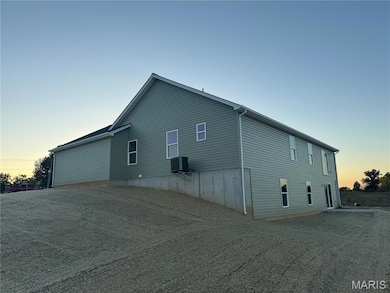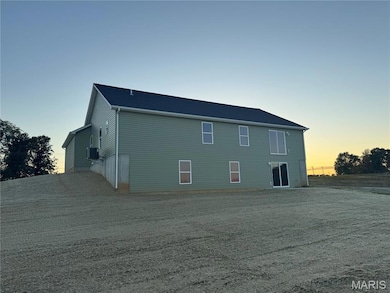Estimated payment $2,801/month
Highlights
- Horses Allowed On Property
- 3.02 Acre Lot
- Center Hall Plan
- New Construction
- Open Floorplan
- Vaulted Ceiling
About This Home
Wow!! Wow!! Wow!! Another aggressive price reduction to move you in a hurry. This is the last one in the small 8 home subdivision. Welcome to country living in Alpine Ridge. This amazing ranch home is nestled at the top of a beautiful 3 acre lot with NO HOA with minimal deed restrictions.The ranch features 1720 sq.ft 3 bedroom, 2 bath with walkout basement and large 3 car garage. The home features upgraded soft close cabinets with crown molding and granite countertops, vaulted ceiling in great room/kitchen, engineered hardwood in main living area, marble shower with glass door in master, and too many more upgrades to list. The home features maintenance free vinyl siding with stone veneer front, and concrete patio at walkout basement door to enjoy the country living. Major benefits of living in this rural community include: cleaner and better air quality, availability of locally grown foods, and top rated schools. Welcome home.
Listing Agent
Werkmeister Real Estate, LLC License #2016018041 Listed on: 07/16/2025
Home Details
Home Type
- Single Family
Year Built
- Built in 2025 | New Construction
Lot Details
- 3.02 Acre Lot
- Lot Dimensions are 239x554
- Level Lot
HOA Fees
- $21 Monthly HOA Fees
Parking
- 3 Car Attached Garage
Home Design
- Ranch Style House
- Traditional Architecture
- Brick or Stone Veneer
- Vinyl Siding
Interior Spaces
- 1,720 Sq Ft Home
- Open Floorplan
- Vaulted Ceiling
- Ceiling Fan
- Insulated Windows
- Tilt-In Windows
- Sliding Doors
- Center Hall Plan
- Great Room
- Combination Kitchen and Dining Room
- Fire and Smoke Detector
Kitchen
- Eat-In Kitchen
- Electric Oven
- Electric Range
- Microwave
- Dishwasher
- Stainless Steel Appliances
- Granite Countertops
- Disposal
Flooring
- Engineered Wood
- Carpet
Bedrooms and Bathrooms
- 3 Bedrooms
- Walk-In Closet
- 2 Full Bathrooms
- Double Vanity
- Shower Only
Laundry
- Laundry Room
- Laundry on main level
Unfinished Basement
- Walk-Out Basement
- Basement Fills Entire Space Under The House
- Basement Ceilings are 8 Feet High
- Rough-In Basement Bathroom
- Basement Storage
Schools
- Claude Brown Elem. Elementary School
- Troy South Middle School
- Troy Buchanan High School
Utilities
- Forced Air Heating and Cooling System
- Single-Phase Power
- 220 Volts
- Shared Well
- Well
- Electric Water Heater
- Septic Tank
Additional Features
- Safe Emergency Egress From Home
- Covered Patio or Porch
- Horses Allowed On Property
Community Details
- Alpine Ridge Road & Well Yearly Fee Association
- Built by BBK Homes LLC
Listing and Financial Details
- Home warranty included in the sale of the property
- Assessor Parcel Number 196013000000008011
Map
Home Values in the Area
Average Home Value in this Area
Property History
| Date | Event | Price | List to Sale | Price per Sq Ft |
|---|---|---|---|---|
| 01/09/2026 01/09/26 | Price Changed | $450,000 | -2.2% | $262 / Sq Ft |
| 11/20/2025 11/20/25 | Price Changed | $460,000 | -3.2% | $267 / Sq Ft |
| 10/22/2025 10/22/25 | Price Changed | $475,000 | -4.0% | $276 / Sq Ft |
| 10/08/2025 10/08/25 | Price Changed | $495,000 | -0.8% | $288 / Sq Ft |
| 07/16/2025 07/16/25 | For Sale | $499,000 | -- | $290 / Sq Ft |
Source: MARIS MLS
MLS Number: MIS25048701
- 25 Southfield Ct
- 408 Cass Dr
- 14 Stone Bridge Dr
- 1839 Myers Rd
- 251 Mill Stone Dr
- 232 Auburn Ridge Dr
- 15 Hampel Industrial Dr
- 245 Auburn Ridge Dr
- 268 Auburn Ridge Dr
- 269 Auburn Ridge Dr
- 530 Hickory Knoll Dr
- 131 Summerhaven Ln
- 37 Briar Way
- 442 Shady Trail Dr
- 431 Shady Trail Dr
- 111 Kentucky Derby Dr
- 253 Whitetail Crossing Dr
- 0 Hampel Rd
- 341 Himmel Rd
- 616 Schapers Ct
- 1566 Sugar Grove Rd
- 1222 Elm Tree Commons Ct
- 4 Quail Run Cir
- 32 Elm Tree Rd
- 228 Truman Ct Unit 228
- 4 Santo Domingo Dr
- 224 Victoria Dr
- 420 Westhaven View Ct
- 2010 Peine Rd
- 1324 Forest Way Dr
- 130 Fleur de Lis Dr
- 2056 Great Oaks Valley Dr
- 100 Parkview Dr
- 1401 Northridge Place
- 258 Ashford Oaks Dr
- 615 Grayhawk Cir
- 678 Lost Canyon Blvd
- 108 Bear Claw Dr
- 742 Chancellorsville Dr
- 29 Brookfield Ct
