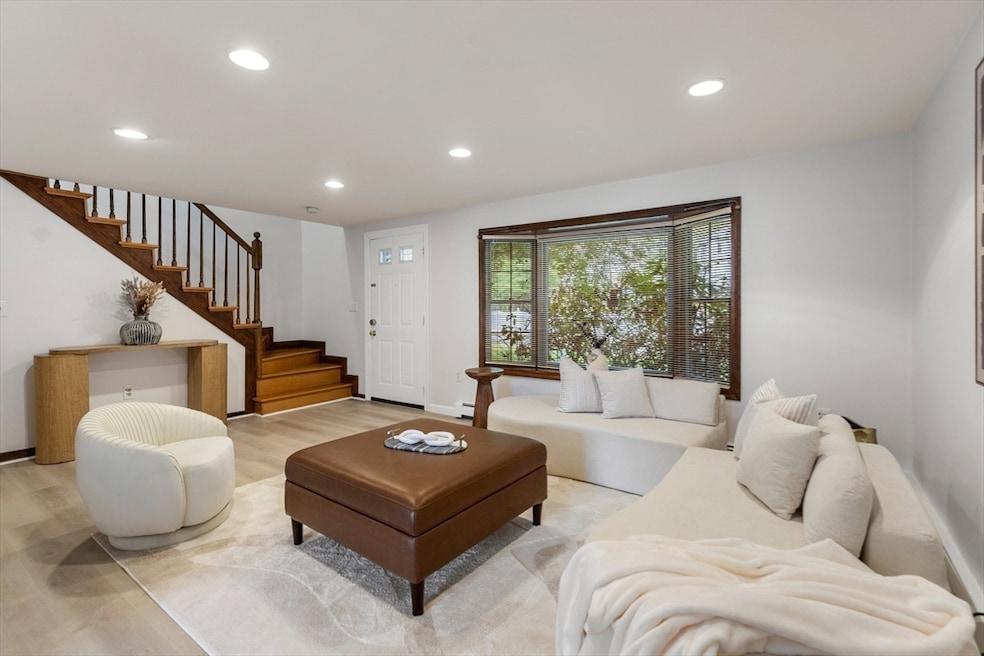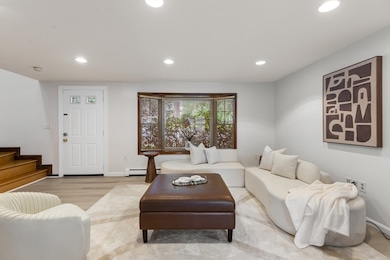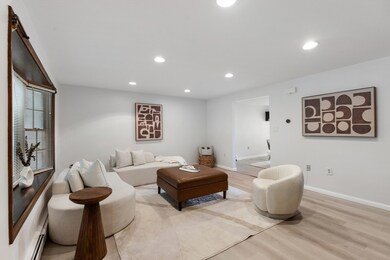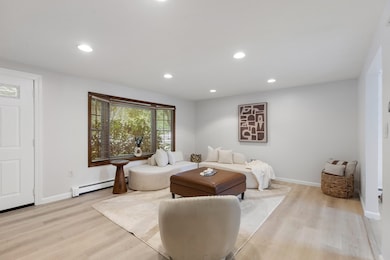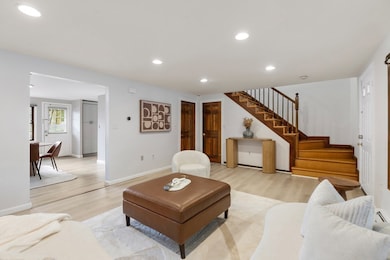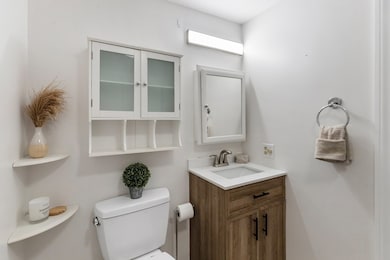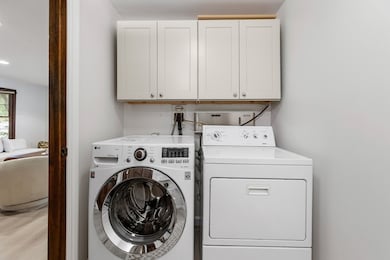4 Anderson Way Unit 2 Malden, MA 02148
Linden NeighborhoodEstimated payment $3,673/month
Highlights
- Medical Services
- Property is near public transit
- Wood Flooring
- Custom Closet System
- Cathedral Ceiling
- Loft
About This Home
Linden townhouse tucked away on cul-de-sac in 9-unit, pet friendly Anderson Village with TWO parking spaces right at your back door! Beautifully 2023 renovated kitchen with new cabinets, stainless appliances, white quartz countertops, & vinyl flooring with dining area. A spacious living room with new vinyl flooring, closet, bay window, as well as refreshed 1/2 bath & laundry complete the first floor. The second-floor bedrooms are well-sized, including the airy primary bedroom with vaulted ceilings, skylight & balcony! The spiral staircase from the primary leads to the loft and makes a lovely office area or flex room & has additional storage space. There is a full bath with tub & shower on the second floor. Electrical panel updated in 2023 & Bosch high efficiency gas boiler (2015). Close to Logan Airport, Route 1, the Tobin Bridge, Linden School, Route 16, the bus-stop to Malden Center & Boston! Enjoy the nearby Northern Strand Bike Trail! This home is move-in-ready!
Townhouse Details
Home Type
- Townhome
Est. Annual Taxes
- $5,157
Year Built
- Built in 1988
HOA Fees
- $424 Monthly HOA Fees
Home Design
- Entry on the 1st floor
- Frame Construction
- Shingle Roof
Interior Spaces
- 1,650 Sq Ft Home
- 3-Story Property
- Cathedral Ceiling
- Ceiling Fan
- Skylights
- Recessed Lighting
- Bay Window
- Loft
Kitchen
- Range
- Microwave
- Dishwasher
- Stainless Steel Appliances
- Solid Surface Countertops
Flooring
- Wood
- Wall to Wall Carpet
- Ceramic Tile
- Vinyl
Bedrooms and Bathrooms
- 2 Bedrooms
- Primary bedroom located on second floor
- Custom Closet System
- Bathtub with Shower
Laundry
- Laundry on main level
- Dryer
- Washer
Parking
- 2 Car Parking Spaces
- Off-Street Parking
Outdoor Features
- Balcony
Location
- Property is near public transit
- Property is near schools
Utilities
- Cooling System Mounted In Outer Wall Opening
- 1 Heating Zone
- Heating System Uses Natural Gas
- Baseboard Heating
Listing and Financial Details
- Assessor Parcel Number 602829
Community Details
Overview
- Association fees include insurance, maintenance structure, ground maintenance, snow removal, reserve funds
- 9 Units
- Anderson Village Condominium Community
Amenities
- Medical Services
- Shops
- Coin Laundry
Recreation
- Tennis Courts
- Community Pool
- Park
- Jogging Path
- Bike Trail
Pet Policy
- Pets Allowed
Map
Home Values in the Area
Average Home Value in this Area
Property History
| Date | Event | Price | List to Sale | Price per Sq Ft |
|---|---|---|---|---|
| 11/09/2025 11/09/25 | Pending | -- | -- | -- |
| 10/23/2025 10/23/25 | Price Changed | $534,900 | -2.7% | $324 / Sq Ft |
| 10/02/2025 10/02/25 | For Sale | $549,900 | 0.0% | $333 / Sq Ft |
| 09/25/2025 09/25/25 | Pending | -- | -- | -- |
| 09/18/2025 09/18/25 | For Sale | $549,900 | -- | $333 / Sq Ft |
Source: MLS Property Information Network (MLS PIN)
MLS Number: 73432673
- 26 Beach St
- 1135 Salem St
- 19 Bellvale St
- 32 Delta Terrace
- 563 Lynn St
- 86 Winchester St
- 36 Central Ave
- 26 Central Ave
- 770 Washington Ave Unit 405
- 5 Jennifer Ln
- 109 Salem St Unit 405
- 690 Washington Ave
- 363 Broadway
- 48 Summit St
- 82 Elwell St
- 133 Salem St Unit 418
- 133 Salem St Unit 313
- 133 Salem St Unit 412
- 133 Salem St Unit 318
- 133 Salem St Unit 407
