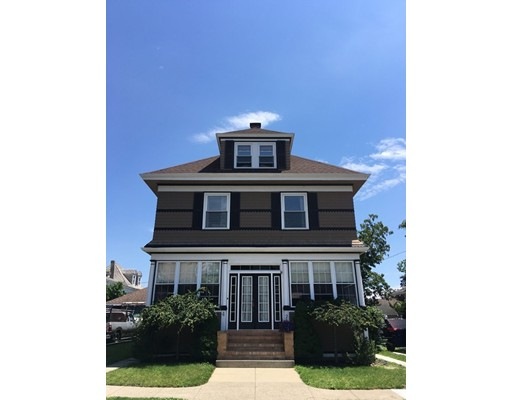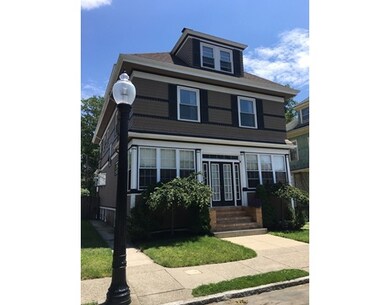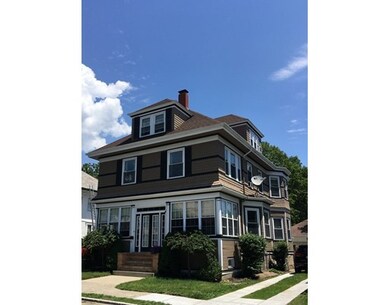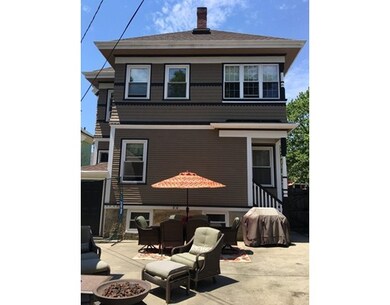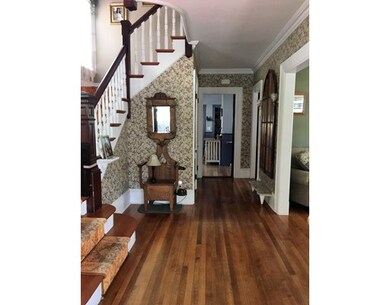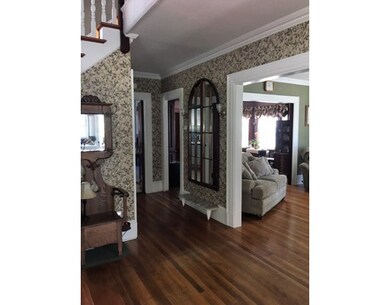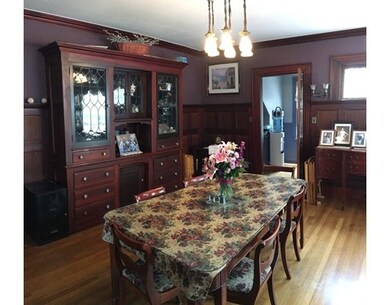
4 Anthony St New Bedford, MA 02740
Downtown New Bedford NeighborhoodAbout This Home
As of September 2024Words alone cannot do this home justice! An absolute gem of a home! Situated on street that is lined with old fashioned lamp posts lights, you'll find this impeccable colonial with so much to offer. You'll first walk in to an enclosed porch perfect for relaxing. Upon entering the home, you'll find a foyer with a grand staircase that wraps all the way up to the 3rd floor. Glistening hardwood floors gives the foyer, living room and dining room and open an seamless feeling. Your future dining room boasts beautiful built-ins and picture perfect windows. A timeless kitchen offers a full walk in storage pantry room. There is also a back staircase and a 1/2 bath. Second floors offers 3 bdrms, a full bath, a magnificent study with working fireplace and a sun room. As you continue up the staircase, you'll find the 4th bdrm, a full bath and bonus room. Newer roof, replacement windows, garage, outdoor hot tub are just a few of the things you will get to enjoy at your new residence.
Last Agent to Sell the Property
Kerry Perron
Haven Realty Co LLC Listed on: 06/26/2017
Home Details
Home Type
Single Family
Est. Annual Taxes
$5,898
Year Built
1911
Lot Details
0
Listing Details
- Lot Description: Level
- Property Type: Single Family
- Single Family Type: Detached
- Style: Colonial
- Other Agent: 2.00
- Lead Paint: Unknown
- Year Built Description: Approximate
- Special Features: None
- Property Sub Type: Detached
- Year Built: 1911
Interior Features
- Has Basement: Yes
- Fireplaces: 1
- Number of Rooms: 11
- Amenities: Public Transportation, Shopping, Park, Medical Facility, Highway Access, Private School, Public School
- Electric: Circuit Breakers
- Flooring: Tile, Hardwood, Wood Laminate
- Interior Amenities: Laundry Chute
- Basement: Full, Walk Out, Interior Access
- Bedroom 2: Second Floor
- Bedroom 3: Second Floor
- Bedroom 4: Third Floor
- Bathroom #1: First Floor
- Bathroom #2: Second Floor
- Bathroom #3: Third Floor
- Kitchen: First Floor
- Laundry Room: Basement
- Living Room: First Floor
- Master Bedroom: Second Floor
- Master Bedroom Description: Closet - Walk-in, Flooring - Hardwood
- Dining Room: Basement
- No Bedrooms: 4
- Full Bathrooms: 2
- Half Bathrooms: 1
- Oth1 Room Name: Foyer
- Oth1 Dscrp: Flooring - Hardwood, Open Floor Plan, Remodeled
- Oth2 Dscrp: Closet/Cabinets - Custom Built, Flooring - Laminate, Walk-in Storage
- Oth3 Room Name: Sun Room
- Oth3 Dscrp: Flooring - Wall to Wall Carpet, Wainscoting
- Oth4 Room Name: Study
- Oth4 Dscrp: Fireplace, Ceiling Fan(s), Closet/Cabinets - Custom Built, Flooring - Hardwood, Remodeled
- Oth5 Room Name: Bonus Room
- Oth5 Dscrp: Closet, Flooring - Hardwood, Remodeled
- Main Lo: AC0049
- Main So: AC1790
- Estimated Sq Ft: 2789.00
Exterior Features
- Construction: Frame
- Exterior: Clapboard, Shingles
- Exterior Features: Porch - Enclosed, Hot Tub/Spa, Fenced Yard
- Foundation: Granite
Garage/Parking
- Garage Parking: Detached
- Garage Spaces: 2
- Parking: Off-Street
- Parking Spaces: 3
Utilities
- Hot Water: Natural Gas, Tank
- Utility Connections: for Gas Range
- Sewer: City/Town Sewer
- Water: City/Town Water
Lot Info
- Zoning: Res
- Lot: 248
- Acre: 0.10
- Lot Size: 4356.00
Ownership History
Purchase Details
Purchase Details
Similar Homes in New Bedford, MA
Home Values in the Area
Average Home Value in this Area
Purchase History
| Date | Type | Sale Price | Title Company |
|---|---|---|---|
| Deed | $236,000 | -- | |
| Deed | $126,000 | -- | |
| Deed | $236,000 | -- | |
| Deed | $126,000 | -- |
Mortgage History
| Date | Status | Loan Amount | Loan Type |
|---|---|---|---|
| Open | $472,500 | Purchase Money Mortgage | |
| Closed | $472,500 | Purchase Money Mortgage | |
| Closed | $260,000 | Stand Alone Refi Refinance Of Original Loan | |
| Closed | $283,100 | New Conventional |
Property History
| Date | Event | Price | Change | Sq Ft Price |
|---|---|---|---|---|
| 09/12/2024 09/12/24 | Sold | $525,000 | 0.0% | $178 / Sq Ft |
| 07/17/2024 07/17/24 | Pending | -- | -- | -- |
| 06/25/2024 06/25/24 | For Sale | $525,000 | +76.2% | $178 / Sq Ft |
| 09/15/2017 09/15/17 | Sold | $298,000 | -3.9% | $107 / Sq Ft |
| 08/07/2017 08/07/17 | Pending | -- | -- | -- |
| 06/26/2017 06/26/17 | For Sale | $310,000 | -- | $111 / Sq Ft |
Tax History Compared to Growth
Tax History
| Year | Tax Paid | Tax Assessment Tax Assessment Total Assessment is a certain percentage of the fair market value that is determined by local assessors to be the total taxable value of land and additions on the property. | Land | Improvement |
|---|---|---|---|---|
| 2025 | $5,898 | $521,500 | $101,500 | $420,000 |
| 2024 | $6,256 | $521,300 | $103,200 | $418,100 |
| 2023 | $6,632 | $464,100 | $89,000 | $375,100 |
| 2022 | $6,040 | $388,700 | $84,600 | $304,100 |
| 2021 | $5,773 | $370,300 | $84,600 | $285,700 |
| 2020 | $5,519 | $341,500 | $84,600 | $256,900 |
| 2019 | $5,246 | $318,500 | $84,600 | $233,900 |
| 2018 | $4,794 | $288,300 | $84,600 | $203,700 |
| 2017 | $4,586 | $274,800 | $84,600 | $190,200 |
| 2016 | $4,409 | $267,400 | $84,600 | $182,800 |
| 2015 | $4,142 | $263,300 | $84,600 | $178,700 |
| 2014 | $3,901 | $257,300 | $79,500 | $177,800 |
Agents Affiliated with this Home
-
M
Seller's Agent in 2024
Molly Armando
Real Broker MA, LLC
-
T
Buyer's Agent in 2024
Team Bell
Keller Williams South Watuppa
-
K
Seller's Agent in 2017
Kerry Perron
Haven Realty Co LLC
-
S
Buyer's Agent in 2017
Scott Botelho
LPT Realty - Home & Key Group
Map
Source: MLS Property Information Network (MLS PIN)
MLS Number: 72189344
APN: NEWB-000041-000000-000248
