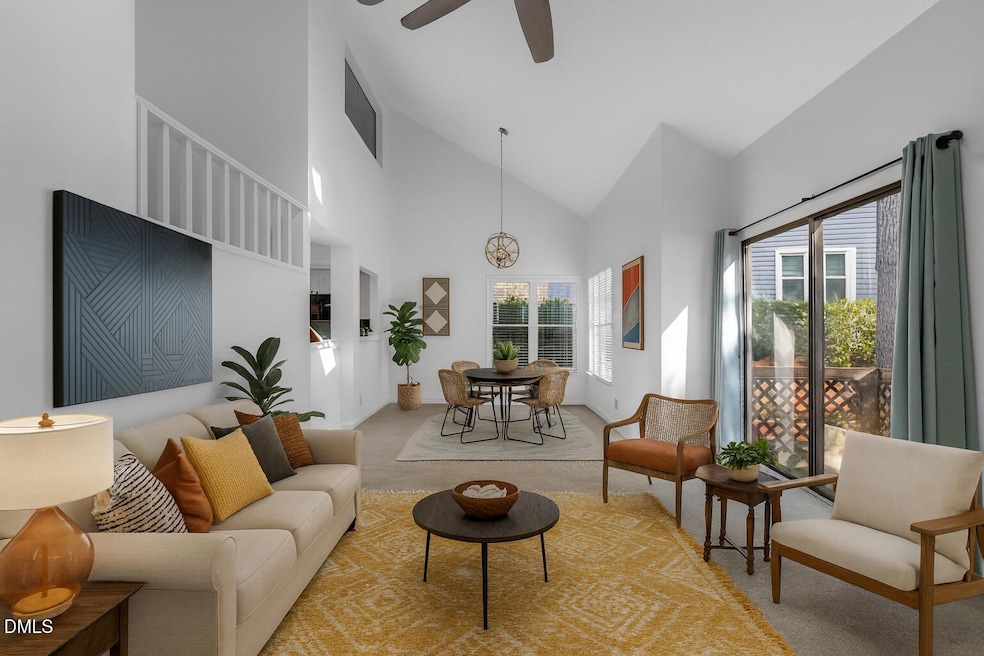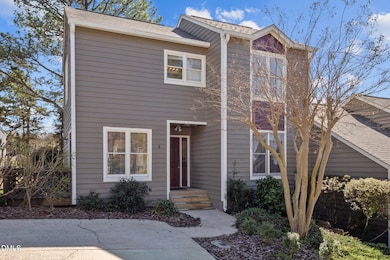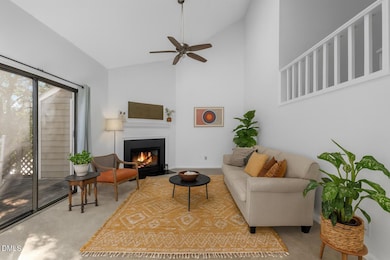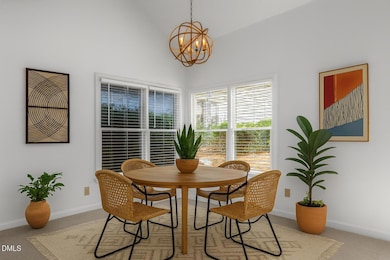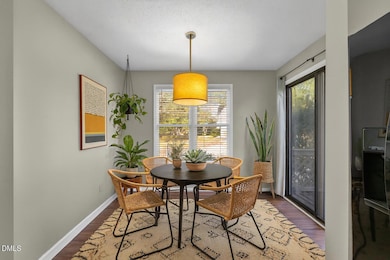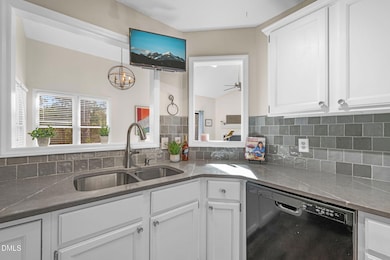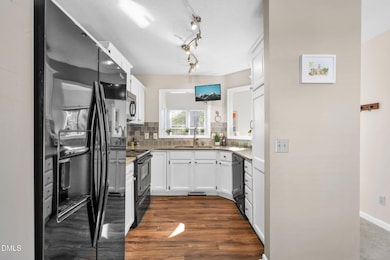4 Applewood Square Durham, NC 27713
Woodcroft NeighborhoodEstimated payment $2,272/month
Highlights
- Open Floorplan
- Deck
- Wooded Lot
- Southwest Elementary School Rated 9+
- Contemporary Architecture
- Vaulted Ceiling
About This Home
4 Applewood Square is bursting into bloom! Located in the coveted Woodcroft neighborhood with trails and quick access to a sweet shopping center where you'll find restaurants, a grocery and hardware store, frozen yogurt, coffee shop, pub, and so much more! Woodcroft is where it's at! Quick commute to both downtown Durham and Chapel Hill and an easy drive to RTP, RDU, and Raleigh! This is a lovely townhouse: Living room with soaring vaulted ceiling, wood burning fireplace, loads of natural light (windows and skylight),and a sliding glass leading to a large back deck! BRAND NEW PAINT IN LIVING ROOM! Updated kitchen with quartz counters, tile backsplash, and a breakfast nook. Another small deck off the kitchen for your morning coffee! Yes - 2 decks! One bedroom downstairs along with a full bathroom and 2 bedrooms upstairs with a jack-n-jill bathroom. This floor plan is incredibly livable! The property has been very well upgraded and maintained over the years: NEW CARPET THROUGHOUT, engineered hardwood flooring, polyB pipes replaced with PEX, roof and exterior just replaced and painted in 2024! Refrigerator conveys! ''Do you like apples? How do you like them apples?''
Townhouse Details
Home Type
- Townhome
Est. Annual Taxes
- $3,151
Year Built
- Built in 1990
Lot Details
- 3,920 Sq Ft Lot
- End Unit
- 1 Common Wall
- Wooded Lot
- Grass Covered Lot
HOA Fees
Home Design
- Contemporary Architecture
- Block Foundation
- Shingle Roof
- Wood Siding
Interior Spaces
- 1,445 Sq Ft Home
- 2-Story Property
- Open Floorplan
- Vaulted Ceiling
- Wood Burning Fireplace
- Blinds
- Sliding Doors
- Living Room
- Breakfast Room
- Dining Room
- Carpet
- Basement
- Crawl Space
- Scuttle Attic Hole
- Laundry in Bathroom
Kitchen
- Electric Oven
- Microwave
- Dishwasher
- Quartz Countertops
Bedrooms and Bathrooms
- 3 Bedrooms
- Primary Bedroom on Main
- 2 Full Bathrooms
Parking
- 2 Parking Spaces
- Parking Pad
- Side by Side Parking
- 2 Open Parking Spaces
- Off-Street Parking
Outdoor Features
- Deck
- Rain Gutters
- Porch
Schools
- Southwest Elementary School
- Githens Middle School
- Jordan High School
Additional Features
- Grass Field
- Forced Air Heating and Cooling System
Listing and Financial Details
- Assessor Parcel Number 0719-91-1967
Community Details
Overview
- Association fees include ground maintenance
- Woodwinds Townhome Assoc. Association, Phone Number (919) 403-1406
- Woodcroft Subdivision
Recreation
- Community Pool
- Park
Map
Home Values in the Area
Average Home Value in this Area
Tax History
| Year | Tax Paid | Tax Assessment Tax Assessment Total Assessment is a certain percentage of the fair market value that is determined by local assessors to be the total taxable value of land and additions on the property. | Land | Improvement |
|---|---|---|---|---|
| 2025 | $3,151 | $317,821 | $75,000 | $242,821 |
| 2024 | $2,249 | $161,254 | $30,000 | $131,254 |
| 2023 | $2,112 | $161,254 | $30,000 | $131,254 |
| 2022 | $2,064 | $161,254 | $30,000 | $131,254 |
| 2021 | $2,054 | $161,254 | $30,000 | $131,254 |
| 2020 | $2,006 | $161,254 | $30,000 | $131,254 |
| 2019 | $2,006 | $161,254 | $30,000 | $131,254 |
| 2018 | $1,911 | $140,857 | $25,000 | $115,857 |
| 2017 | $1,897 | $140,857 | $25,000 | $115,857 |
| 2016 | $1,833 | $140,857 | $25,000 | $115,857 |
| 2015 | $1,974 | $142,614 | $28,300 | $114,314 |
| 2014 | -- | $142,614 | $28,300 | $114,314 |
Property History
| Date | Event | Price | List to Sale | Price per Sq Ft |
|---|---|---|---|---|
| 10/24/2025 10/24/25 | Price Changed | $319,000 | -1.5% | $221 / Sq Ft |
| 10/09/2025 10/09/25 | For Sale | $324,000 | -- | $224 / Sq Ft |
Purchase History
| Date | Type | Sale Price | Title Company |
|---|---|---|---|
| Warranty Deed | $132,500 | None Available | |
| Warranty Deed | $130,000 | -- | |
| Warranty Deed | $122,000 | -- | |
| Warranty Deed | $116,500 | -- |
Mortgage History
| Date | Status | Loan Amount | Loan Type |
|---|---|---|---|
| Open | $57,500 | New Conventional | |
| Previous Owner | $130,000 | Purchase Money Mortgage | |
| Previous Owner | $115,900 | No Value Available |
Source: Doorify MLS
MLS Number: 10126777
APN: 144677
- 7 Applewood Square
- 10 Hickorywood Square
- 517 Woodwinds Dr
- 3706 Chimney Ridge Place Unit 8
- 12 Citation Dr
- 616 Cross Timbers Dr
- 3702 Chimney Ridge Place Unit 8
- 7 Old Towne Place
- 703 Cross Timbers Dr
- 701 Cross Timbers Dr
- 5500 Fortunes Ridge Dr Unit 82B
- 5500 Fortunes Ridge Dr Unit 94C
- 106 Shady Spring Place
- 118 Old Maple Ln
- 300 W Woodcroft Pkwy Unit 25d
- 200 W Woodcroft Pkwy Unit 60c
- 200 W Woodcroft Pkwy Unit 44b
- 116 Long Shadow Place
- 500 W Woodcroft Pkwy Unit 18c
- 500 W Woodcroft Pkwy Unit 16d
- 18 Preakness Dr
- 7 Preakness Dr
- 200 W Woodcroft Pkwy Unit 57a
- 5500 Fortunes Ridge Dr Unit 94A
- 5800 Tattersall Dr
- 1 Swiftstone Ct
- 1000 Lydia's Way
- 10 Willow Bridge Dr
- 1400 Laurel Springs Dr
- 5207 Tahoe Dr
- 702 Teague Place
- 4655 Hope Valley Rd
- 409 Ascott Way
- 600 Audubon Lake Dr Unit 3a23
- 600 Audubon Lake Dr Unit 3A14
- 501 Audubon Lake Dr
- 504 Auburn Square Dr
- 505 Auburn Square Dr Unit 3
- 1206 Maroon Dr Unit 4
- 801 E Woodcroft Pkwy
