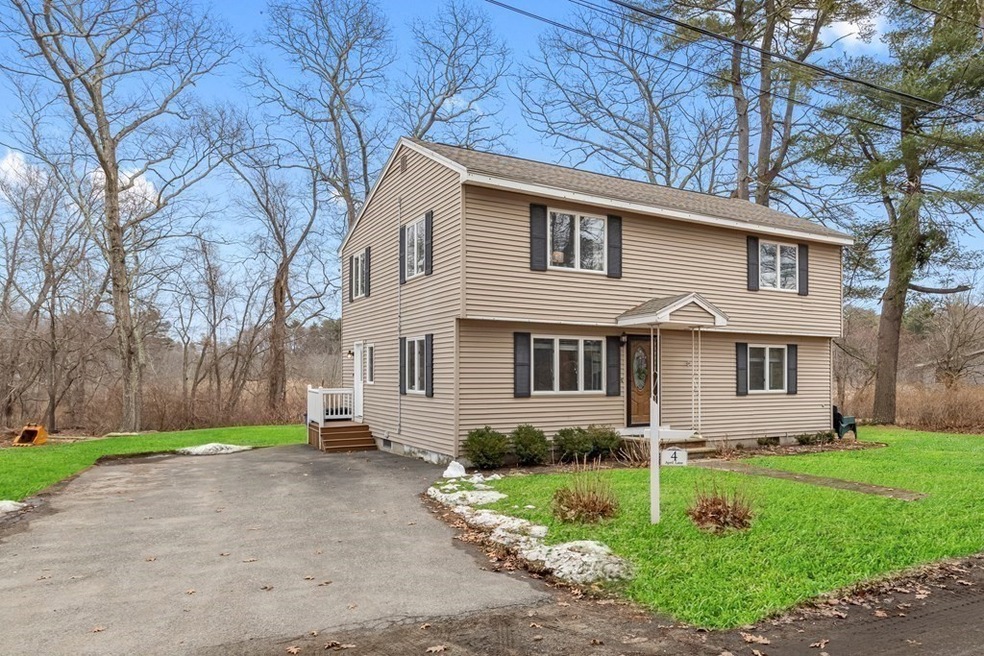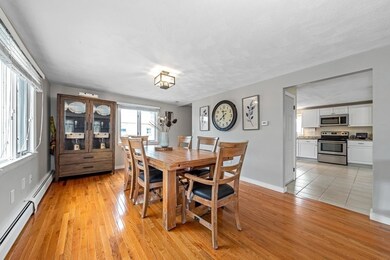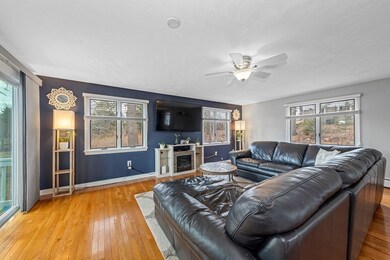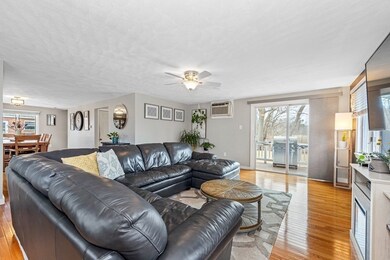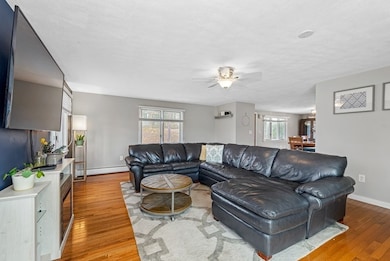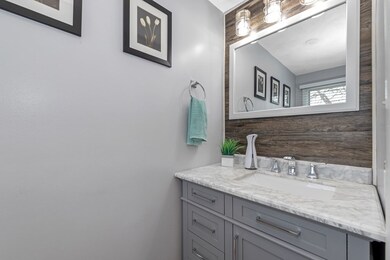
4 April Ln North Reading, MA 01864
Highlights
- Golf Course Community
- Colonial Architecture
- Wooded Lot
- J Turner Hood Rated A-
- Deck
- 1-minute walk to Clarke Park
About This Home
As of May 2023Open House Cancelled! Welcome home to this SPOTLESS well-maintained colonial that sits on a beautifully landscaped oversize lot complete with a new heating system, on a quaint dead end street in North Reading! This gorgeous three bedroom two bathroom home features beautiful hardwood floors, generously sized bedrooms with ample closet space. Large primary bedroom features a walk-in closet and primary bath with two access points. The spacious kitchen flows into the open concept living room and dining room combo that provides ample space for entertaining. Storage throughout and beautiful natural sunlight pour into the home. The large backyard is perfect for outdoor activities. Conveniently located near Clark Park where you can enjoy a picnic, take in water views and utilize the large playground. Starbucks, Heavenly Donuts, shopping, and restaurants within a short distance. So much to love about your new home!
Last Agent to Sell the Property
Keller Williams Realty Evolution Listed on: 03/29/2023

Home Details
Home Type
- Single Family
Est. Annual Taxes
- $7,626
Year Built
- Built in 1940
Lot Details
- 0.37 Acre Lot
- Near Conservation Area
- Street terminates at a dead end
- Level Lot
- Wooded Lot
- Property is zoned RB
Home Design
- Colonial Architecture
- Block Foundation
- Shingle Roof
- Concrete Perimeter Foundation
Interior Spaces
- 1,812 Sq Ft Home
- Ceiling Fan
- Decorative Lighting
- Insulated Windows
- Picture Window
- Washer and Electric Dryer Hookup
Kitchen
- Range
- Microwave
- Plumbed For Ice Maker
- Dishwasher
- Stainless Steel Appliances
- Solid Surface Countertops
Flooring
- Wood
- Wall to Wall Carpet
Bedrooms and Bathrooms
- 3 Bedrooms
- Primary bedroom located on second floor
- Walk-In Closet
Basement
- Basement Fills Entire Space Under The House
- Exterior Basement Entry
Parking
- 5 Car Parking Spaces
- Off-Street Parking
Utilities
- Two cooling system units
- Cooling System Mounted In Outer Wall Opening
- Heating System Uses Natural Gas
- Baseboard Heating
- 100 Amp Service
- Gas Water Heater
- Private Sewer
Additional Features
- Deck
- Property is near schools
Listing and Financial Details
- Assessor Parcel Number M:013.0 B:0000 L:0135.0,717153
Community Details
Recreation
- Golf Course Community
- Park
- Jogging Path
Additional Features
- No Home Owners Association
- Shops
Similar Homes in the area
Home Values in the Area
Average Home Value in this Area
Mortgage History
| Date | Status | Loan Amount | Loan Type |
|---|---|---|---|
| Closed | $684,000 | Purchase Money Mortgage | |
| Closed | $380,000 | New Conventional | |
| Closed | $305,000 | No Value Available |
Property History
| Date | Event | Price | Change | Sq Ft Price |
|---|---|---|---|---|
| 05/30/2023 05/30/23 | Sold | $720,000 | +14.5% | $397 / Sq Ft |
| 04/16/2023 04/16/23 | Pending | -- | -- | -- |
| 04/14/2023 04/14/23 | For Sale | $629,000 | 0.0% | $347 / Sq Ft |
| 04/04/2023 04/04/23 | Pending | -- | -- | -- |
| 03/29/2023 03/29/23 | For Sale | $629,000 | +57.3% | $347 / Sq Ft |
| 03/24/2016 03/24/16 | Sold | $400,000 | -4.7% | $221 / Sq Ft |
| 02/09/2016 02/09/16 | Pending | -- | -- | -- |
| 01/18/2016 01/18/16 | For Sale | $419,900 | -- | $232 / Sq Ft |
Tax History Compared to Growth
Tax History
| Year | Tax Paid | Tax Assessment Tax Assessment Total Assessment is a certain percentage of the fair market value that is determined by local assessors to be the total taxable value of land and additions on the property. | Land | Improvement |
|---|---|---|---|---|
| 2025 | $7,432 | $569,100 | $323,800 | $245,300 |
| 2024 | $7,390 | $559,400 | $314,100 | $245,300 |
| 2023 | $7,626 | $545,100 | $314,100 | $231,000 |
| 2022 | $7,080 | $472,000 | $285,400 | $186,600 |
| 2021 | $6,685 | $427,700 | $265,900 | $161,800 |
Agents Affiliated with this Home
-
Kristen Karshis

Seller's Agent in 2023
Kristen Karshis
Keller Williams Realty Evolution
(781) 526-6630
3 in this area
111 Total Sales
-
Sam Zhu

Buyer's Agent in 2023
Sam Zhu
Keller Williams Realty
(617) 888-3138
1 in this area
155 Total Sales
-
John Magazzu

Seller's Agent in 2016
John Magazzu
Charlesgate Realty Group LLC
(978) 815-6098
7 in this area
85 Total Sales
-
Helen Bolino

Buyer's Agent in 2016
Helen Bolino
Berkshire Hathaway HomeServices Commonwealth Real Estate
(617) 797-2222
77 Total Sales
Map
Source: MLS Property Information Network (MLS PIN)
MLS Number: 73092685
APN: NREA-000013-000000-000135
- 11 Old Andover Rd
- 4 Pine Ave
- 16 Shirley Ave
- 300 Martins Landing Unit 107
- 250 Martins Landing Unit 213
- 320 Martins Landing Unit 411
- 320 Martins Landing Unit 303
- 320 Martins Landing Unit 208
- 320 Martins Landing Unit 304
- 320 Martins Landing Unit 102
- 320 Martins Landing Unit 109
- 320 Martins Landing Unit 112
- 320 Martins Landing Unit 401
- 320 Martins Landing Unit 207
- 320 Martins Landing Unit 212
- 320 Martins Landing Unit 204
- 320 Martins Landing Unit 301
- 320 Martins Landing Unit 108
- 320 Martins Landing Unit 306
- 320 Martins Landing Unit 103
