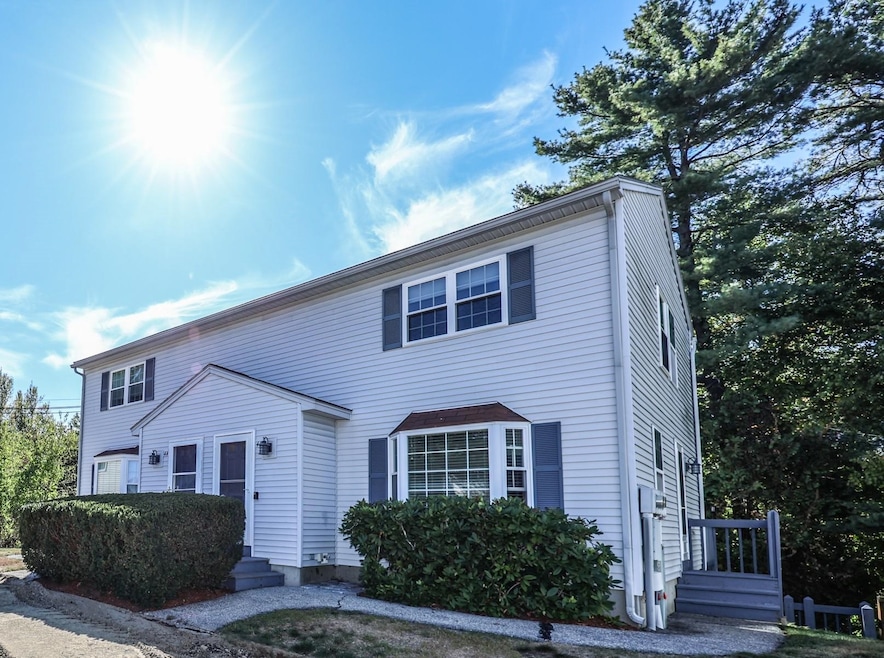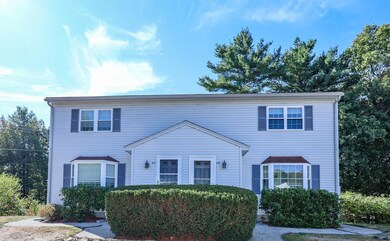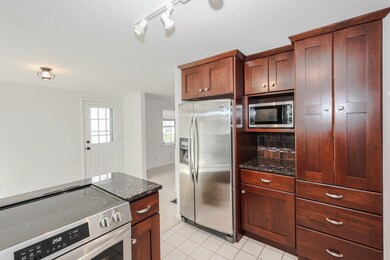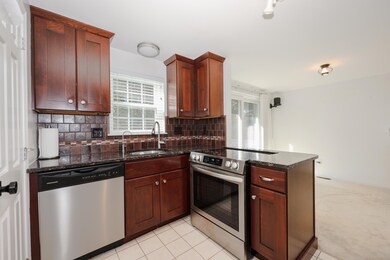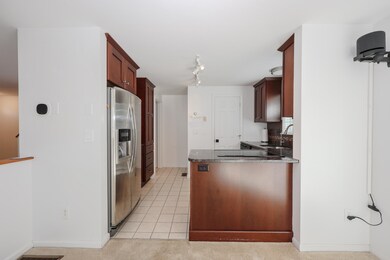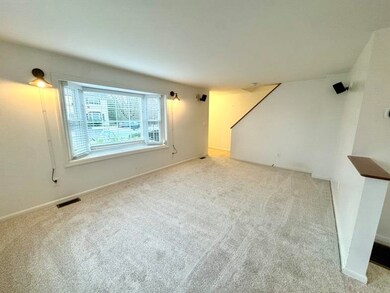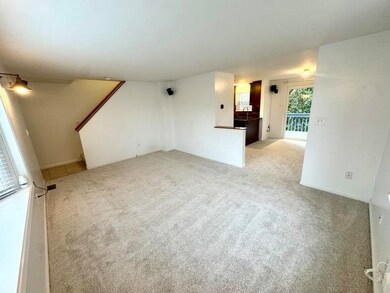4 Arabian Ct Unit B Goffstown, NH 03045
Estimated payment $2,051/month
Highlights
- Wooded Lot
- Porch
- Tile Flooring
- Mountain View Middle School Rated A-
- Living Room
- Landscaped
About This Home
Welcome to Morgan Estates, a peaceful and well-maintained community in desirable Goffstown! This charming 2-bedroom, 1.5-bath townhouse-style condo has been recently refreshed with brand-new flooring and is ready for you to move right in. The main level features a bright and open kitchen with granite countertops, beautiful cabinetry, a convenient coffee station, and all appliances included. The living and dining areas flow naturally, making it perfect for everyday living or hosting friends and family. Sliding doors from the dining room open to a private patio, ideal for enjoying quiet mornings or relaxing evenings outdoors. Upstairs, you’ll find two spacious bedrooms, including a primary suite with a generous walk-in closet. The walk-out lower level offers great potential for a family room, home office, or recreational space. Located just minutes from shopping, dining, hiking trails, and major highways, this home offers an ideal balance of comfort and convenience. With its fresh updates and brand new flooring, this condo is move-in ready in a highly sought-after community. Book your showing today!
Townhouse Details
Home Type
- Townhome
Est. Annual Taxes
- $5,605
Year Built
- Built in 1987
Lot Details
- Landscaped
- Wooded Lot
Parking
- Paved Parking
Home Design
- Concrete Foundation
- Wood Frame Construction
- Vinyl Siding
Interior Spaces
- Property has 2 Levels
- Living Room
- Dining Room
Kitchen
- Microwave
- Dishwasher
Flooring
- Carpet
- Tile
Bedrooms and Bathrooms
- 2 Bedrooms
Basement
- Walk-Out Basement
- Interior Basement Entry
Outdoor Features
- Porch
Schools
- Maple Avenue Elementary School
- Mountain View Middle School
- Goffstown High School
Utilities
- Forced Air Heating and Cooling System
- Community Sewer or Septic
Listing and Financial Details
- Legal Lot and Block 32 / 37
- Assessor Parcel Number 6
Community Details
Overview
- Morgan Estates Condos
Recreation
- Trails
- Snow Removal
Map
Home Values in the Area
Average Home Value in this Area
Property History
| Date | Event | Price | List to Sale | Price per Sq Ft | Prior Sale |
|---|---|---|---|---|---|
| 11/21/2025 11/21/25 | For Sale | $299,999 | 0.0% | $290 / Sq Ft | |
| 03/03/2023 03/03/23 | Sold | $299,900 | 0.0% | $289 / Sq Ft | View Prior Sale |
| 01/31/2023 01/31/23 | Pending | -- | -- | -- | |
| 01/27/2023 01/27/23 | For Sale | $299,900 | -- | $289 / Sq Ft |
Source: PrimeMLS
MLS Number: 5070375
- 5 Mustang Ct
- 3D Dearborn Cir
- 4B Dearborn Cir
- 3A Dearborn Cir
- 3B Dearborn Cir
- 2B Dearborn Cir
- 4 Chip St
- 11-1 Chatel Rd
- 0 Mast Rd Unit 49 5054665
- 43 Bay St
- 11 Timberwood Dr Unit 206
- 53 Rachael Cir
- 243 Donald Dr
- 46 Moose Club Park Rd
- 1 Oakwood Ln Unit 2
- 2 Shore Dr
- 115 Moose Club Park Rd
- 33 Pershing St
- 35 Foch St
- 16 Larch St
- 5 Timberwood Dr Unit 106
- 5 Timberwood Dr Unit 207
- 174 Saint Anselms Dr
- 49 Greer Rd Unit 49 A Greer Road
- 45 Greer Rd Unit 1
- 29 Center St Unit 7
- 29 Center St Unit 5
- 210 Daniel Plummer Rd
- 16 Laurier St Unit 2nd Floor 2 Bedroom
- 127 English Village Rd Unit 102
- 144 Dunbarton Rd
- 56 Laval St
- 198 Alsace St Unit 1
- 22A Country Club Dr
- 381 Thornton St Unit 3
- 23 Country Club Dr Unit 19
- 23 Country Club Dr Unit 39
- 1370 Front St
- 214 Kelley St Unit 4
- 280 Thornton St Unit 2
