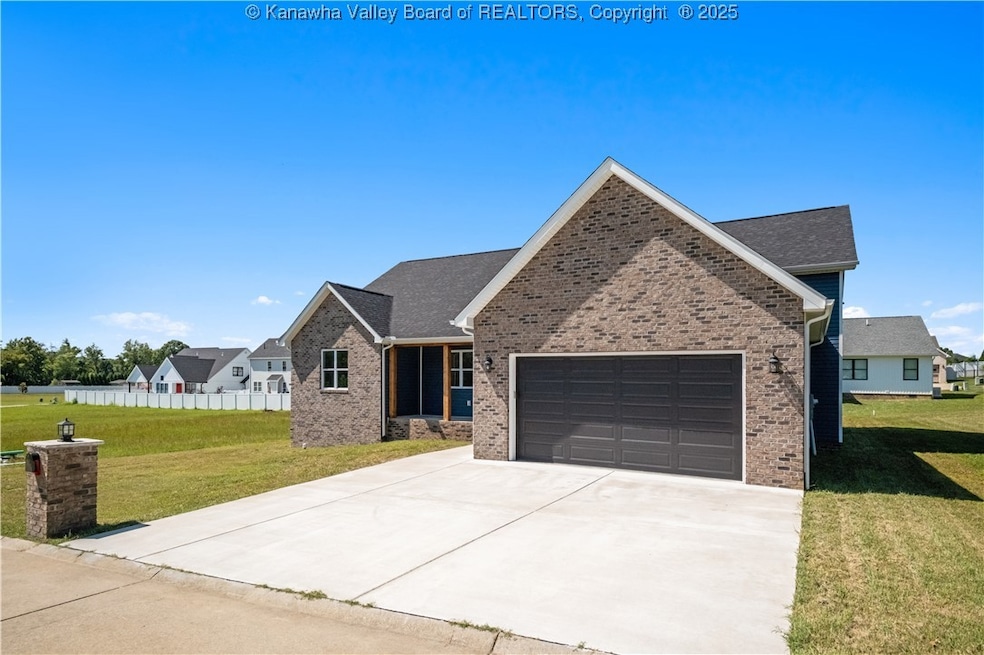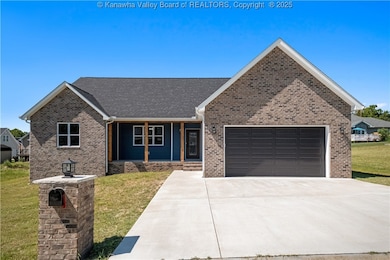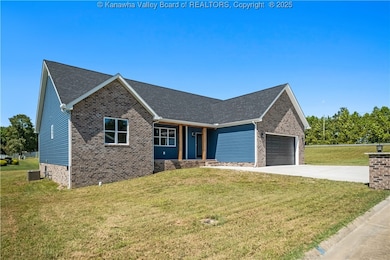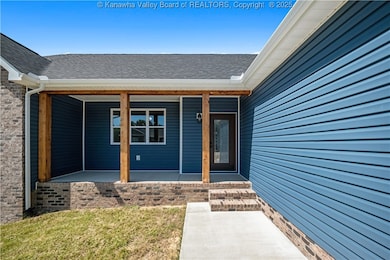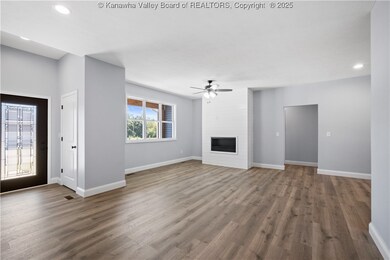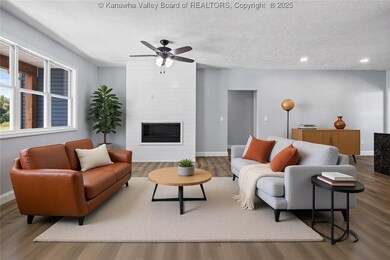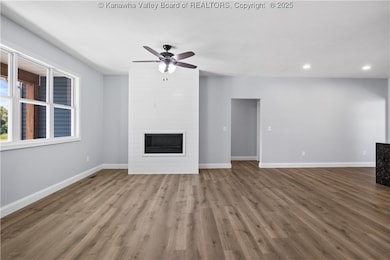Estimated payment $2,176/month
Highlights
- Popular Property
- Deck
- 2 Car Attached Garage
- Milton Middle School Rated A-
- Formal Dining Room
- Soaking Tub
About This Home
Brand New Build awaiting its new owner! Conveniently situated just one mile from the Barboursville exit and close to all your favorite dining spots, this residence has so much to offer. The flat, inviting lot features three bedrooms and 2.5 baths, along with a dedicated office space and dining area. Step into the living room, where a cozy gas fireplace creates a warm ambiance for those chilly winter evenings. The primary suite is a true retreat, nestled on one side of the home, boasting a spa-like bathroom complete with a walk-in shower and a soaking tub perfect for relaxation. On the opposite side, you’ll find spacious guest bedrooms that share an impressive Jack and Jill bath. Need to work from home? A designated office area is conveniently located just off the kitchen. Don’t miss the chance to see this home—schedule your tour today! Built by Evans & Bennett New Home Construction LLC
Home Details
Home Type
- Single Family
Est. Annual Taxes
- $1,074
Year Built
- Built in 2024
Parking
- 2 Car Attached Garage
Home Design
- Brick Exterior Construction
- Shingle Roof
- Composition Roof
- Vinyl Siding
Interior Spaces
- 2,181 Sq Ft Home
- 1-Story Property
- Self Contained Fireplace Unit Or Insert
- Insulated Windows
- Formal Dining Room
- Fire and Smoke Detector
Kitchen
- Electric Range
- Microwave
- Dishwasher
Flooring
- Tile
- Vinyl
Bedrooms and Bathrooms
- 3 Bedrooms
- Soaking Tub
Schools
- Nichols Elementary School
- Milton Middle School
- Cabell Midland High School
Utilities
- Forced Air Heating and Cooling System
- Heating System Uses Gas
Additional Features
- Deck
- 8,712 Sq Ft Lot
Community Details
- Property has a Home Owners Association
- Castlegate Subdivision
Listing and Financial Details
- Assessor Parcel Number 01-0009-0343-0000-0000
Map
Home Values in the Area
Average Home Value in this Area
Property History
| Date | Event | Price | List to Sale | Price per Sq Ft |
|---|---|---|---|---|
| 11/18/2025 11/18/25 | For Sale | $395,000 | -- | $181 / Sq Ft |
Source: Kanawha Valley Board of REALTORS®
MLS Number: 281197
- 102 Forest Dr
- 60 Redwood Cir Unit Lot Only Lot 60
- 61 Redwood Cir Unit Lot Only Lot 61
- 12 Country Glen Dr
- 2 Aberdeen Dr
- 0 Blue Sulphur Rd
- 4 Aberdeen Dr
- 5 Aberdeen Dr
- 6 Aberdeen Dr
- 7 Aberdeen Dr
- 8 Aberdeen Dr
- 4281 Howells Mill Rd
- 235 Winesap Way
- 3 Lane Dr
- 00 Us Route 60
- 56 Robin Ln Unit Lot Only Lot 56
- 0 Howell's Mill Rd
- 1 Albemarle Ln
- 162 Mary Margaret Rd
- Lot 10 Sherwood Dr
- 222 Beechwood Dr
- 100 Berry Ln
- 500 Garden Ln
- 5662 Ohio River Rd
- 6275 Country Club Dr
- 9 Pyramid Dr
- 32 Childers Ct
- 12 Lynwood Terrace
- 1 Hidden Brook Way
- 976 Grapevine Rd
- 404 Linden Cir Unit 3
- 1024-1028 Street Unit 4
- 2101 6th Ave
- 1922 7th Ave Unit 3
- 1908-1924 Buffington Ave
- 1206 17th St Unit 1
- 1340 4th Ave Unit 10
- 1406 15th St
- 628 Hal Greer Blvd Unit 2
- 1528 6th Ave
