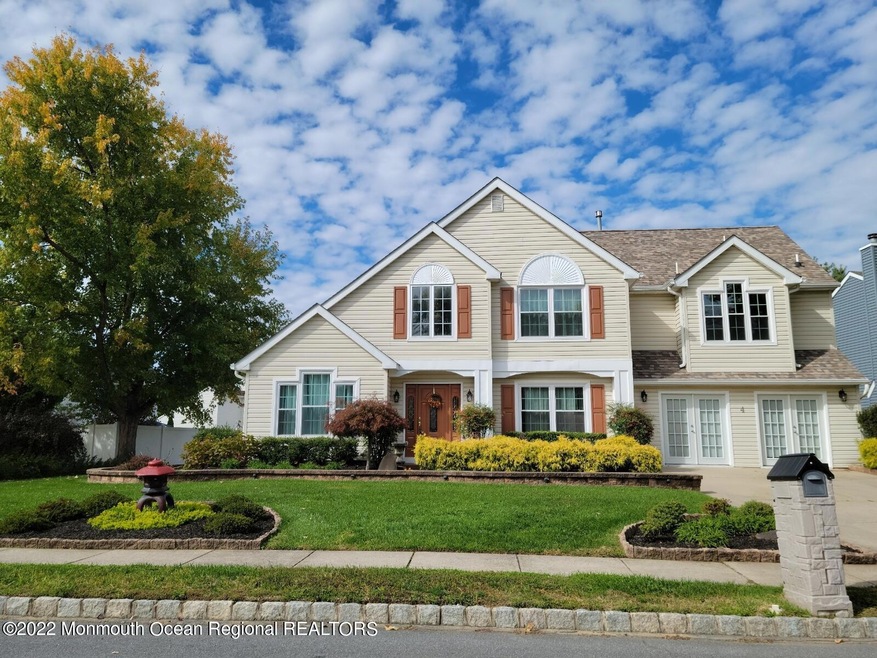
4 Atherton Ct Clementon, NJ 08021
Highlights
- Colonial Architecture
- Whirlpool Bathtub
- Loft
- Engineered Wood Flooring
- Attic
- No HOA
About This Home
As of April 2023Location! Location! A gorgeous, updated 4-bedroom Colonial in a much sought area. Features 2-story Foyer, renovated 2.5 baths, vaulted formal Living Room, Dining Room, fireplace in Family Room, granite counters, backsplash, stainless steel appliances, Viking hood in the Eat-in-Kitchen. Custom built back porch with awning overlooking garden for entertaining and relaxation. Heated 2-car Garage converted to an exercise room. A MUST SEE!!!
Home Details
Home Type
- Single Family
Est. Annual Taxes
- $11,051
Year Built
- Built in 1993
Lot Details
- 0.33 Acre Lot
- Lot Dimensions are 105 x 137
- Cul-De-Sac
- Fenced
- Sprinkler System
Parking
- 2 Car Direct Access Garage
- Converted Garage
- Oversized Parking
- Heated Garage
- Driveway
- On-Street Parking
Home Design
- Colonial Architecture
- Slab Foundation
- Mirrored Walls
- Shingle Roof
- Vinyl Siding
Interior Spaces
- 2,981 Sq Ft Home
- 2-Story Property
- Crown Molding
- Tray Ceiling
- Ceiling Fan
- Recessed Lighting
- Track Lighting
- Light Fixtures
- Electric Fireplace
- Awning
- Blinds
- Double Door Entry
- Sliding Doors
- Family Room
- Living Room
- Dining Room
- Loft
- Attic
Kitchen
- Eat-In Kitchen
- Breakfast Bar
- Electric Cooktop
- Stove
- Range Hood
- Dishwasher
Flooring
- Engineered Wood
- Wall to Wall Carpet
- Ceramic Tile
Bedrooms and Bathrooms
- 4 Bedrooms
- Walk-In Closet
- Primary Bathroom is a Full Bathroom
- Dual Vanity Sinks in Primary Bathroom
- Whirlpool Bathtub
- Primary Bathroom Bathtub Only
- Primary Bathroom includes a Walk-In Shower
Laundry
- Laundry Room
- Dryer
- Washer
Home Security
- Home Security System
- Storm Doors
Outdoor Features
- Patio
- Exterior Lighting
- Shed
- Porch
Utilities
- Forced Air Heating and Cooling System
- Heating System Uses Natural Gas
- Natural Gas Water Heater
Community Details
- No Home Owners Association
Listing and Financial Details
- Exclusions: Piano is for sale.
- Assessor Parcel Number 15-20506-0000-00008
Ownership History
Purchase Details
Home Financials for this Owner
Home Financials are based on the most recent Mortgage that was taken out on this home.Purchase Details
Home Financials for this Owner
Home Financials are based on the most recent Mortgage that was taken out on this home.Similar Homes in Clementon, NJ
Home Values in the Area
Average Home Value in this Area
Purchase History
| Date | Type | Sale Price | Title Company |
|---|---|---|---|
| Bargain Sale Deed | $425,000 | Foundation Title | |
| Deed | $176,475 | -- |
Mortgage History
| Date | Status | Loan Amount | Loan Type |
|---|---|---|---|
| Open | $30,218 | FHA | |
| Open | $417,302 | FHA | |
| Previous Owner | $315,000 | No Value Available |
Property History
| Date | Event | Price | Change | Sq Ft Price |
|---|---|---|---|---|
| 08/14/2025 08/14/25 | For Sale | $549,900 | +29.4% | $184 / Sq Ft |
| 04/25/2023 04/25/23 | Sold | $425,000 | 0.0% | $143 / Sq Ft |
| 04/21/2023 04/21/23 | Sold | $425,000 | 0.0% | $143 / Sq Ft |
| 04/21/2023 04/21/23 | Sold | $425,000 | -5.6% | $143 / Sq Ft |
| 04/17/2023 04/17/23 | Pending | -- | -- | -- |
| 03/23/2023 03/23/23 | Pending | -- | -- | -- |
| 01/10/2023 01/10/23 | For Sale | $450,000 | 0.0% | $151 / Sq Ft |
| 11/28/2022 11/28/22 | For Sale | $450,000 | 0.0% | $151 / Sq Ft |
| 11/08/2022 11/08/22 | For Sale | $450,000 | -- | $151 / Sq Ft |
Tax History Compared to Growth
Tax History
| Year | Tax Paid | Tax Assessment Tax Assessment Total Assessment is a certain percentage of the fair market value that is determined by local assessors to be the total taxable value of land and additions on the property. | Land | Improvement |
|---|---|---|---|---|
| 2025 | $11,765 | $273,600 | $67,400 | $206,200 |
| 2024 | $11,412 | $273,600 | $67,400 | $206,200 |
| 2023 | $11,412 | $273,600 | $67,400 | $206,200 |
| 2022 | $11,330 | $273,600 | $67,400 | $206,200 |
| 2021 | $7,432 | $273,600 | $67,400 | $206,200 |
| 2020 | $11,051 | $273,600 | $67,400 | $206,200 |
| 2019 | $10,810 | $273,600 | $67,400 | $206,200 |
| 2018 | $10,766 | $273,600 | $67,400 | $206,200 |
| 2017 | $10,430 | $273,600 | $67,400 | $206,200 |
| 2016 | $10,205 | $273,600 | $67,400 | $206,200 |
| 2015 | $9,486 | $273,600 | $67,400 | $206,200 |
| 2014 | $9,447 | $273,600 | $67,400 | $206,200 |
Agents Affiliated with this Home
-
Maria Moderno
M
Seller's Agent in 2025
Maria Moderno
KELLER WILLIAMS ELITE REALTORS
(732) 307-4272
1 in this area
14 Total Sales
-
Evelyn Lenard

Seller's Agent in 2023
Evelyn Lenard
RE/MAX
(732) 713-4988
3 in this area
37 Total Sales
Map
Source: MOREMLS (Monmouth Ocean Regional REALTORS®)
MLS Number: 22234763
APN: 15-20506-0000-00008
- 115 Bradley Ct
- 20 Silas Ln
- 1590 Ellis Ave
- 1615 Ellis Ave
- Devin Plan at Little Pond
- Bentley Plan at Little Pond
- Albright Plan at Little Pond
- Albright I Plan at Little Pond
- Bentley I Plan at Little Pond
- Cooper Plan at Little Pond
- 12 Antietam Dr
- 1 Dorado Ct
- 38 Madison Dr
- 38 Pebble Ln
- 98 Kelly Driver Rd
- 3604 Aberdeen Ln
- 12 Royalty Ln
- 26 Jefferson Dr
- 1701 Aberdeen Ln Unit C1701
- 3206 Wimbledon Way






