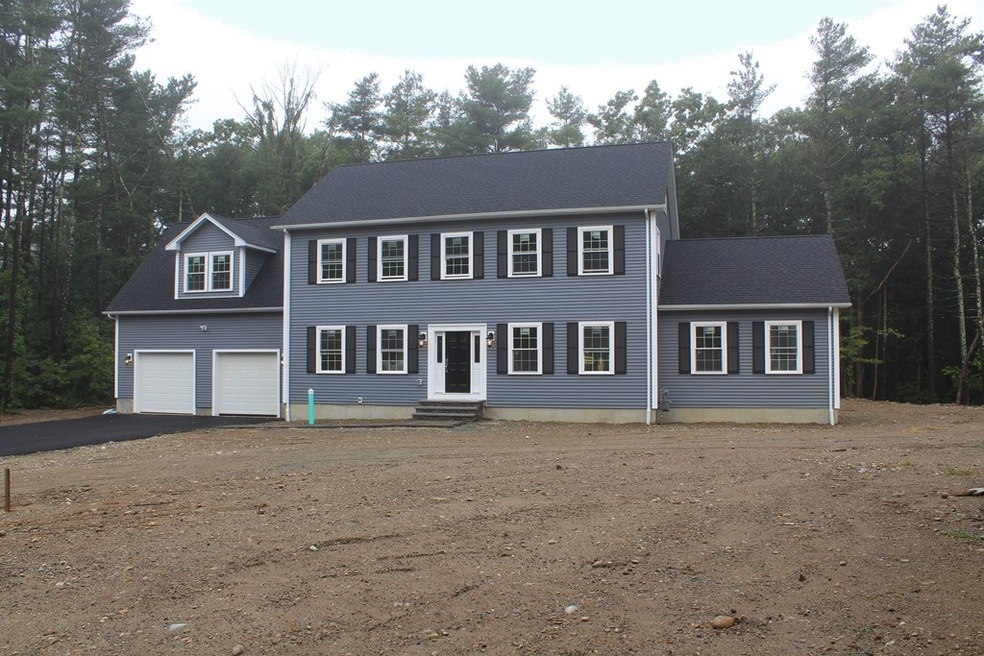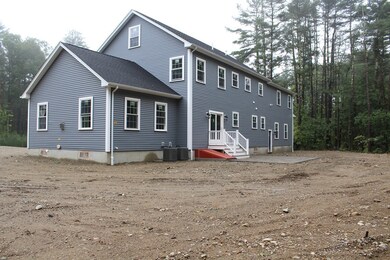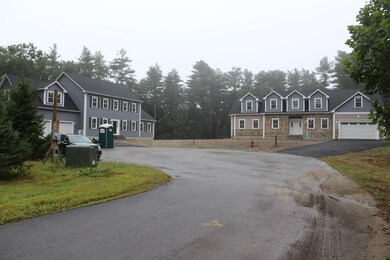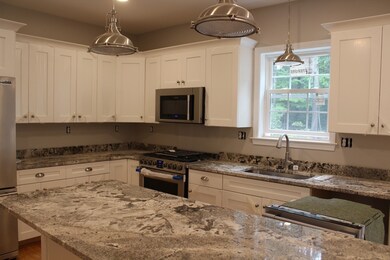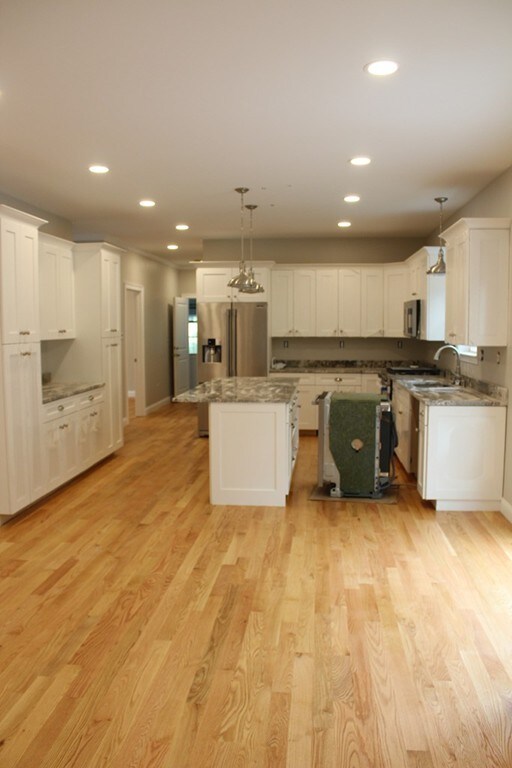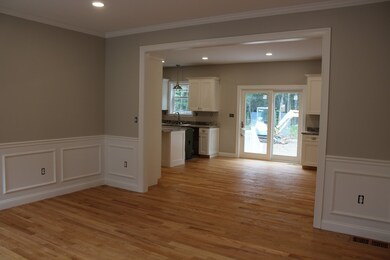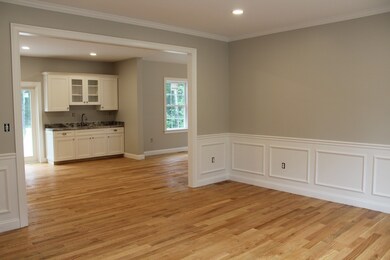
4 Autumn Ln Walpole, MA 02081
About This Home
As of August 2021PRICE REDUCTION & PRICED TO SELL!!! New construction home built on a large lot. A private Rd. and Cul-De-Sac (For GPS use 581 Common St. You'll find Hunter across the street from there). This home features a flexible Open Concept floor plan creating a comfortable and relaxed atmosphere for entertaining. The spacious gourmet kitchen flows openly into the fireplaced cathedral ceiling living room and also offers a separate & spacious dining area. A side entry 2 Car Garage adds to this Home's desirability & right off the garage a mudroom area with gorgeous built-ins. Hardwood floors throughout. An open and roomy master bedroom with en suite and walk-in wardrobe closet this room also offers additional his & her closets as well. The spacious Laundry room has a work surface & sink and is conveniently located on the second floor adding comfort and ease to this well thought out floor plan. A walk up attic, and expansive basement with 9Ft. ceilings!!
Last Agent to Sell the Property
Cynthia Lumbert
Weichert, REALTORS® - Donahue Partners Listed on: 09/11/2018

Home Details
Home Type
- Single Family
Est. Annual Taxes
- $8,627
Year Built
- Built in 2018
Lot Details
- Property is zoned RB
Parking
- 2 Car Garage
Utilities
- Forced Air Heating and Cooling System
- Heating System Uses Gas
- Natural Gas Water Heater
Additional Features
- Basement
Ownership History
Purchase Details
Home Financials for this Owner
Home Financials are based on the most recent Mortgage that was taken out on this home.Purchase Details
Home Financials for this Owner
Home Financials are based on the most recent Mortgage that was taken out on this home.Similar Homes in Walpole, MA
Home Values in the Area
Average Home Value in this Area
Purchase History
| Date | Type | Sale Price | Title Company |
|---|---|---|---|
| Not Resolvable | $675,000 | None Available | |
| Deed | $185,000 | -- |
Mortgage History
| Date | Status | Loan Amount | Loan Type |
|---|---|---|---|
| Open | $525,000 | Purchase Money Mortgage | |
| Previous Owner | $76,000 | Unknown | |
| Previous Owner | $25,000 | No Value Available | |
| Previous Owner | $133,000 | No Value Available | |
| Previous Owner | $150,000 | No Value Available | |
| Previous Owner | $120,000 | No Value Available | |
| Previous Owner | $120,000 | Purchase Money Mortgage |
Property History
| Date | Event | Price | Change | Sq Ft Price |
|---|---|---|---|---|
| 08/27/2021 08/27/21 | Sold | $675,000 | +12.5% | $284 / Sq Ft |
| 06/14/2021 06/14/21 | Pending | -- | -- | -- |
| 06/06/2021 06/06/21 | For Sale | $600,000 | -28.1% | $253 / Sq Ft |
| 12/14/2018 12/14/18 | Sold | $835,000 | -2.3% | $215 / Sq Ft |
| 10/25/2018 10/25/18 | Pending | -- | -- | -- |
| 10/09/2018 10/09/18 | Price Changed | $855,000 | -2.3% | $220 / Sq Ft |
| 09/25/2018 09/25/18 | Price Changed | $875,000 | -2.8% | $225 / Sq Ft |
| 09/11/2018 09/11/18 | For Sale | $900,000 | -- | $231 / Sq Ft |
Tax History Compared to Growth
Tax History
| Year | Tax Paid | Tax Assessment Tax Assessment Total Assessment is a certain percentage of the fair market value that is determined by local assessors to be the total taxable value of land and additions on the property. | Land | Improvement |
|---|---|---|---|---|
| 2025 | $8,627 | $672,400 | $334,700 | $337,700 |
| 2024 | $8,362 | $632,500 | $321,700 | $310,800 |
| 2023 | $8,006 | $576,400 | $279,800 | $296,600 |
| 2022 | $7,301 | $504,900 | $259,100 | $245,800 |
| 2021 | $7,159 | $482,400 | $244,400 | $238,000 |
| 2020 | $6,975 | $465,300 | $230,600 | $234,700 |
| 2019 | $6,676 | $442,100 | $221,800 | $220,300 |
| 2018 | $6,410 | $419,800 | $213,700 | $206,100 |
| 2017 | $6,221 | $405,800 | $205,400 | $200,400 |
| 2016 | $6,050 | $388,800 | $197,500 | $191,300 |
| 2015 | $5,870 | $373,900 | $188,000 | $185,900 |
| 2014 | $5,770 | $366,100 | $196,200 | $169,900 |
Agents Affiliated with this Home
-
Susan Morrison

Seller's Agent in 2021
Susan Morrison
RE/MAX
2 in this area
129 Total Sales
-
Melissa Hunter

Buyer's Agent in 2021
Melissa Hunter
Lamacchia Realty, Inc.
(781) 786-8080
1 in this area
34 Total Sales
-
C
Seller's Agent in 2018
Cynthia Lumbert
Weichert, REALTORS® - Donahue Partners
-
Mary Beth Taylor
M
Buyer's Agent in 2018
Mary Beth Taylor
ERA Key Realty Services- Fram
1 in this area
12 Total Sales
Map
Source: MLS Property Information Network (MLS PIN)
MLS Number: 72393280
APN: WALP-000033-000308
- 1188 Main St
- 2 Sterling Ln Unit 2
- 9 Greenwood Rd Unit 11
- 24 Pelican Dr
- 193 West St
- 158 Clear Pond Dr Unit 158
- 11 Crane Rd
- 336 Common St
- 65-67 Diamond St
- 1545 Main St
- 1165 Washington St
- 7 Trafalgar Ln
- 3 Stetson Cir
- 1475 Washington St
- 195 Lincoln Rd
- 635 Old Post Rd Unit 302
- 635 Old Post Rd Unit 110
- 635 Old Post Rd Unit 109
- 635 Old Post Rd Unit 303
- 635 Old Post Rd Unit 204
