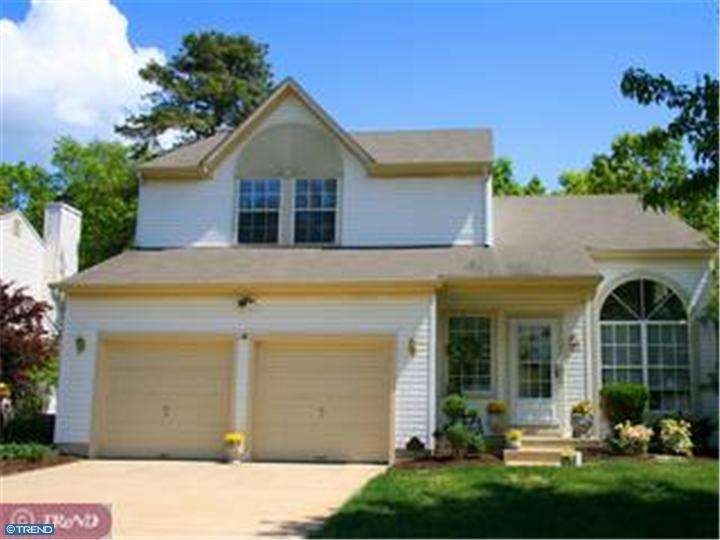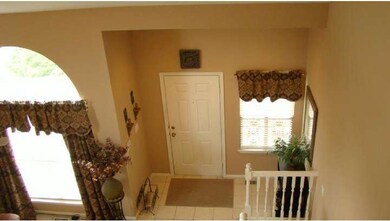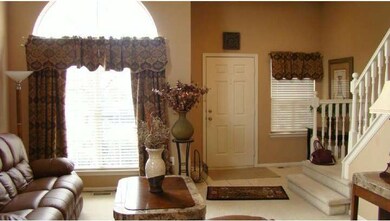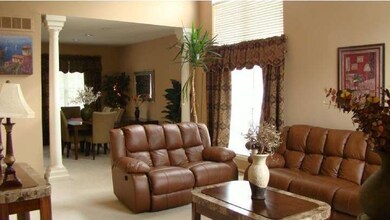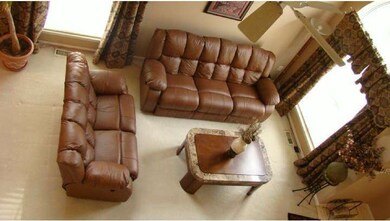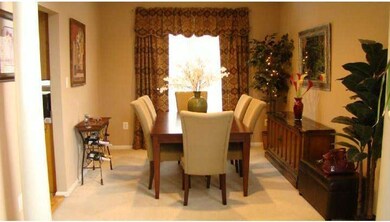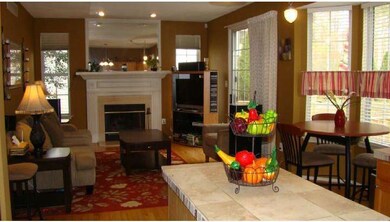
4 Avondale Ct Sicklerville, NJ 08081
Erial NeighborhoodEstimated Value: $447,374 - $462,000
Highlights
- Colonial Architecture
- Cathedral Ceiling
- Attic
- Deck
- Wood Flooring
- No HOA
About This Home
As of October 2012From the moment you enter the foyer of this home and view the soaring ceilings with columns separating the living room and dining room you know you have found your next home. Pleasing colors and bright sun light welcome you into your kitchen that has a center island for food prep. Kitchen and family room has an open floor plan, sit by your fireplace in the family room and enjoy the heat on those chilly nights. Or venture out to your deck on the back of the house. Did I mention the back yard, with lots of room just waiting for the bar-b-cue season. Master bedroom has a large walk-in closet and sitting area. A full bath rounds out the list of must have. The roof, water heater, air conditioner and energy efficient HVAC unit were replaced five years ago. The owners have just installed new neutral colored carpets, for you to enjoy for years to come. You have to tour this home in person to really appreciate how lovely and well maintained it is. Your next home is waiting for you and your bags!
Last Agent to Sell the Property
Graham/Hearst Real Estate Company License #0451036 Listed on: 03/15/2012
Last Buyer's Agent
Stephen Hoover
RE/MAX One Realty- Collingswood
Home Details
Home Type
- Single Family
Est. Annual Taxes
- $7,510
Year Built
- Built in 1993
Lot Details
- 0.45 Acre Lot
- Lot Dimensions are 70x279
- Cul-De-Sac
- Level Lot
- Sprinkler System
- Back, Front, and Side Yard
- Property is in good condition
Parking
- 2 Car Direct Access Garage
- 3 Open Parking Spaces
- Garage Door Opener
Home Design
- Colonial Architecture
- Shingle Roof
- Vinyl Siding
- Concrete Perimeter Foundation
Interior Spaces
- 2,100 Sq Ft Home
- Property has 2 Levels
- Cathedral Ceiling
- Ceiling Fan
- Skylights
- Marble Fireplace
- Bay Window
- Family Room
- Living Room
- Dining Room
- Attic Fan
- Laundry on main level
Kitchen
- Eat-In Kitchen
- Butlers Pantry
- Self-Cleaning Oven
- Kitchen Island
Flooring
- Wood
- Wall to Wall Carpet
Bedrooms and Bathrooms
- 3 Bedrooms
- En-Suite Primary Bedroom
- En-Suite Bathroom
- 2.5 Bathrooms
- Walk-in Shower
Unfinished Basement
- Basement Fills Entire Space Under The House
- Drainage System
Home Security
- Home Security System
- Fire Sprinkler System
Outdoor Features
- Deck
- Exterior Lighting
- Porch
Schools
- Timber Creek High School
Utilities
- Forced Air Heating and Cooling System
- Heating System Uses Gas
- Underground Utilities
- Natural Gas Water Heater
- Satellite Dish
- Cable TV Available
Community Details
- No Home Owners Association
Listing and Financial Details
- Tax Lot 00002
- Assessor Parcel Number 15-18105-00002
Ownership History
Purchase Details
Home Financials for this Owner
Home Financials are based on the most recent Mortgage that was taken out on this home.Purchase Details
Home Financials for this Owner
Home Financials are based on the most recent Mortgage that was taken out on this home.Purchase Details
Purchase Details
Home Financials for this Owner
Home Financials are based on the most recent Mortgage that was taken out on this home.Similar Homes in Sicklerville, NJ
Home Values in the Area
Average Home Value in this Area
Purchase History
| Date | Buyer | Sale Price | Title Company |
|---|---|---|---|
| Johnson William | $211,000 | None Available | |
| Hayes Michael L | $297,000 | -- | |
| Davis Susan | $20,000 | -- | |
| Reale Joseph C | $165,000 | -- |
Mortgage History
| Date | Status | Borrower | Loan Amount |
|---|---|---|---|
| Open | Johnson William | $207,178 | |
| Previous Owner | Hayes Michael L | $225,020 | |
| Previous Owner | Hayes Michael L | $30,000 | |
| Previous Owner | Hayes Michael L | $237,600 | |
| Previous Owner | Reale Joseph C | $123,000 |
Property History
| Date | Event | Price | Change | Sq Ft Price |
|---|---|---|---|---|
| 10/31/2012 10/31/12 | Sold | $211,000 | -15.6% | $100 / Sq Ft |
| 08/27/2012 08/27/12 | Pending | -- | -- | -- |
| 05/14/2012 05/14/12 | Price Changed | $249,900 | -2.0% | $119 / Sq Ft |
| 04/11/2012 04/11/12 | Price Changed | $254,900 | -1.9% | $121 / Sq Ft |
| 03/15/2012 03/15/12 | For Sale | $259,900 | -- | $124 / Sq Ft |
Tax History Compared to Growth
Tax History
| Year | Tax Paid | Tax Assessment Tax Assessment Total Assessment is a certain percentage of the fair market value that is determined by local assessors to be the total taxable value of land and additions on the property. | Land | Improvement |
|---|---|---|---|---|
| 2024 | $9,205 | $221,700 | $60,700 | $161,000 |
| 2023 | $9,205 | $221,700 | $60,700 | $161,000 |
| 2022 | $9,147 | $221,700 | $60,700 | $161,000 |
| 2021 | $8,946 | $221,700 | $60,700 | $161,000 |
| 2020 | $8,939 | $221,700 | $60,700 | $161,000 |
| 2019 | $8,755 | $221,700 | $60,700 | $161,000 |
| 2018 | $8,722 | $221,700 | $60,700 | $161,000 |
| 2017 | $8,440 | $221,700 | $60,700 | $161,000 |
| 2016 | $8,258 | $221,700 | $60,700 | $161,000 |
| 2015 | $7,669 | $221,700 | $60,700 | $161,000 |
| 2014 | $7,618 | $221,700 | $60,700 | $161,000 |
Agents Affiliated with this Home
-
Mrs. Minnie E Lott

Seller's Agent in 2012
Mrs. Minnie E Lott
Graham/Hearst Real Estate Company
(856) 373-2135
3 in this area
20 Total Sales
-

Buyer's Agent in 2012
Stephen Hoover
RE/MAX
Map
Source: Bright MLS
MLS Number: 1003884036
APN: 15-18105-0000-00002
- 114 Commerce Center Dr
- 117 Plaza Dr
- 7 Tailor Ln
- 950 New Brooklyn Rd
- 41 Tailor Ln
- 25 Aberdeen Dr
- 3 Endfield St
- 4 Easton Dr
- 15 Aberdeen Dr
- 18 Kelly Dr
- 18 Parliament Rd
- 2 Aspen Rd
- 5 Homestead Ct
- 55 Wildcat Branch Dr
- 657 Erial Rd
- 19 Duke Dr
- 157 Freedom Way
- 151 Freedom Way
- 22 Continental Blvd
- 188 Freedom Way
- 4 Avondale Ct
- 2 Avondale Ct
- 6 Avondale Ct
- 8 Avondale Ct
- 10 Lane of Acres
- 1 Radcliff Ct
- 12 Lane of Acres
- 11 Avondale Ct
- 10 Avondale Ct
- 9 Avondale Ct
- 7 Avondale Ct
- 2 Radcliff Ct
- 3 Radcliff Ct
- 14 Lane of Acres
- 4 Radcliff Ct
- 11 Lane of Acres
- 5 Radcliff Ct
- 417 Cross Keys Rd
- 16 Lane of Acres
- 6 Radcliff Ct
