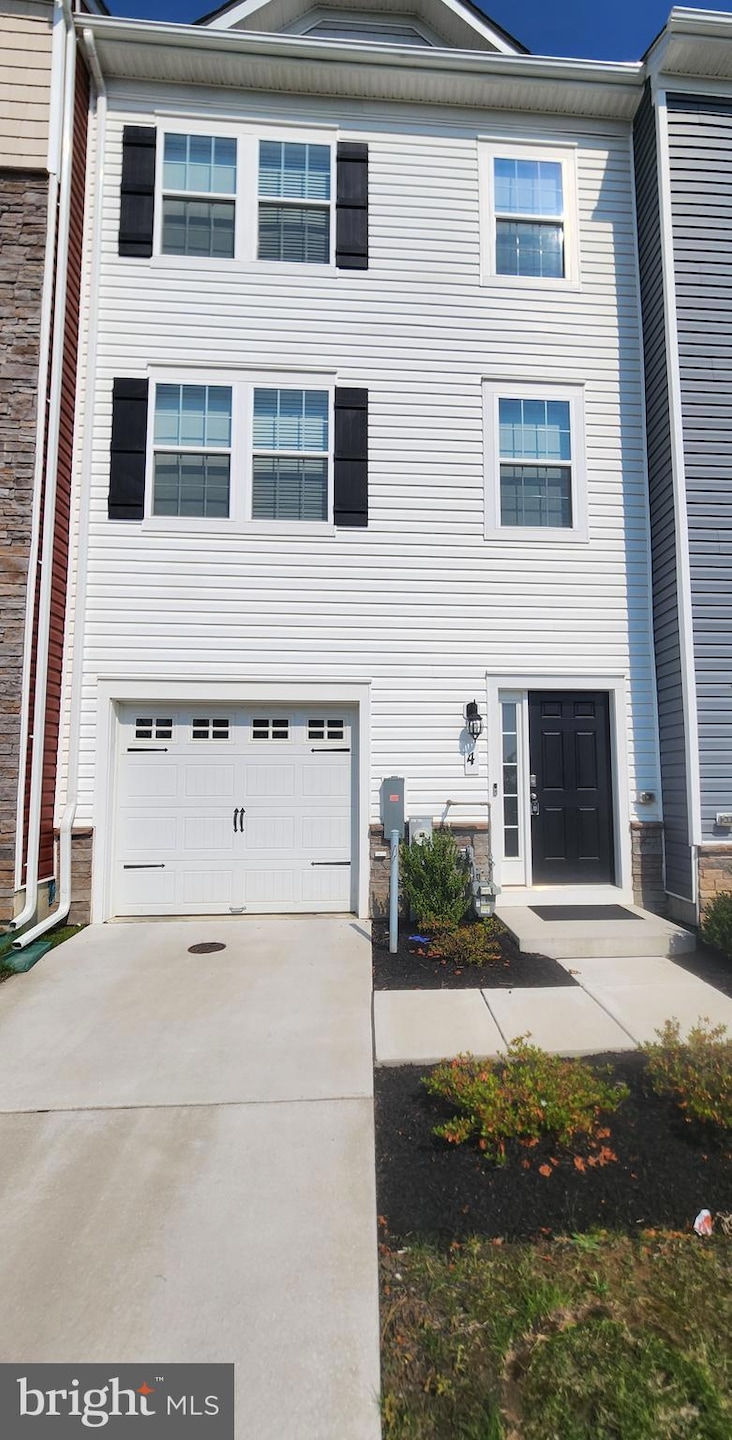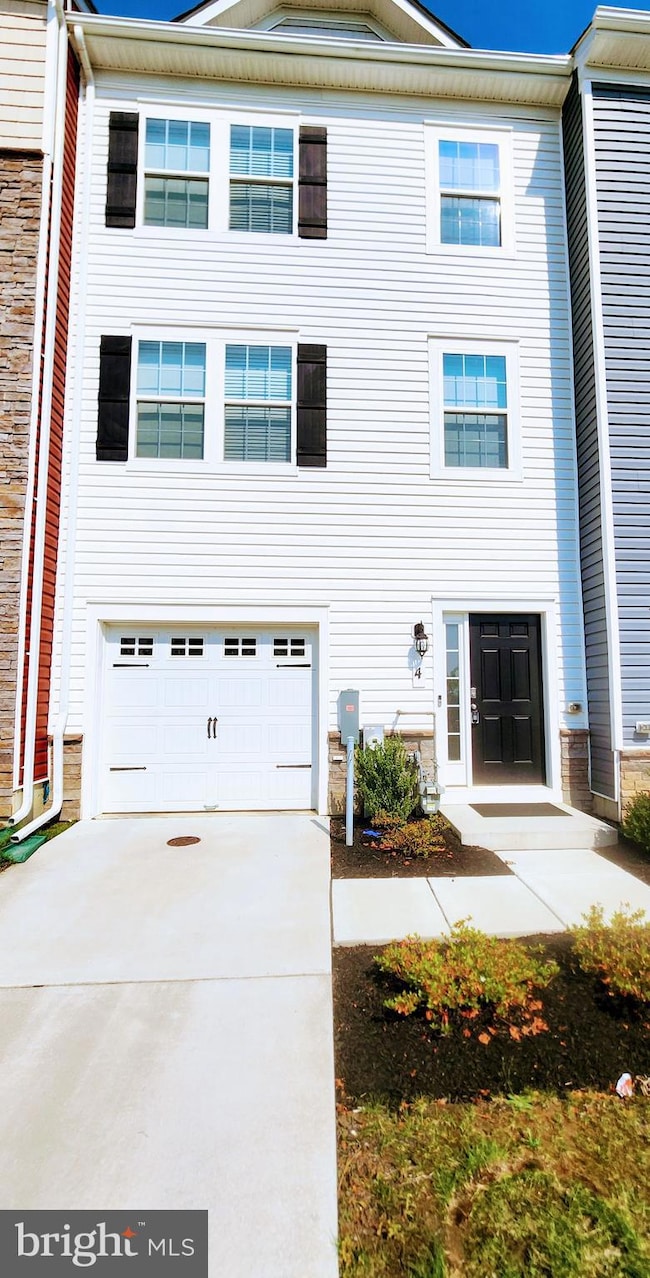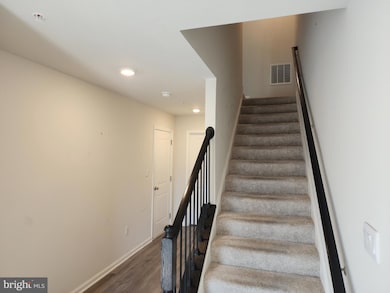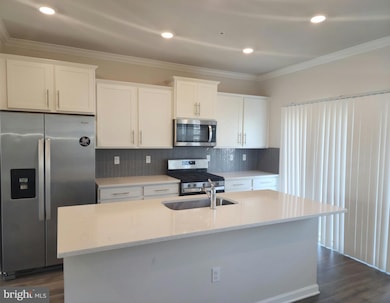4 Axios Way Rosedale, MD 21237
Highlights
- Contemporary Architecture
- 1 Car Attached Garage
- Ceiling height of 9 feet or more
- Community Pool
- Ceramic Tile Flooring
- Central Heating and Cooling System
About This Home
Property is tenant occupied, tenant must allow access. Do not show without a confirmed showing. Welcome to this stunning 3-level contemporary townhome located in the sought-after Villages of White Marsh in Baltimore County! Boasting 4 spacious bedrooms, 3.5 bathrooms, and a 1-car garage, this home offers the perfect blend of modern design and everyday functionality.
Enjoy an open-concept middle level featuring a bright and airy living area, a stylish kitchen with stainless steel appliances, granite countertops, and a large island perfect for entertaining. Step outside to the private patio — ideal for outdoor dining or relaxing with your morning coffee.
The upper levels include a luxurious primary suite with a walk-in closet and en-suite bath, plus additional bedrooms perfect for guests, home office, or a growing family.
Additional features include:
EV charging wiring in the garage — perfect for electric vehicle owners
Laundry on upper level for convenience
Nearby Attractions:
Just minutes from White Marsh Mall, The Avenue at White Marsh, Target, IKEA, and Wegmans, you’ll enjoy unbeatable access to shopping, dining, and entertainment. Commuters will love the proximity to I-95, Route 43, and Downtown Baltimore.
Don't miss this opportunity to live in one of Baltimore County's most convenient and vibrant communities!
Listing Agent
(980) 800-4892 funto@kw.com Keller Williams Preferred Properties License #5014963 Listed on: 10/01/2025

Townhouse Details
Home Type
- Townhome
Year Built
- Built in 2022
Lot Details
- 2,091 Sq Ft Lot
- Property is in very good condition
HOA Fees
- $121 Monthly HOA Fees
Parking
- 1 Car Attached Garage
- Front Facing Garage
- Garage Door Opener
- Driveway
Home Design
- Contemporary Architecture
- Slab Foundation
- Frame Construction
- Architectural Shingle Roof
Interior Spaces
- 1,969 Sq Ft Home
- Property has 3 Levels
- Ceiling height of 9 feet or more
- Laundry on upper level
Flooring
- Carpet
- Laminate
- Ceramic Tile
Bedrooms and Bathrooms
Utilities
- Central Heating and Cooling System
- Electric Water Heater
Listing and Financial Details
- Residential Lease
- Security Deposit $3,300
- Tenant pays for minor interior maintenance, all utilities
- Rent includes hoa/condo fee, trash removal
- 12-Month Min and 24-Month Max Lease Term
- Available 11/1/25
- $50 Application Fee
- Assessor Parcel Number 04142500017593
Community Details
Overview
- Association fees include common area maintenance, lawn maintenance, pool(s)
- Built by D.R. Horton homes
- Villages Of White Marsh Subdivision, Lafayette Floorplan
Recreation
- Community Pool
Pet Policy
- No Pets Allowed
Map
Source: Bright MLS
MLS Number: MDBC2139626
- 5048 Silver Oak Dr
- 5046 Silver Oak Dr
- 5044 Silver Oak Dr
- 5085 Silver Oak Dr
- 5034 Silver Oak Dr
- Lafayette Plan at Villages of White Marsh - Townhomes
- Hampshire Plan at Villages of White Marsh
- Summit Plan at Villages of White Marsh
- Hadley Plan at Villages of White Marsh
- 7 Comes Ridge Ct
- 1 Comes Ridge Ct
- 6 Comes Ridge Ct
- 4 Comes Ridge Ct
- 4 Comes Ridge Ct
- 2 Comes Ridge Ct
- 8210 Selwin Ct
- 8265 Poplar Mill Rd
- 55 Laurel Path Ct
- 27 Laurel Path Ct
- 17 Margery Ct
- 5063 Silver Oak Dr
- 5051 Silver Oak Dr
- 8085 Sandpiper Cir
- 4335 Bedrock Cir
- 386 Attenborough Dr
- 2 Beeson Ct
- 95 Stillwood Cir
- 70 Stillwood Cir
- 5015 Leasdale Rd
- 6 Stillwood Cir
- 4328 Hallfield Manor Dr
- 10 Gamewell Garth
- 5327 Abbeywood Ct
- 1 Lincoln Woods Way
- 4906 Berryhill Cir
- 1 Waldmann Mill Ct
- 34 King Charles Cir
- 8517 Heathrow Ct
- 1 Durban Ct
- 9206 Oswald Way






