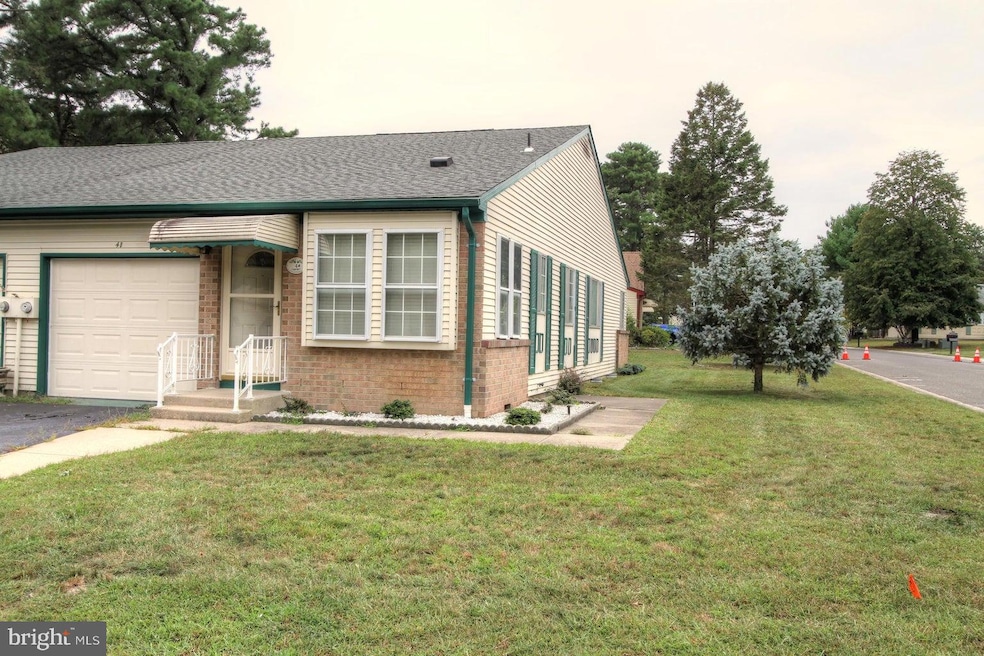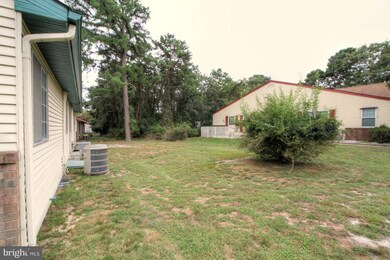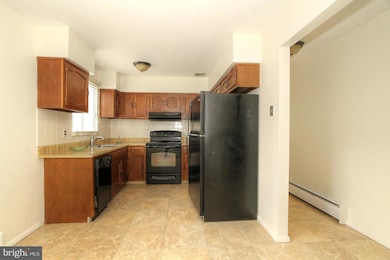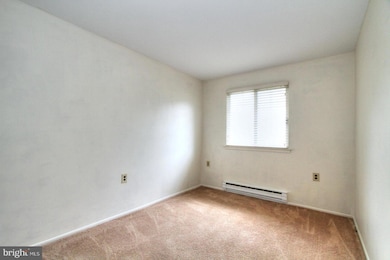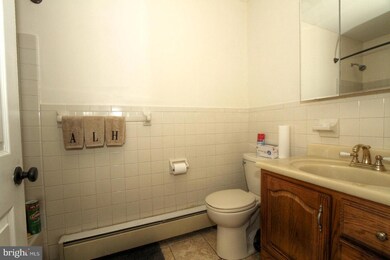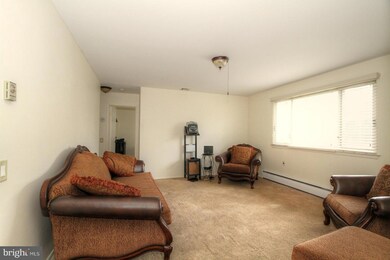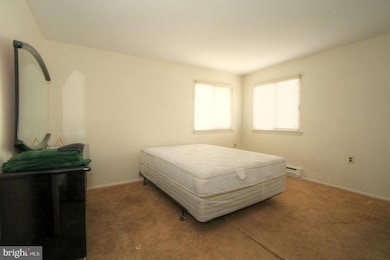4 B Ivy St Sec 52 Unit B Whiting, NJ 08759
Manchester Township NeighborhoodEstimated payment $1,416/month
Highlights
- Fitness Center
- Clubhouse
- Rambler Architecture
- Active Adult
- Traditional Floor Plan
- Main Floor Bedroom
About This Home
55+ Community Crestwood Village 5. Orleans Model is a two-bedroom home with a full bath and dressing room, laundry room with washer and dryer, an eat-in kitchen with stove and refrigerator, and a generous-sized living room. This house also offers a front Sunroom and an attached garage. It has newer windows, a Garage Door, and more.
Listing Agent
(732) 664-3255 ken@erabyrnerealty.com ERA Byrne Realty- PtPl License #341272 Listed on: 01/21/2025
Townhouse Details
Home Type
- Townhome
Est. Annual Taxes
- $1,733
Year Built
- Built in 1977
Lot Details
- Lot Dimensions are 45.00 x 0.00
- Sprinkler System
- Property is in very good condition
HOA Fees
- $167 Monthly HOA Fees
Parking
- 1 Car Attached Garage
- Front Facing Garage
- Garage Door Opener
- Driveway
Home Design
- Semi-Detached or Twin Home
- Rambler Architecture
- Brick Exterior Construction
- Frame Construction
- Shingle Roof
- Aluminum Siding
Interior Spaces
- 1,113 Sq Ft Home
- Property has 1 Level
- Traditional Floor Plan
- Living Room
- Combination Kitchen and Dining Room
- Sun or Florida Room
- Crawl Space
- Attic
Kitchen
- Eat-In Kitchen
- Electric Oven or Range
- Stove
Flooring
- Carpet
- Ceramic Tile
- Vinyl
Bedrooms and Bathrooms
- 2 Main Level Bedrooms
- 1 Full Bathroom
Laundry
- Laundry on main level
- Electric Dryer
- Washer
Home Security
Utilities
- Central Air
- Electric Baseboard Heater
- 120/240V
- Electric Water Heater
- Cable TV Available
Additional Features
- Energy-Efficient Windows
- Exterior Lighting
Listing and Financial Details
- Tax Lot 00006
- Assessor Parcel Number 19-00075 104-00006
Community Details
Overview
- Active Adult
- Association fees include bus service, common area maintenance, exterior building maintenance, insurance, lawn care front, lawn care rear, lawn care side, reserve funds, road maintenance, snow removal, trash
- Active Adult | Residents must be 55 or older
- Crestwood Village 5 HOA
- Crestwood Village 5 Subdivision
Amenities
- Picnic Area
- Common Area
- Clubhouse
- Billiard Room
- Meeting Room
- Party Room
- Community Library
Recreation
- Shuffleboard Court
- Fitness Center
Pet Policy
- Dogs and Cats Allowed
Security
- Storm Doors
Map
Home Values in the Area
Average Home Value in this Area
Property History
| Date | Event | Price | List to Sale | Price per Sq Ft |
|---|---|---|---|---|
| 07/29/2025 07/29/25 | Price Changed | $210,126 | +0.1% | $189 / Sq Ft |
| 07/26/2025 07/26/25 | Price Changed | $210,000 | -11.4% | $189 / Sq Ft |
| 01/21/2025 01/21/25 | For Sale | $237,000 | -- | $213 / Sq Ft |
Source: Bright MLS
MLS Number: NJOC2031192
- 4B Ivy St
- 6 Pembroke Ln Unit C
- 5 A Pembroke La
- 18A Sunset Rd
- 25 Sunset Rd
- 7A Drake St Unit B
- 58 Milford Ave
- 7 B Drake St Sec 53
- 17B Drake St
- 17 B Drake St Sec 54a
- 3B Drake St Unit 53
- 81A Milford Ave
- 2A Easton Ct
- 48B Auburn St Unit 54B
- 44B Sunset Rd Unit 55
- 6A Winthrop Place
- 12 C Canton Dr Sec Unit 51
- 7B Canton Dr
- 12D Canton Dr Unit 51
- 56 Constitution Blvd
- 4B Winthrop Place Unit 55
- 4D Bristol St Unit 51
- 12A Birchwood Dr Unit B
- 49 Westport Dr Unit 71
- 1110 Highway 70
- 81 Falmouth Ave Unit 72
- 81 Falmouth Ave
- 93 Beaver Ave Unit 2093
- 704 Cedar St
- 606 Maple St
- 100 Pine St Unit 3
- 2501 Route 37
- 2218 Benchley Ct
- 7 Carlsbad Dr
- 90 Rodhos St
- 103 Troumaka St
- 43 Rodhos St
- 57 Encinitas Dr
- 2035 Highway 37
- 112 Barbuda St
