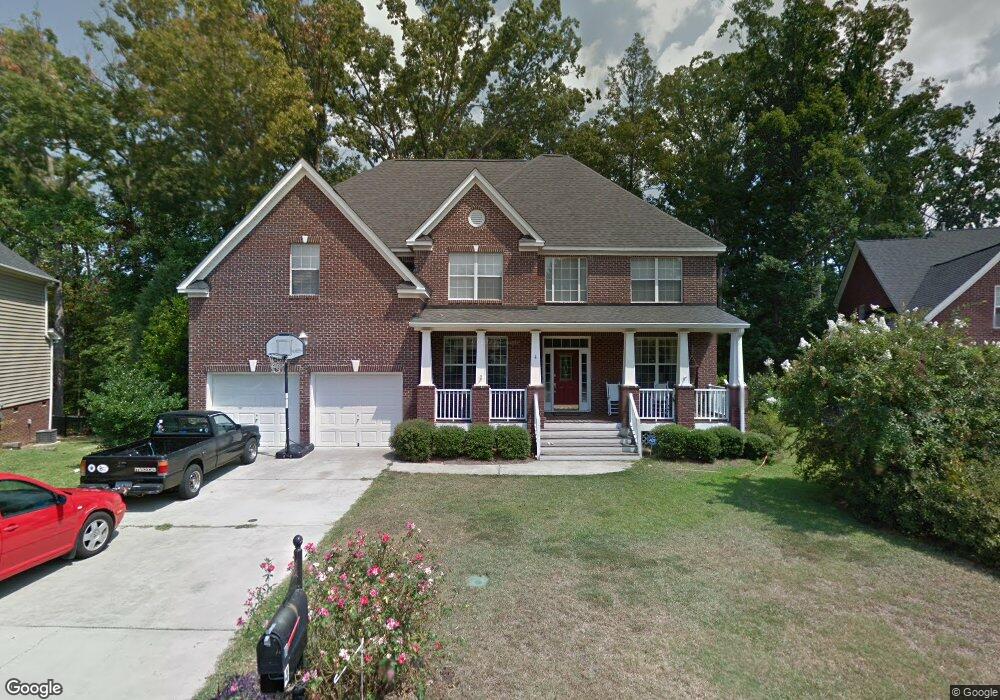4 Bamboo Grove Ct Chapin, SC 29036
Estimated Value: $555,000 - $568,000
5
Beds
4
Baths
3,125
Sq Ft
$180/Sq Ft
Est. Value
About This Home
This home is located at 4 Bamboo Grove Ct, Chapin, SC 29036 and is currently estimated at $563,153, approximately $180 per square foot. 4 Bamboo Grove Ct is a home located in Richland County with nearby schools including Lake Murray Elementary School, Chapin Intermediate, and Chapin High School.
Ownership History
Date
Name
Owned For
Owner Type
Purchase Details
Closed on
Jun 27, 2007
Sold by
Hirst Rodney W and Hirst Annette E
Bought by
Kelly Shelly Bezanson and Kelly Timothy
Current Estimated Value
Home Financials for this Owner
Home Financials are based on the most recent Mortgage that was taken out on this home.
Original Mortgage
$344,850
Outstanding Balance
$211,685
Interest Rate
6.16%
Mortgage Type
Purchase Money Mortgage
Estimated Equity
$351,468
Purchase Details
Closed on
Dec 1, 2003
Sold by
Palmetto Traditional Homes Llc
Bought by
Hirst Rodney W and Hirst Annette E
Home Financials for this Owner
Home Financials are based on the most recent Mortgage that was taken out on this home.
Original Mortgage
$180,001
Interest Rate
5.82%
Mortgage Type
Purchase Money Mortgage
Purchase Details
Closed on
Apr 25, 2002
Sold by
Boulevard Partners Llc
Bought by
Palmetto Traditional Homes Llc
Home Financials for this Owner
Home Financials are based on the most recent Mortgage that was taken out on this home.
Original Mortgage
$12,500,000
Interest Rate
7.07%
Mortgage Type
Construction
Create a Home Valuation Report for This Property
The Home Valuation Report is an in-depth analysis detailing your home's value as well as a comparison with similar homes in the area
Home Values in the Area
Average Home Value in this Area
Purchase History
| Date | Buyer | Sale Price | Title Company |
|---|---|---|---|
| Kelly Shelly Bezanson | $363,000 | None Available | |
| Hirst Rodney W | $304,000 | -- | |
| Palmetto Traditional Homes Llc | $168,500 | -- |
Source: Public Records
Mortgage History
| Date | Status | Borrower | Loan Amount |
|---|---|---|---|
| Open | Kelly Shelly Bezanson | $344,850 | |
| Previous Owner | Hirst Rodney W | $180,001 | |
| Previous Owner | Palmetto Traditional Homes Llc | $12,500,000 |
Source: Public Records
Tax History Compared to Growth
Tax History
| Year | Tax Paid | Tax Assessment Tax Assessment Total Assessment is a certain percentage of the fair market value that is determined by local assessors to be the total taxable value of land and additions on the property. | Land | Improvement |
|---|---|---|---|---|
| 2024 | $3,308 | $405,800 | $0 | $0 |
| 2023 | $3,179 | $14,112 | $0 | $0 |
| 2022 | $2,748 | $352,800 | $51,700 | $301,100 |
| 2021 | $2,723 | $13,720 | $0 | $0 |
| 2020 | $2,855 | $13,720 | $0 | $0 |
| 2019 | $2,851 | $13,720 | $0 | $0 |
| 2018 | $2,366 | $12,730 | $0 | $0 |
| 2017 | $2,302 | $12,730 | $0 | $0 |
| 2016 | $2,290 | $12,730 | $0 | $0 |
| 2015 | $2,303 | $12,730 | $0 | $0 |
| 2014 | $2,297 | $318,200 | $0 | $0 |
| 2013 | -- | $12,730 | $0 | $0 |
Source: Public Records
Map
Nearby Homes
- 7 Sienna Ct
- 319 Sienna Dr
- 13 Morning Breeze Ct
- 613 Sea Doo Dr
- 103 Harbors Mist Dr
- 515 Eagles Rest Dr
- 552 Eagles Rest Dr
- 512 Eagles Rest Dr
- 313 Explorer Dr
- 384 Explorer Dr
- 869 Sunseeker Dr
- 180 Wahoo Cir
- 297 Wahoo Cir
- 873 Sunseeker Dr
- 371 Explorer Dr
- 379 Explorer Dr
- 149 Lakeport Dr
- 514 Shadowood Dr
- 1304 Silver Point Rd
- 177 Lakeport Dr
- 2 Bamboo Grove Ct
- 6 Bamboo Grove Ct
- 8 Bamboo Grove Ct
- 11 Bamboo Grove Ct
- 4 Baywood Ct
- 5 Sienna Ct
- 6 Baywood Ct
- 2 Baywood Ct
- 8 Baywood Ct
- 3 Sienna Ct
- 1 Sienna Ct
- 10 Bamboo Grove Ct
- 9 Sienna Ct
- 10 Baywood Ct
- 13 Bamboo Grove Ct
- 12 Bamboo Grove Ct
- 101 Baywood Dr
- 7 Baywood Ct
- 13 Sienna Ct
- 18 Bamboo Grove Ct
