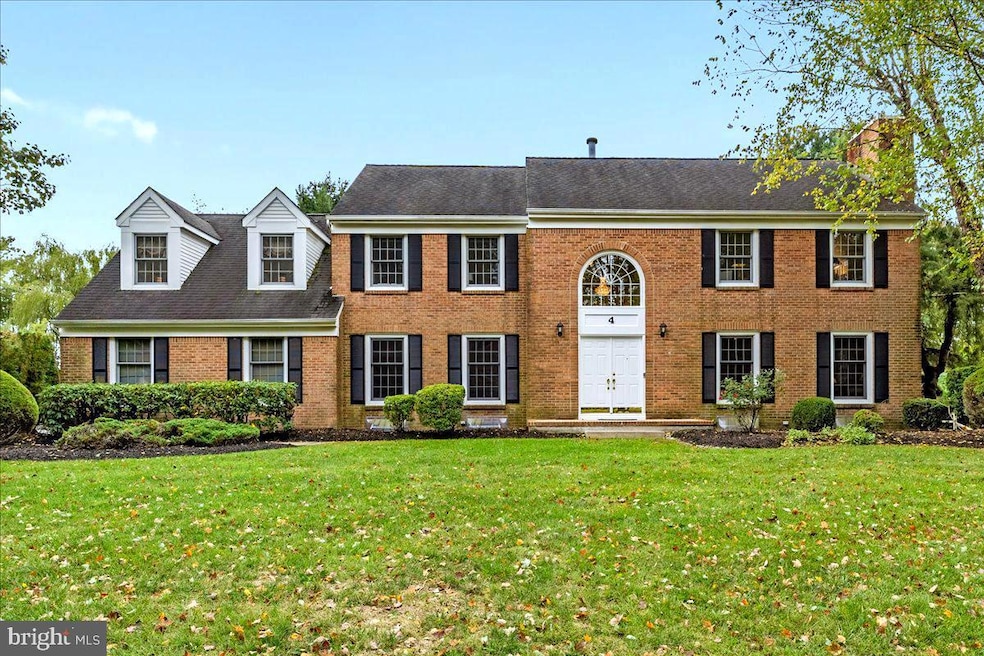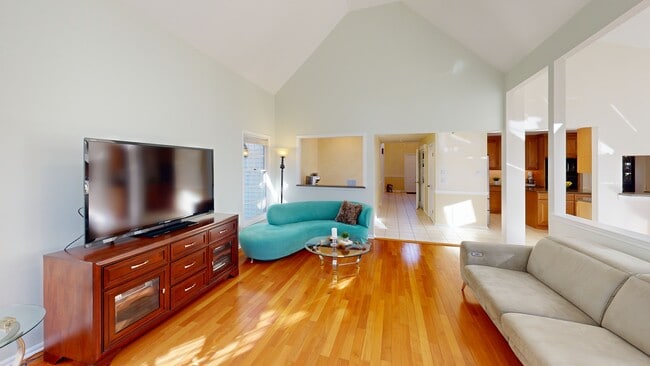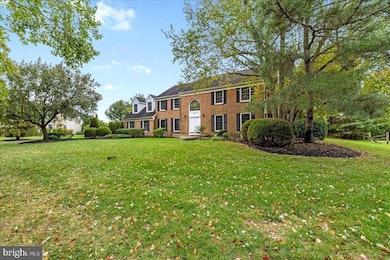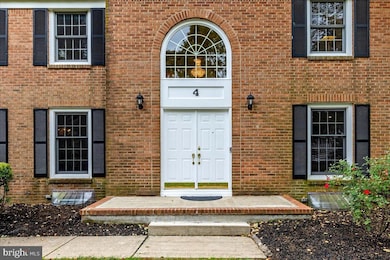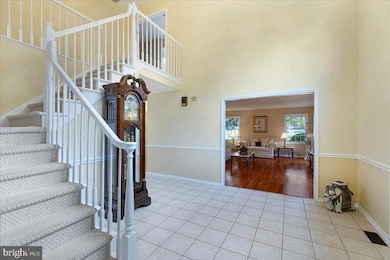
4 Banff Dr Princeton Junction, NJ 08550
Estimated payment $9,131/month
Highlights
- 0.75 Acre Lot
- Open Floorplan
- Recreation Room
- Village Elementary School Rated A+
- Colonial Architecture
- Wood Flooring
About This Home
This north-east facing Global Luxury home in Princeton Junction’s Windsor Park Estates offers space, light, and timeless appeal. Step into the grand two-story foyer and feel the sense of openness that defines this residence. The Living and Dining Rooms each provide a warm, inviting atmosphere, with hardwood floors and plenty of space for both everyday living and entertaining. The open Kitchen is ready for family meals or hosting friends, with abundant counters, generous cabinetry, pantry, and gas range with hood. A sunny Breakfast Room just off the kitchen is perfect for morning coffee. At the heart of the home, the Family Room impresses with soaring ceilings, tall windows, and a striking stone fireplace. An adjacent Butler’s Bar adds effortless entertaining appeal. A first-floor Bedroom (currently a Home Office) with a nearby full Bath offers flexibility for guests or family, while the Laundry/Mud Room completes the main level. Upstairs, the spacious Primary Suite includes two walk-in closets and an updated spa-like Bath with soaking tub and shower. Three additional bedrooms, each generously sized, share a full Hall Bath. The finished Basement provides endless possibilities—media room, gym, or recreation space—with ample storage. Outside, the private backyard features an expansive custom patio, ideal for al fresco dining, entertaining, or relaxing in the sun. (Photos were taken after heavy rain, which affects the look of the pavers.) Located within West Windsor’s award-winning WWP School District (HS North) and just minutes from NJ Transit, downtown Princeton, golf, parks, shopping, and dining, this exceptional home blends comfort, style, and convenience. The garage is prepped for an EV charger if you choose to add one.
Listing Agent
(609) 799-8181 theza.friedman@cbmoves.com Coldwell Banker Residential Brokerage-Princeton Jct License #RS372041 Listed on: 10/16/2025

Home Details
Home Type
- Single Family
Est. Annual Taxes
- $23,336
Year Built
- Built in 1989
Lot Details
- 0.75 Acre Lot
Parking
- 3 Car Attached Garage
- 4 Driveway Spaces
- Electric Vehicle Home Charger
- Side Facing Garage
Home Design
- Colonial Architecture
- Brick Exterior Construction
- Block Foundation
Interior Spaces
- 3,679 Sq Ft Home
- Property has 2 Levels
- Open Floorplan
- Ceiling Fan
- Fireplace
- Mud Room
- Family Room Off Kitchen
- Living Room
- Formal Dining Room
- Recreation Room
- Storage Room
- Basement Fills Entire Space Under The House
Kitchen
- Breakfast Room
- Eat-In Kitchen
Flooring
- Wood
- Carpet
Bedrooms and Bathrooms
- En-Suite Bathroom
- Walk-In Closet
- Soaking Tub
- Walk-in Shower
Laundry
- Laundry Room
- Laundry on main level
Schools
- Dutch Neck Elementary School
- Community Middle School
- High School North
Utilities
- Forced Air Heating and Cooling System
- Cooling System Utilizes Natural Gas
- Heating System Uses Natural Gas
- Natural Gas Water Heater
Community Details
- No Home Owners Association
- Windsor Park Est Subdivision
Listing and Financial Details
- Tax Lot 00033
- Assessor Parcel Number 13-00024 15-00033
3D Interior and Exterior Tours
Floorplans
Map
Home Values in the Area
Average Home Value in this Area
Tax History
| Year | Tax Paid | Tax Assessment Tax Assessment Total Assessment is a certain percentage of the fair market value that is determined by local assessors to be the total taxable value of land and additions on the property. | Land | Improvement |
|---|---|---|---|---|
| 2025 | $23,337 | $761,400 | $249,400 | $512,000 |
| 2024 | $22,362 | $761,400 | $249,400 | $512,000 |
Property History
| Date | Event | Price | List to Sale | Price per Sq Ft |
|---|---|---|---|---|
| 01/05/2026 01/05/26 | Pending | -- | -- | -- |
| 12/28/2025 12/28/25 | Price Changed | $1,395,000 | -2.8% | $379 / Sq Ft |
| 10/16/2025 10/16/25 | For Sale | $1,435,888 | -- | $390 / Sq Ft |
Purchase History
| Date | Type | Sale Price | Title Company |
|---|---|---|---|
| Deed | $719,000 | -- | |
| Deed | $483,888 | -- | |
| Deed | $391,000 | -- |
Mortgage History
| Date | Status | Loan Amount | Loan Type |
|---|---|---|---|
| Previous Owner | $500,000 | No Value Available | |
| Previous Owner | $387,000 | No Value Available |
About the Listing Agent

Theza is a real estate professional who believes that her job is to help her clients achieve a successful real estate transaction. She has over 3 decades of professional sales, marketing, and negotiating experience, which have honed her expertise. As a Global Luxury Expert and partnered with the Coldwell Banker Realty Team worldwide, she has access to outstanding marketing tools and an expansive agency network. Theza's philosophy is to listen to her clients, educate them about the market, and
Theza's Other Listings
Source: Bright MLS
MLS Number: NJME2067006
APN: 13-00024-15-00033
- 568 Village Rd W
- 5 Birchwood Ct
- 70 Woodmere Way
- 3 Ellsworth Dr
- 34 Brians Cir
- 374 Village Rd E
- 834 Village Rd W
- 9 Wedgewood Ct
- 3 Princeton Place
- 1 Hawk Dr
- 1530 Old Trenton Rd
- 12 Ziff La
- 59 Oneill Ct
- 12 Ziff Ln
- 42 Nassau Place
- 9 Howard Dr
- 1784 Old Trenton Rd
- 11 Gilpin Ct Unit 167
- 21 Kite Ct Unit D3
- 52 Joyner Ct
Ask me questions while you tour the home.
