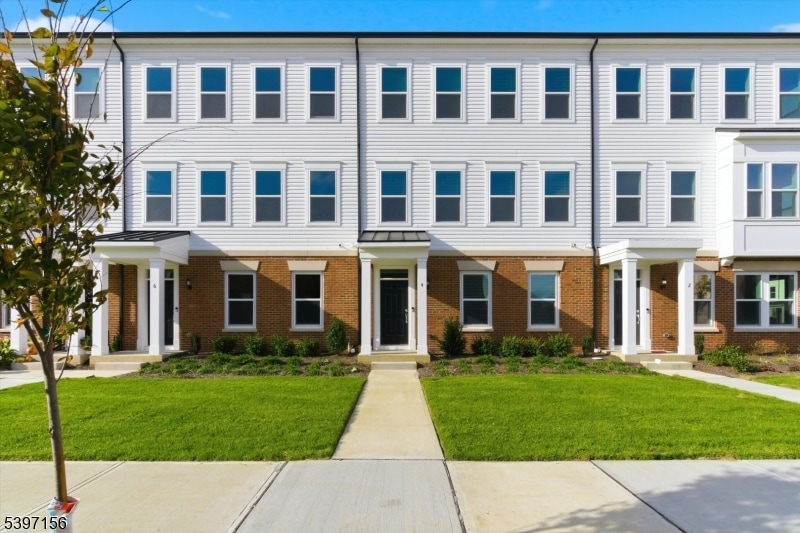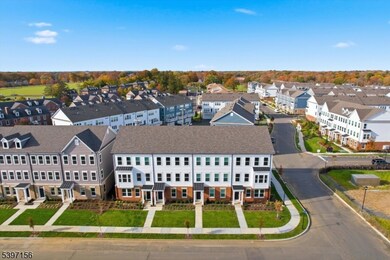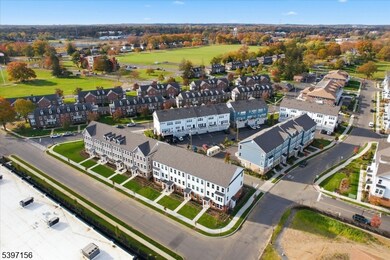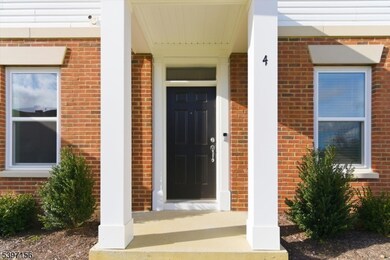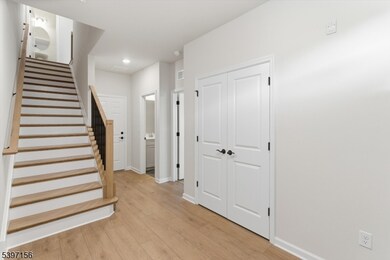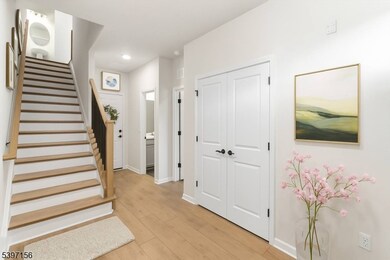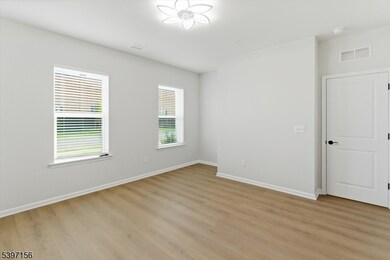4 Barton Ave Oceanport, NJ 07757
Highlights
- Lake View
- Wood Flooring
- 2 Car Direct Access Garage
- Wolf Hill Elementary School Rated A-
- Walk-In Pantry
- Living Room
About This Home
Gorgeous New Construction Townhome in Desirable Parker's Creek Community! Spacious 4-bed, 3.5-bath, 2 car garage townhome featuring an elegant open-concept layout and designer finishes throughout. The gourmet kitchen is a showstopper, a large center island, walk-in pantry, and premium KitchenAid appliances, seamlessly flowing into a bright dining and living area and a private balcony with beautiful sunset views. The entry level welcomes you with a spacious foyer and a guest suite with full bath, while the top floor offers three bedrooms, including a serene primary suite with walk-in closet and private bath. Enjoy 9-foot ceilings, hardwood floors, custom tile work, and a convenient laundry center on the upper level. An oversized 2+ car garage and plenty of storage.Ideally located in Parker's Creek, this home offers top-rated schools, a peaceful setting, and easy access to shopping, dining, NYC transportation, and the Jersey Shore.
Listing Agent
REALTY ONE GROUP CENTRAL Brokerage Phone: 732-348-3777 Listed on: 11/13/2025

Condo Details
Home Type
- Condominium
Year Built
- Built in 2025
Parking
- 2 Car Direct Access Garage
- Private Driveway
- On-Street Parking
- Off-Street Parking
Home Design
- Slab Foundation
Interior Spaces
- 2,400 Sq Ft Home
- Entrance Foyer
- Living Room
- Wood Flooring
- Lake Views
Kitchen
- Walk-In Pantry
- Gas Oven or Range
- Dishwasher
Bedrooms and Bathrooms
- 4 Bedrooms
- Primary bedroom located on third floor
Laundry
- Laundry Room
- Dryer
- Washer
Home Security
Utilities
- Forced Air Heating and Cooling System
Listing and Financial Details
- Tenant pays for cable t.v., electric, gas, sewer, water
- Assessor Parcel Number 2238-00110-0015-00001-0023-
Community Details
Pet Policy
- Limit on the number of pets
- Pet Size Limit
Security
- Carbon Monoxide Detectors
Map
Source: Garden State MLS
MLS Number: 3997759
- 3 Sandbar Alley
- 82 Sunnybank Dr
- 41 Edgewood Ave
- 35 Sunnybank Dr
- 57 Bridgewaters Dr Unit 21
- 212 Willow Dr
- 14 Oceanport Ave
- 16 Haskell Way
- 36 Maple Ave
- 32 Villa Place
- 335 Broad St
- 10 Asbury Ave
- 104 Garden Rd
- 50 Willow Dr
- 33 Willow Dr
- 3 Foggia Way
- 1 Foggia Way
- 82 Little Silver Pkwy
- 351 Meadowbrook Ave
- 26 Prince Place
- 20 Barton Ave
- 15 Russel Ave
- 86 Driftwood Cir
- 57 Bridgewaters Dr Unit 7
- 274 E Main St
- 35 Birch Ave
- 495 Branch Ave
- 65 Little Silver Pkwy
- 299 White Rd
- 51 White St
- 146 Rumson Rd
- 93 White St Unit D
- 3-7 Throckmorton Ave
- 11 Applebey St
- 309 Branch Ave
- 649 Mcclellan St
- 74 Crawford St
- 2 Country Club Rd
- 5 Alameda Ct
- 183 Branch Ave
