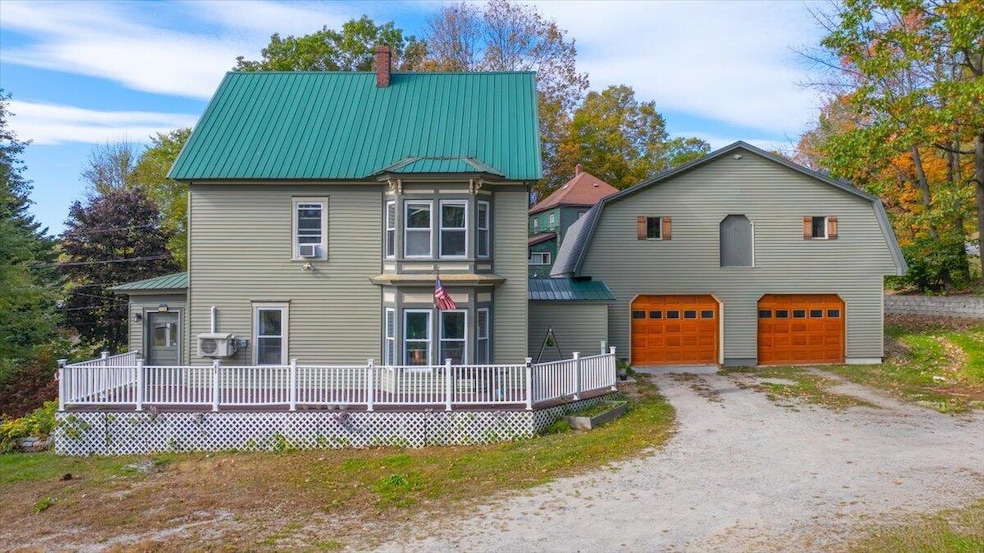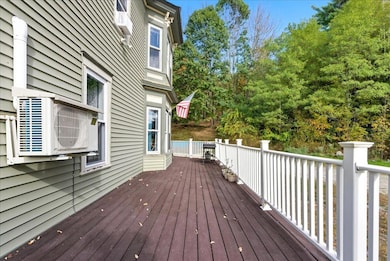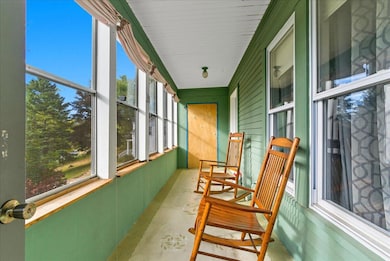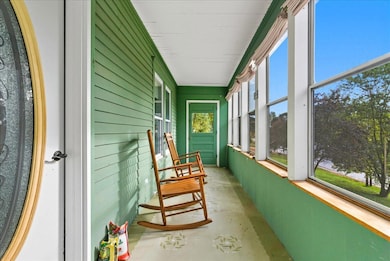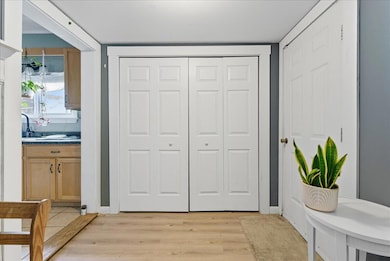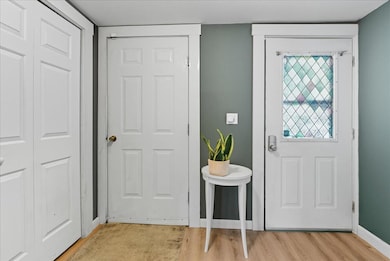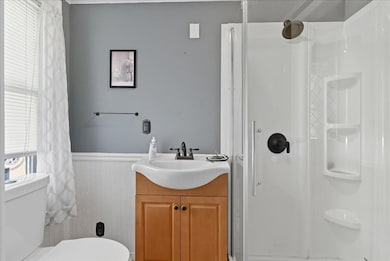4 Beacon St Livermore Falls, ME 04254
Estimated payment $1,988/month
Highlights
- Ski Resort
- Deck
- Victorian Architecture
- 1.23 Acre Lot
- Wooded Lot
- Sun or Florida Room
About This Home
Welcome to this charming and well-maintained 3-bedroom, 2-bath home that beautifully blends old-world character with modern updates. Set on 1.23 acres, this property offers the perfect mix of comfort, functionality, and country charm.
Step inside through the spacious mudroom and enjoy the inviting flow of the home. The large three-season porch provides the perfect spot to relax and take in the natural light that fills the space. The kitchen and living areas offer a warm, welcoming atmosphere ideal for everyday living or entertaining guests.
Upstairs, you'll find three comfortable bedrooms and an additional finished third-floor with the 3rd bedroom and room that can be used as an office, hobby room, or creative space—whatever suits your lifestyle best. The basement has been winterized, ensuring efficiency and ease of maintenance.
Significant upgrades were completed in 2022, including a new hot water tank, oil tank, updated electrical system, and blown-in insulation, garage roof for enhancing comfort and energy efficiency. The home also features a newer heating system, giving peace of mind for years to come.
Outside, you'll love the expansive composite deck—perfect for gatherings or quiet mornings with coffee. The heated 32x36 garage offers abundant space for vehicles, a workshop, or storage, with additional storage above. A charming chicken coop remains if you'd like to embrace homesteading, and the property's lush natural light makes it a gardener's dream.
With thoughtful updates throughout and plenty of space inside and out, this home is move-in ready and full of character.
Listing Agent
Ferraro Realty LLC Brokerage Email: Toni@Ferraro-Realty.com Listed on: 10/11/2025
Home Details
Home Type
- Single Family
Est. Annual Taxes
- $3,895
Year Built
- Built in 1900
Lot Details
- 1.23 Acre Lot
- Open Lot
- Sloped Lot
- Wooded Lot
Parking
- 2 Car Attached Garage
- Parking Storage or Cabinetry
- Heated Garage
- Driveway
Home Design
- Victorian Architecture
- Wood Frame Construction
- Metal Roof
- Vinyl Siding
Interior Spaces
- 1,700 Sq Ft Home
- Mud Room
- Living Room
- Dining Room
- Sun or Florida Room
Kitchen
- Gas Range
- Microwave
- Dishwasher
Flooring
- Carpet
- Tile
- Vinyl
Bedrooms and Bathrooms
- 3 Bedrooms
- Primary bedroom located on second floor
- 2 Full Bathrooms
Laundry
- Dryer
- Washer
Unfinished Basement
- Basement Fills Entire Space Under The House
- Interior Basement Entry
Outdoor Features
- Deck
- Shed
- Enclosed Glass Porch
Utilities
- Cooling Available
- Heating System Uses Oil
- Heat Pump System
- Baseboard Heating
- Hot Water Heating System
- High-Efficiency Water Heater
Additional Features
- Green Energy Fireplace or Wood Stove
- Property is near a golf course
Listing and Financial Details
- Tax Lot 70
- Assessor Parcel Number LVMF-000021-000000-000070
Community Details
Overview
- No Home Owners Association
Recreation
- Ski Resort
Map
Home Values in the Area
Average Home Value in this Area
Tax History
| Year | Tax Paid | Tax Assessment Tax Assessment Total Assessment is a certain percentage of the fair market value that is determined by local assessors to be the total taxable value of land and additions on the property. | Land | Improvement |
|---|---|---|---|---|
| 2024 | $3,895 | $150,100 | $16,000 | $134,100 |
| 2023 | $3,640 | $150,100 | $16,000 | $134,100 |
| 2022 | $3,452 | $150,100 | $16,000 | $134,100 |
| 2021 | $2,466 | $106,300 | $16,000 | $90,300 |
| 2020 | $2,466 | $106,300 | $16,000 | $90,300 |
| 2019 | $2,402 | $106,300 | $16,000 | $90,300 |
| 2018 | $2,296 | $106,300 | $16,000 | $90,300 |
| 2017 | $2,296 | $106,300 | $16,000 | $90,300 |
| 2016 | $2,222 | $106,300 | $16,000 | $90,300 |
| 2015 | $2,243 | $106,300 | $16,000 | $90,300 |
| 2014 | $2,243 | $106,300 | $16,000 | $90,300 |
| 2013 | $2,211 | $106,300 | $16,000 | $90,300 |
Property History
| Date | Event | Price | List to Sale | Price per Sq Ft | Prior Sale |
|---|---|---|---|---|---|
| 10/11/2025 10/11/25 | For Sale | $314,900 | +31.8% | $185 / Sq Ft | |
| 08/13/2021 08/13/21 | Sold | $239,000 | 0.0% | $141 / Sq Ft | View Prior Sale |
| 05/27/2021 05/27/21 | Pending | -- | -- | -- | |
| 05/17/2021 05/17/21 | For Sale | $239,000 | +671.0% | $141 / Sq Ft | |
| 03/04/2015 03/04/15 | Sold | $31,000 | -55.7% | $19 / Sq Ft | View Prior Sale |
| 01/28/2015 01/28/15 | Pending | -- | -- | -- | |
| 10/14/2014 10/14/14 | For Sale | $69,900 | -- | $43 / Sq Ft |
Purchase History
| Date | Type | Sale Price | Title Company |
|---|---|---|---|
| Warranty Deed | -- | None Available | |
| Quit Claim Deed | -- | None Available | |
| Not Resolvable | -- | -- | |
| Foreclosure Deed | -- | -- |
Mortgage History
| Date | Status | Loan Amount | Loan Type |
|---|---|---|---|
| Open | $239,000 | Purchase Money Mortgage |
Source: Maine Listings
MLS Number: 1640602
APN: LVMF-000021-000000-000070
- 70 Church St
- 104 Main St Unit 2
- 1506 Federal Rd Unit 1
- 2 Howes Corner Rd
- 1699 Main St
- 138 High St Unit C
- 114 Perham St Unit 114 Perham St., 2nd Fl
- 11 Fire Rd W24a
- 7 Fire Rd W24a
- 3 Nason Dr
- 100 Woods Grove Ln Unit ID1255650P
- 38 Heron Cove Ln
- 25 Welchs Point Rd
- 10 Trista Ln
- 19 Pond View Rd
- 2 Cloverleaf St
- 58 Falmouth St Unit 3
- 326 Hancock St
- 525 Waldo St Unit U1
- 525 Waldo St Unit U3
