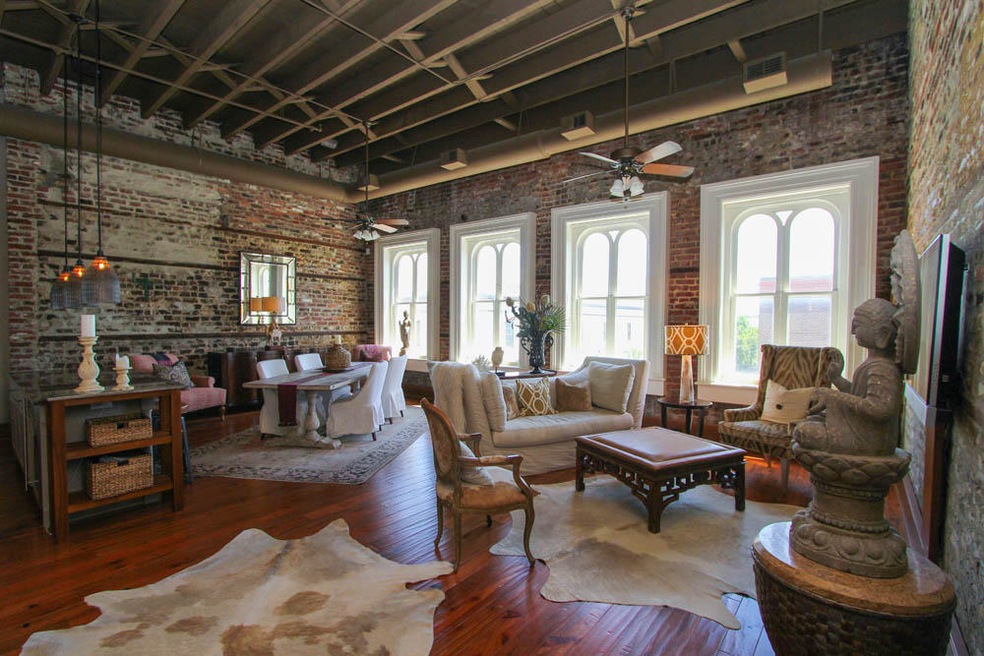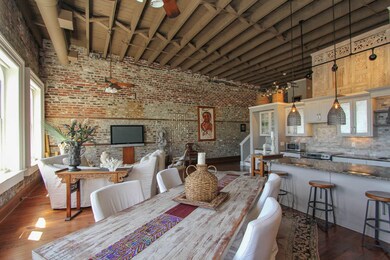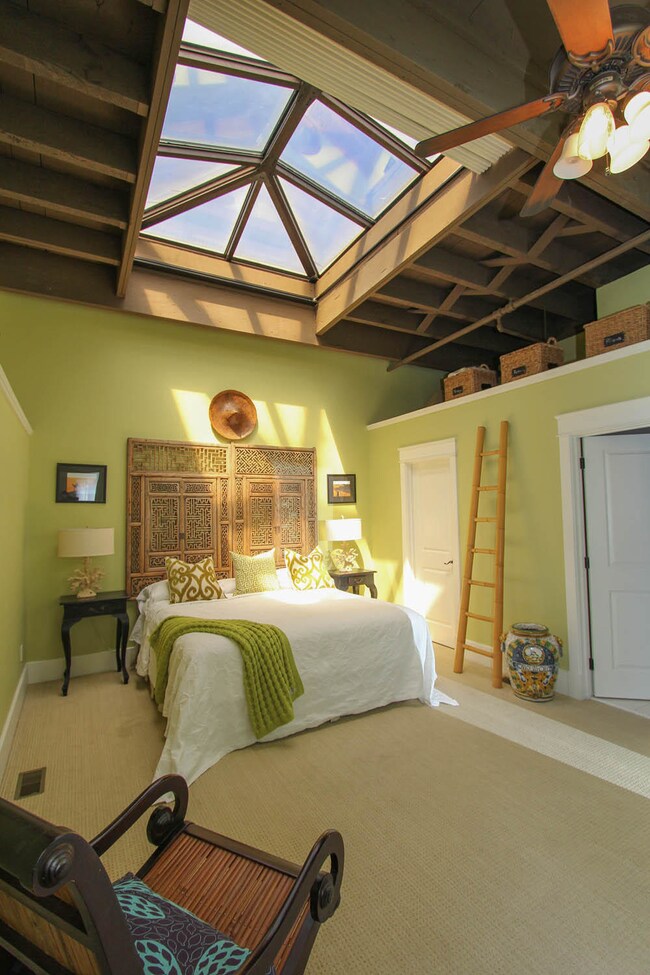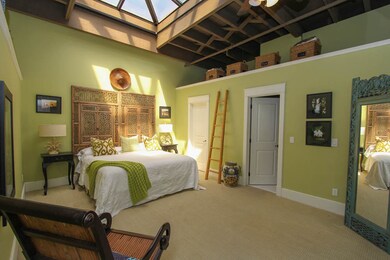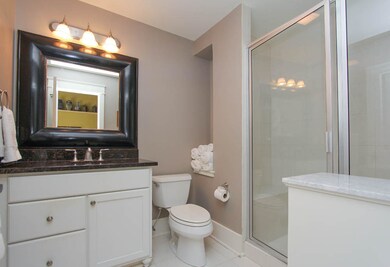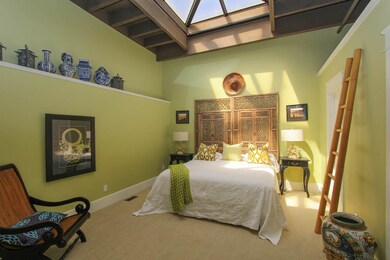
4 Beaufain St Unit 308 Charleston, SC 29401
Charleston City Market NeighborhoodHighlights
- Wood Flooring
- Elevator
- Eat-In Kitchen
- High Ceiling
- Skylights
- 2-minute walk to Gangi Courtyard
About This Home
As of August 2018This chic downtown condo overlooking King Street is a must see! The prime location allows you to walk to some of Charleston's best shops and restaurants. This 2 bedroom unit features beautiful hardwood floors, exposed brick, high ceilings and an open floor plan. Enjoy the skylight in the master bedroom while waking up to blue skies in the morning.
Last Agent to Sell the Property
William Means Real Estate, LLC License #56736 Listed on: 06/10/2016
Home Details
Home Type
- Single Family
Est. Annual Taxes
- $10,256
Year Built
- Built in 1875
Home Design
- Brick Foundation
Interior Spaces
- 1,879 Sq Ft Home
- 1-Story Property
- High Ceiling
- Ceiling Fan
- Skylights
- Combination Dining and Living Room
- Wood Flooring
- Home Security System
Kitchen
- Eat-In Kitchen
- Dishwasher
Bedrooms and Bathrooms
- 2 Bedrooms
- Walk-In Closet
Laundry
- Dryer
- Washer
Schools
- Memminger Elementary School
- Courtenay Middle School
- Burke High School
Utilities
- Cooling Available
- No Heating
Community Details
- Downtown Subdivision
- Elevator
Ownership History
Purchase Details
Home Financials for this Owner
Home Financials are based on the most recent Mortgage that was taken out on this home.Purchase Details
Home Financials for this Owner
Home Financials are based on the most recent Mortgage that was taken out on this home.Purchase Details
Home Financials for this Owner
Home Financials are based on the most recent Mortgage that was taken out on this home.Purchase Details
Home Financials for this Owner
Home Financials are based on the most recent Mortgage that was taken out on this home.Purchase Details
Home Financials for this Owner
Home Financials are based on the most recent Mortgage that was taken out on this home.Purchase Details
Purchase Details
Similar Homes in the area
Home Values in the Area
Average Home Value in this Area
Purchase History
| Date | Type | Sale Price | Title Company |
|---|---|---|---|
| Deed | -- | None Available | |
| Deed | $1,145,000 | None Available | |
| Limited Warranty Deed | -- | None Available | |
| Deed | $49,000 | -- | |
| Deed | $662,500 | -- | |
| Quit Claim Deed | -- | -- | |
| Limited Warranty Deed | $720,630 | -- | |
| Deed | $3,200,000 | -- |
Mortgage History
| Date | Status | Loan Amount | Loan Type |
|---|---|---|---|
| Closed | $500,000 | Construction | |
| Previous Owner | $300,000 | Adjustable Rate Mortgage/ARM | |
| Previous Owner | $400,000 | New Conventional |
Property History
| Date | Event | Price | Change | Sq Ft Price |
|---|---|---|---|---|
| 07/25/2025 07/25/25 | For Sale | $1,850,000 | +61.6% | $985 / Sq Ft |
| 08/30/2018 08/30/18 | Sold | $1,145,000 | 0.0% | $725 / Sq Ft |
| 07/31/2018 07/31/18 | Pending | -- | -- | -- |
| 02/22/2018 02/22/18 | For Sale | $1,145,000 | +34.9% | $725 / Sq Ft |
| 09/06/2016 09/06/16 | Sold | $849,000 | 0.0% | $452 / Sq Ft |
| 08/07/2016 08/07/16 | Pending | -- | -- | -- |
| 06/10/2016 06/10/16 | For Sale | $849,000 | -- | $452 / Sq Ft |
Tax History Compared to Growth
Tax History
| Year | Tax Paid | Tax Assessment Tax Assessment Total Assessment is a certain percentage of the fair market value that is determined by local assessors to be the total taxable value of land and additions on the property. | Land | Improvement |
|---|---|---|---|---|
| 2024 | $20,410 | $68,700 | $0 | $0 |
| 2023 | $20,410 | $68,700 | $0 | $0 |
| 2022 | $19,017 | $68,700 | $0 | $0 |
| 2021 | $18,014 | $68,700 | $0 | $0 |
| 2020 | $17,881 | $68,700 | $0 | $0 |
| 2019 | $18,758 | $68,700 | $0 | $0 |
| 2017 | $13,306 | $50,940 | $0 | $0 |
| 2016 | $10,749 | $42,480 | $0 | $0 |
| 2015 | $10,256 | $42,480 | $0 | $0 |
| 2014 | $9,469 | $0 | $0 | $0 |
| 2011 | -- | $0 | $0 | $0 |
Agents Affiliated with this Home
-
Charles Constant
C
Seller's Agent in 2025
Charles Constant
Constant Properties
(843) 819-9300
8 in this area
50 Total Sales
-
Angela Black Drake

Seller's Agent in 2018
Angela Black Drake
Daniel Island Real Estate Co Inc
(843) 991-0337
4 in this area
34 Total Sales
-
Sarah Vineyard
S
Seller's Agent in 2016
Sarah Vineyard
William Means Real Estate, LLC
(843) 577-6651
1 in this area
8 Total Sales
Map
Source: CHS Regional MLS
MLS Number: 16015698
APN: 457-08-01-112
- 5 Gadsdenboro St Unit 501
- 5 Gadsdenboro St Unit 204
- 71 Wentworth St Unit s 202,203,204,20
- 71 Wentworth St Unit 302
- 15 Horlbeck Alley Unit 7
- 9 West St Unit 1
- 295 King St Unit B2
- 4 Coming St
- Stellar Plan at Del Webb Point Hope - Echelon
- Renown Plan at Del Webb Point Hope - Echelon
- Stardom Plan at Del Webb Point Hope - Echelon
- Prosperity Plan at Del Webb Point Hope - Distinctive
- Mystique Plan at Del Webb Point Hope - Distinctive
- Palmary Plan at Del Webb Point Hope - Distinctive
- Prestige Plan at Del Webb Point Hope - Distinctive
- Mainstay Plan at Del Webb Point Hope - Distinctive
- Compass Plan at Del Webb Point Hope - Scenic
- Hallmark Plan at Del Webb Point Hope - Scenic
- Contour Plan at Del Webb Point Hope - Scenic
- 78 Society St
