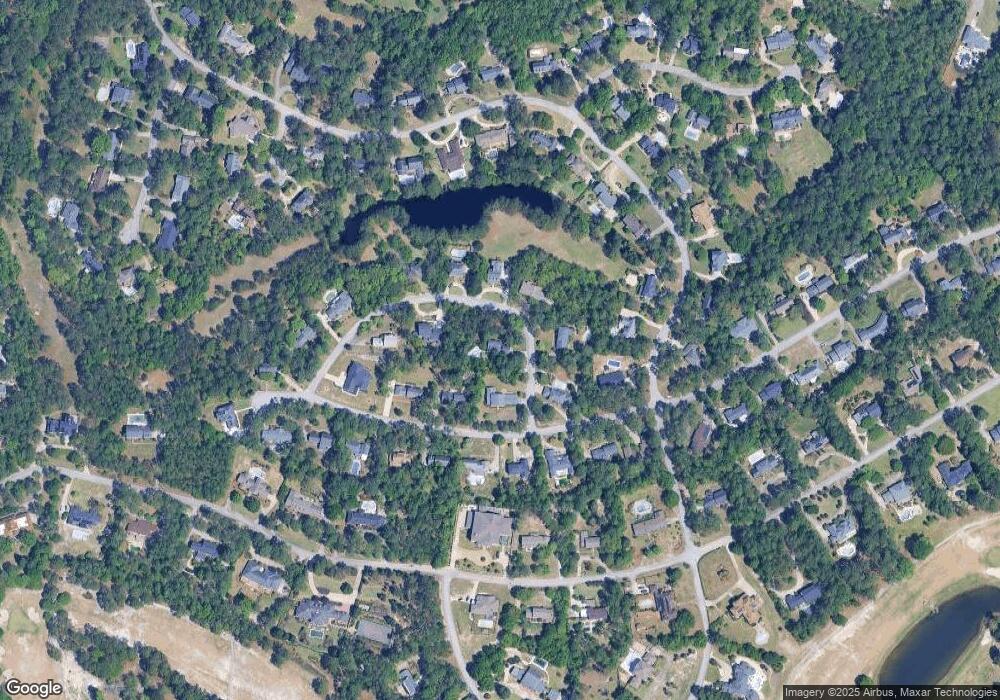4 Bee Ridge Cir Columbia, SC 29223
Spring Valley NeighborhoodEstimated Value: $417,000 - $428,305
4
Beds
3
Baths
2,968
Sq Ft
$142/Sq Ft
Est. Value
About This Home
This home is located at 4 Bee Ridge Cir, Columbia, SC 29223 and is currently estimated at $422,826, approximately $142 per square foot. 4 Bee Ridge Cir is a home located in Richland County with nearby schools including L. B. Nelson Elementary School, E. L. Wright Middle School, and Richland Northeast High School.
Ownership History
Date
Name
Owned For
Owner Type
Purchase Details
Closed on
Oct 2, 2025
Sold by
Brice James Anthony and Brice Pamela Jean
Bought by
Jones Stephen and Jones Rebecca
Current Estimated Value
Home Financials for this Owner
Home Financials are based on the most recent Mortgage that was taken out on this home.
Original Mortgage
$274,000
Outstanding Balance
$274,000
Interest Rate
6.58%
Mortgage Type
New Conventional
Estimated Equity
$148,826
Purchase Details
Closed on
Jan 15, 2002
Sold by
Swett John W
Bought by
Brice Anthony and Brice Pamela
Home Financials for this Owner
Home Financials are based on the most recent Mortgage that was taken out on this home.
Original Mortgage
$190,000
Interest Rate
7.5%
Create a Home Valuation Report for This Property
The Home Valuation Report is an in-depth analysis detailing your home's value as well as a comparison with similar homes in the area
Home Values in the Area
Average Home Value in this Area
Purchase History
| Date | Buyer | Sale Price | Title Company |
|---|---|---|---|
| Jones Stephen | $420,000 | None Listed On Document | |
| Brice Anthony | $215,000 | -- |
Source: Public Records
Mortgage History
| Date | Status | Borrower | Loan Amount |
|---|---|---|---|
| Open | Jones Stephen | $274,000 | |
| Previous Owner | Brice Anthony | $190,000 |
Source: Public Records
Tax History Compared to Growth
Tax History
| Year | Tax Paid | Tax Assessment Tax Assessment Total Assessment is a certain percentage of the fair market value that is determined by local assessors to be the total taxable value of land and additions on the property. | Land | Improvement |
|---|---|---|---|---|
| 2024 | $2,963 | $268,700 | $0 | $0 |
| 2023 | $2,881 | $9,344 | $0 | $0 |
| 2022 | $2,578 | $233,600 | $53,100 | $180,500 |
| 2021 | $2,624 | $9,340 | $0 | $0 |
| 2020 | $2,659 | $9,340 | $0 | $0 |
| 2019 | $2,608 | $9,340 | $0 | $0 |
| 2018 | $2,504 | $8,860 | $0 | $0 |
| 2017 | $2,459 | $8,860 | $0 | $0 |
| 2016 | $2,451 | $8,860 | $0 | $0 |
| 2015 | $2,369 | $8,530 | $0 | $0 |
| 2014 | $2,365 | $213,200 | $0 | $0 |
| 2013 | -- | $8,530 | $0 | $0 |
Source: Public Records
Map
Nearby Homes
- 2233 Bee Ridge Rd
- 2224 Westbranch Rd
- 2413 Bermuda Hills Rd
- 2001 Riding Ridge Rd
- 305 Northlake Rd
- 0 Northlake Rd
- 449 Southlake Rd
- 816 Kinlock Ct
- 204 Pickwick Dr
- 705 Kinlock Ct
- 140 Park Shore Dr E
- 110 Brook Valley Rd Unit 7
- 110 Brook Valley Rd
- 6 S Fork Place
- 108 Park Shore Dr W
- 40 Polo Ridge Cir
- 307 E Springs Rd
- 44 Polo Ridge Cir
- 25 Polo Ridge Cir
- 109 Kerryton Rd
- 2121 Bee Ridge Rd
- 2117 Bee Ridge Rd
- 12 Bee Ridge Cir
- 7 Bee Ridge Cir
- 3 Bee Ridge Cir
- 11 Bee Ridge Cir
- 15 Bee Ridge Cir
- 1 Bee Ridge Cir
- 2111 Bee Ridge Rd
- 16 Bee Ridge Cir
- 19 Bee Ridge Cir
- 2124 Bee Ridge Rd
- 2137 Bee Ridge Rd
- 2128 Bee Ridge Rd
- 2216 Riding Ridge Rd
- 2107 Bee Ridge Rd
- 2120 Bee Ridge Rd
- 2132 Bee Ridge Rd
- 2116 Bee Ridge Rd
- 2136 Bee Ridge Rd
