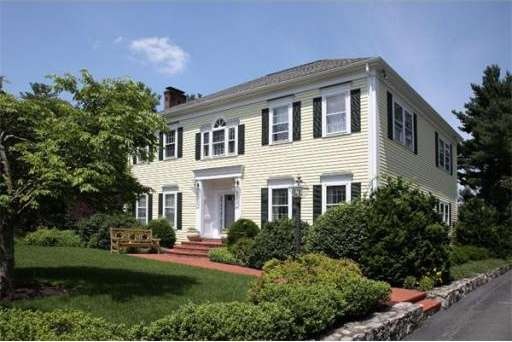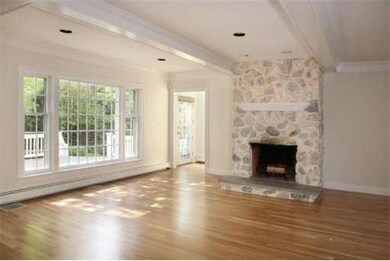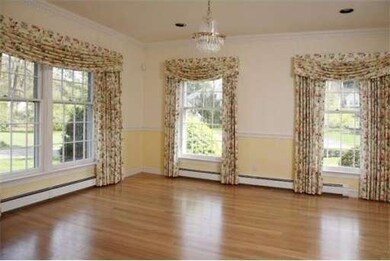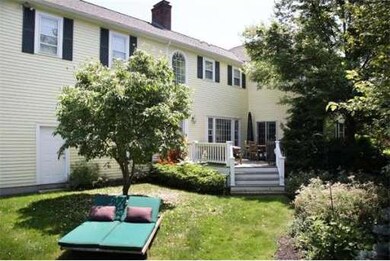
4 Beebe Way Wellesley, MA 02482
About This Home
As of October 2020Exceptional Dana Hall location: a cul-de-sac near all Wellesley Square destinations. Traditional, Colonial-style residence that offers over 4600 sq ft of living space plus finished basement recreation area (2010). Stately hip roof framing. Dramatic entry foyer, turned stairs, white kitchen w/ adjacent family room, master suite w/ large bath, dressing room, 2 walk-in closets. Four additional bedrooms. 2nd floor laundry. Rear staircase.
Last Agent to Sell the Property
Catherine Johnson
Coldwell Banker Realty - Weston License #449502652 Listed on: 05/01/2012
Last Buyer's Agent
Stephanie Berberian
Coldwell Banker Realty - Weston License #449516683
Home Details
Home Type
Single Family
Est. Annual Taxes
$25,494
Year Built
1993
Lot Details
0
Listing Details
- Lot Description: Paved Drive, Easements, Level
- Special Features: None
- Property Sub Type: Detached
- Year Built: 1993
Interior Features
- Has Basement: Yes
- Fireplaces: 3
- Primary Bathroom: Yes
- Number of Rooms: 10
- Amenities: Public Transportation, Shopping, Walk/Jog Trails, Private School, Public School, University
- Electric: Circuit Breakers
- Energy: Storm Windows
- Flooring: Tile, Wall to Wall Carpet, Hardwood
- Interior Amenities: Walk-up Attic
- Basement: Full, Finished, Interior Access, Garage Access, Sump Pump
- Bedroom 2: Second Floor, 14X14
- Bedroom 3: Second Floor, 12X16
- Bedroom 4: Second Floor, 11X19
- Bedroom 5: Second Floor, 11X16
- Bathroom #1: Second Floor
- Bathroom #2: Second Floor
- Bathroom #3: Second Floor
- Kitchen: First Floor, 19X17
- Laundry Room: Second Floor
- Living Room: First Floor, 15X19
- Master Bedroom: Second Floor, 19X19
- Master Bedroom Description: Full Bath, Fireplace, Walk-in Closet, Wall to Wall Carpet, Dressing Room
- Dining Room: First Floor, 15X15
- Family Room: First Floor, 19X24
Exterior Features
- Construction: Frame
- Exterior: Clapboard
- Exterior Features: Deck - Composite, Prof. Landscape, Sprinkler System
- Foundation: Poured Concrete
Garage/Parking
- Garage Parking: Attached, Garage Door Opener, Heated, Side Entry
- Garage Spaces: 2
- Parking Spaces: 4
Utilities
- Cooling Zones: 2
- Heat Zones: 6
- Hot Water: Natural Gas
Condo/Co-op/Association
- HOA: No
Ownership History
Purchase Details
Home Financials for this Owner
Home Financials are based on the most recent Mortgage that was taken out on this home.Purchase Details
Home Financials for this Owner
Home Financials are based on the most recent Mortgage that was taken out on this home.Purchase Details
Home Financials for this Owner
Home Financials are based on the most recent Mortgage that was taken out on this home.Purchase Details
Similar Homes in the area
Home Values in the Area
Average Home Value in this Area
Purchase History
| Date | Type | Sale Price | Title Company |
|---|---|---|---|
| Not Resolvable | $2,125,000 | None Available | |
| Not Resolvable | $1,500,000 | -- | |
| Deed | $1,600,000 | -- | |
| Deed | $820,000 | -- |
Mortgage History
| Date | Status | Loan Amount | Loan Type |
|---|---|---|---|
| Open | $250,000 | Stand Alone Refi Refinance Of Original Loan | |
| Open | $1,593,750 | Purchase Money Mortgage | |
| Previous Owner | $800,000 | Adjustable Rate Mortgage/ARM | |
| Previous Owner | $300,000 | No Value Available | |
| Previous Owner | $439,000 | No Value Available | |
| Previous Owner | $475,000 | No Value Available | |
| Previous Owner | $490,000 | No Value Available | |
| Previous Owner | $500,000 | No Value Available | |
| Previous Owner | $500,000 | Purchase Money Mortgage | |
| Previous Owner | $525,000 | No Value Available |
Property History
| Date | Event | Price | Change | Sq Ft Price |
|---|---|---|---|---|
| 10/06/2020 10/06/20 | Sold | $2,125,000 | -6.6% | $457 / Sq Ft |
| 08/17/2020 08/17/20 | Pending | -- | -- | -- |
| 08/14/2020 08/14/20 | For Sale | $2,275,000 | +51.7% | $489 / Sq Ft |
| 08/15/2012 08/15/12 | Sold | $1,500,000 | -6.0% | $323 / Sq Ft |
| 07/17/2012 07/17/12 | Pending | -- | -- | -- |
| 05/29/2012 05/29/12 | Price Changed | $1,595,000 | -5.9% | $343 / Sq Ft |
| 05/01/2012 05/01/12 | For Sale | $1,695,000 | -- | $365 / Sq Ft |
Tax History Compared to Growth
Tax History
| Year | Tax Paid | Tax Assessment Tax Assessment Total Assessment is a certain percentage of the fair market value that is determined by local assessors to be the total taxable value of land and additions on the property. | Land | Improvement |
|---|---|---|---|---|
| 2025 | $25,494 | $2,480,000 | $1,247,000 | $1,233,000 |
| 2024 | $25,515 | $2,451,000 | $1,247,000 | $1,204,000 |
| 2023 | $24,812 | $2,167,000 | $1,088,000 | $1,079,000 |
| 2022 | $24,154 | $2,068,000 | $975,000 | $1,093,000 |
| 2021 | $20,892 | $1,778,000 | $937,000 | $841,000 |
| 2020 | $20,554 | $1,778,000 | $937,000 | $841,000 |
| 2019 | $20,571 | $1,778,000 | $937,000 | $841,000 |
| 2018 | $21,558 | $1,804,000 | $912,000 | $892,000 |
| 2017 | $21,269 | $1,804,000 | $912,000 | $892,000 |
| 2016 | $21,341 | $1,804,000 | $896,000 | $908,000 |
| 2015 | $20,877 | $1,806,000 | $897,000 | $909,000 |
Agents Affiliated with this Home
-

Seller's Agent in 2020
Debi Benoit
William Raveis R.E. & Home Services
(617) 962-9292
131 Total Sales
-
C
Seller's Agent in 2012
Catherine Johnson
Coldwell Banker Realty - Weston
-
S
Buyer's Agent in 2012
Stephanie Berberian
Coldwell Banker Realty - Weston
Map
Source: MLS Property Information Network (MLS PIN)
MLS Number: 71375892
APN: WELL-000114-000038-A000000
- 194 Grove St
- 187 Grove St
- 145 Grove St
- 236 Grove St
- 50 Temple Rd
- 26 Woodridge Rd
- 2 Woodway Rd
- 29 Brook St
- 55 Ridge Hill Farm Rd
- 6 Wiswall Cir
- 121 Livingston Rd
- 7 Atwood St
- 12 Winding River Cir
- 100 Linden St Unit 303
- 100 Linden St Unit 103
- 100 Linden St Unit 202
- 100 Linden St Unit 102
- 100 Linden St Unit 301
- 100 Linden St Unit 106
- 182 Winding River Rd





