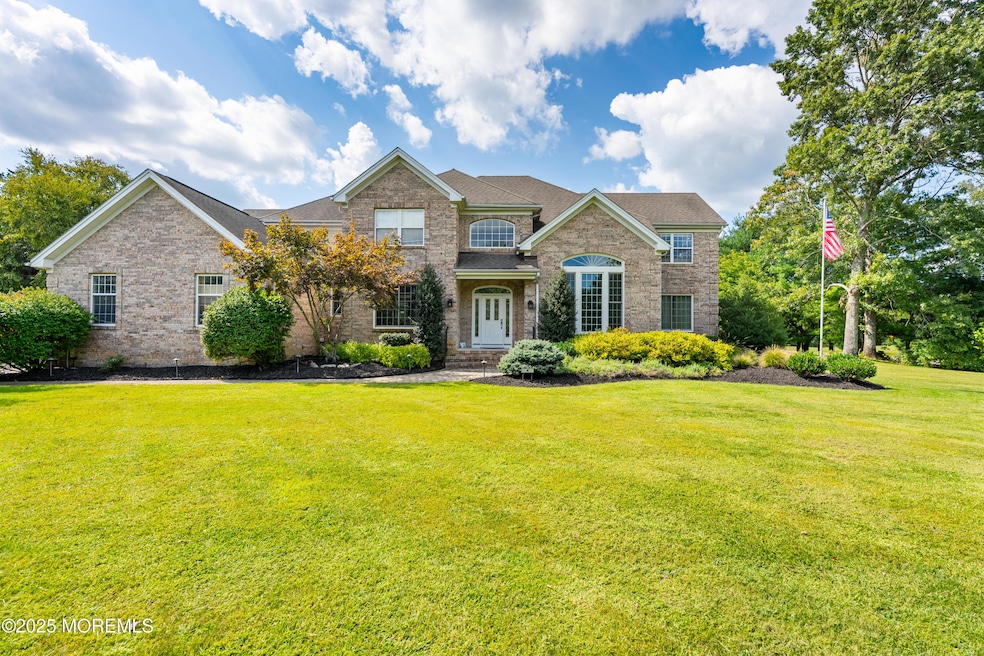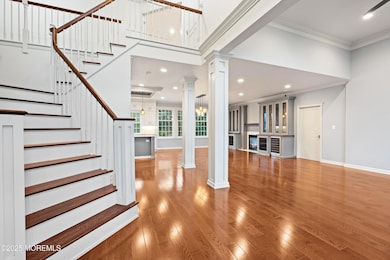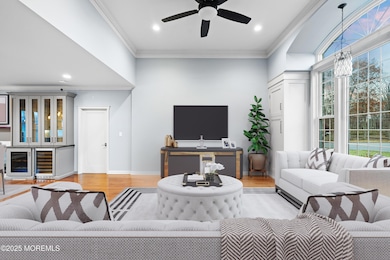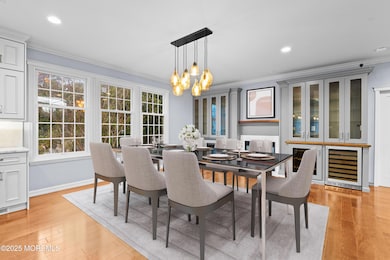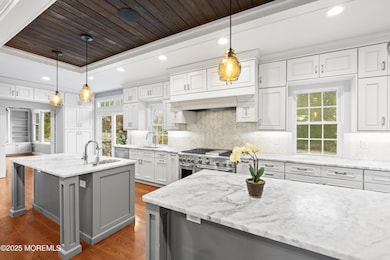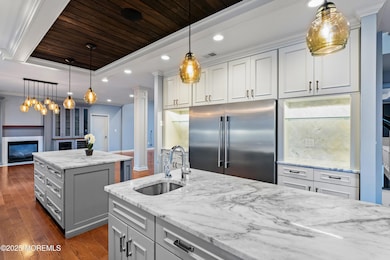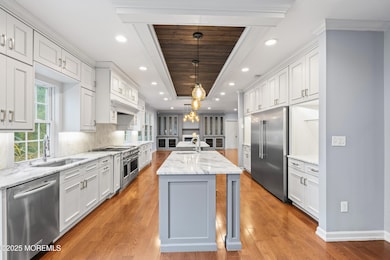4 Belaire Dr Jackson, NJ 08527
Estimated payment $10,668/month
Highlights
- Indoor Pool
- New Kitchen
- Wood Flooring
- Custom Home
- Conservatory Room
- Main Floor Bedroom
About This Home
Discover this spacious multi-generational home in the highly desirable Bel-Aire Estates of Jackson, NJ. This property features a first-floor bedroom with full bath, an open layout, and a chef's kitchen with two islands, two sinks, and an 8-burner stove. Enjoy a bright conservatory, hardwood floors, and a large family room perfect for entertaining. Upstairs offers 4 bedrooms, a primary suite with sitting room, and another bedroom with its own sitting room plus 2.5 baths. The finished walk-out basement includes 2 bedrooms with egress windows, a full bath, kitchen, rec room, and private entrance—ideal for an in-law suite or extended family living. Outside is a private backyard with inground pool, perfect for summer fun. Close to shopping, commuting routes, and top Jackson amenities.
Home Details
Home Type
- Single Family
Est. Annual Taxes
- $20,598
Year Built
- Built in 2002
Lot Details
- 1.04 Acre Lot
- Corner Lot
Parking
- 3 Car Direct Access Garage
- Double-Wide Driveway
Home Design
- Custom Home
- Colonial Architecture
- Shingle Roof
Interior Spaces
- 5,096 Sq Ft Home
- 2-Story Property
- Built-In Features
- Crown Molding
- Tray Ceiling
- Ceiling height of 9 feet on the main level
- Ceiling Fan
- Recessed Lighting
- Gas Fireplace
- Blinds
- French Doors
- Sliding Doors
- Family Room
- Sitting Room
- Living Room
- Combination Kitchen and Dining Room
- Bonus Room
- Conservatory Room
- Sun or Florida Room
- Pull Down Stairs to Attic
- Home Security System
Kitchen
- New Kitchen
- Eat-In Kitchen
- Gas Cooktop
- Microwave
- Freezer
- Dishwasher
- Kitchen Island
Flooring
- Wood
- Ceramic Tile
Bedrooms and Bathrooms
- 7 Bedrooms
- Main Floor Bedroom
- Walk-In Closet
- Primary Bathroom is a Full Bathroom
- In-Law or Guest Suite
- Dual Vanity Sinks in Primary Bathroom
- Primary Bathroom Bathtub Only
- Primary Bathroom includes a Walk-In Shower
Laundry
- Laundry Room
- Laundry Tub
Finished Basement
- Heated Basement
- Walk-Out Basement
- Basement Fills Entire Space Under The House
Pool
- Indoor Pool
- In Ground Pool
- Outdoor Pool
Outdoor Features
- Exterior Lighting
- Shed
- Storage Shed
- Outdoor Gas Grill
Schools
- Howard C. Johnson Elementary School
- Jackson Township High School
Utilities
- Forced Air Zoned Heating and Cooling System
- Heating System Uses Natural Gas
- Natural Gas Water Heater
- Septic Tank
- Septic System
Community Details
- No Home Owners Association
- Belaire Estates Subdivision
Listing and Financial Details
- Exclusions: washer/dryer
- Assessor Parcel Number 12-01901-0000-00005
Map
Home Values in the Area
Average Home Value in this Area
Tax History
| Year | Tax Paid | Tax Assessment Tax Assessment Total Assessment is a certain percentage of the fair market value that is determined by local assessors to be the total taxable value of land and additions on the property. | Land | Improvement |
|---|---|---|---|---|
| 2025 | $17,439 | $1,424,500 | $331,000 | $1,093,500 |
| 2024 | $16,841 | $657,100 | $116,800 | $540,300 |
| 2023 | $16,500 | $657,100 | $116,800 | $540,300 |
| 2022 | $16,500 | $657,100 | $116,800 | $540,300 |
| 2021 | $16,290 | $657,100 | $116,800 | $540,300 |
| 2020 | $16,060 | $657,100 | $116,800 | $540,300 |
| 2019 | $15,843 | $657,100 | $116,800 | $540,300 |
| 2018 | $14,638 | $622,100 | $116,800 | $505,300 |
| 2017 | $14,283 | $622,100 | $116,800 | $505,300 |
| 2016 | $14,072 | $622,100 | $116,800 | $505,300 |
| 2015 | $13,829 | $622,100 | $116,800 | $505,300 |
| 2014 | $13,468 | $622,100 | $116,800 | $505,300 |
Property History
| Date | Event | Price | List to Sale | Price per Sq Ft |
|---|---|---|---|---|
| 11/25/2025 11/25/25 | For Sale | $1,695,000 | -- | $333 / Sq Ft |
Purchase History
| Date | Type | Sale Price | Title Company |
|---|---|---|---|
| Interfamily Deed Transfer | -- | None Available | |
| Deed | $550,074 | -- |
Mortgage History
| Date | Status | Loan Amount | Loan Type |
|---|---|---|---|
| Previous Owner | $300,000 | No Value Available |
Source: MOREMLS (Monmouth Ocean Regional REALTORS®)
MLS Number: 22535349
APN: 12-01901-0000-00005
- 544 Hyson Rd
- 28 Kacie Lynn Ct
- 4 Rodeo Dr
- 000 Smithburg Ct
- 639 Eltone Rd
- 9 Carlson Ct
- 336 Jackson Mills Rd
- 14 Chesterfield Dr
- 57 Chesterfield Dr
- 384 Cook Rd
- 437 Harmony Rd
- 375 Cook Rd
- 393 N County Line Rd
- 54 Marlow Dr
- 791 Harmony Rd
- 58 Marlow Dr
- 17 Portchester Dr
- 43 Marlow Dr
- 290 Jackson Mills Rd
- 316 Pomponio Place
- 311 Brookfield Dr
- 206 Brookfield Dr Unit 206
- 190 Jackson Mills Rd
- 100 Justin Way Ct
- 1020 Larsen Rd
- 14 Stuart Dr Unit 5
- 283 N New Prospect Rd
- 1045 Farmingdale Rd
- 308 Mantoloking Dr
- 2300 Davidson Way W
- 704 Violet Ln
- 1509 Dahlia Ct
- 111 Joan Ct Unit 111
- 702 Goldthread Ct
- 1 Loblolly Ln
- 16 Spicy Pond Rd
- 47 Beam Ave
- 71 Azalea Cir Unit 71
- 34 Birmingham Dr
- 75 Hickory Hill Rd
