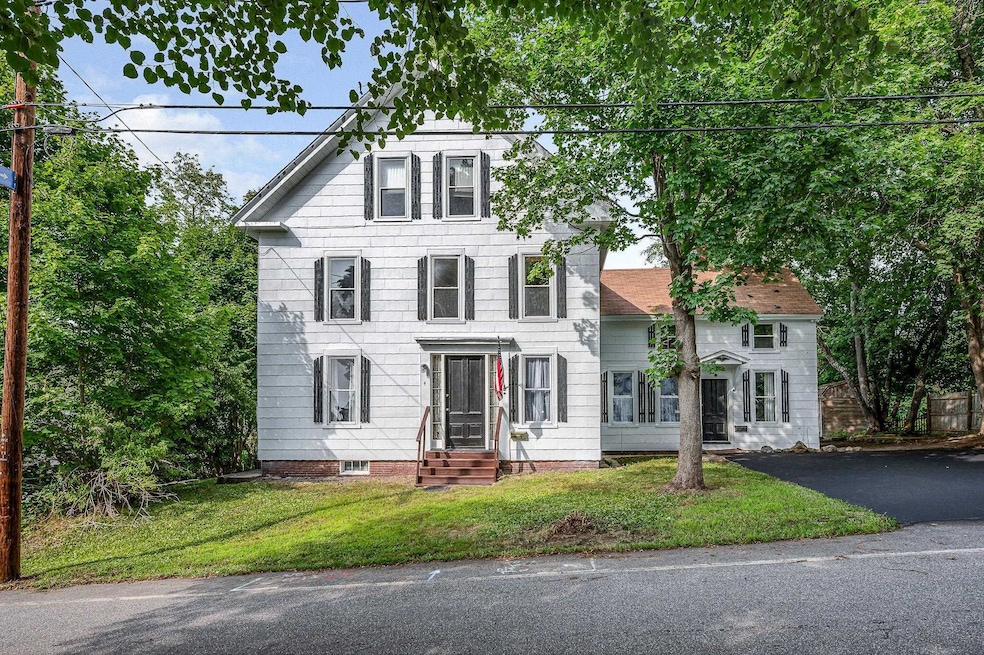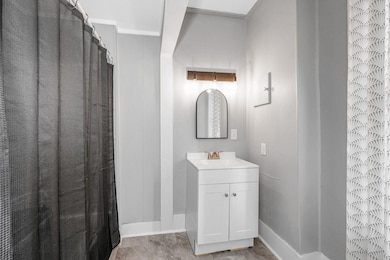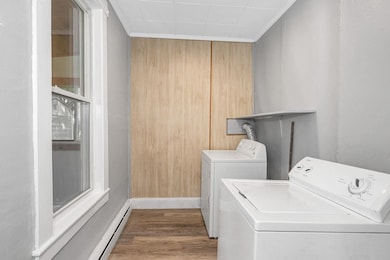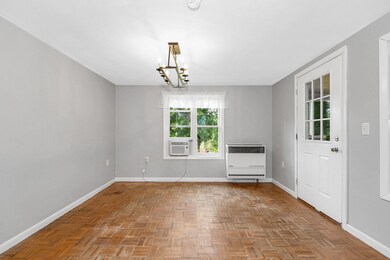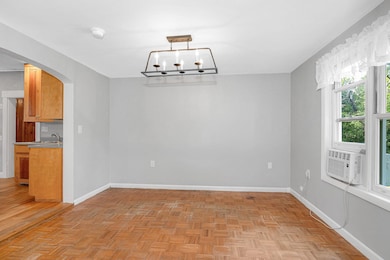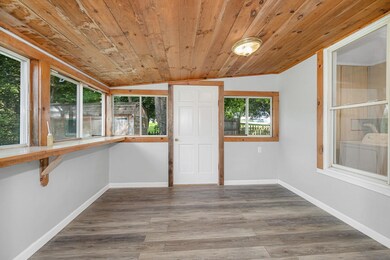4 Berry Ave Pittsfield, NH 03263
Estimated payment $2,473/month
Highlights
- New Englander Architecture
- Corner Lot
- Baseboard Heating
About This Home
Located in Pittsfield—known as “The Gem of the Suncook Valley”—this 5-bedroom, 2.5-bath home blends small-town charm with flexible living. Previously used as a single-family with a utility apartment, it was recently converted and zoned as Two-Family Residential. Town water and sewer, with new hardwired smoke and carbon monoxide detectors. The main-level 3-bedroom unit features updates like new flooring, paint, trim, motion-sensor lighting, updated outlet switches and GFCIs, a refreshed half bath, a remodeled full bath with Bluetooth fan, and a laundry room with a new dryer vent. Basement provides additional storage. The second unit offers a home office, two bedrooms, a full bath, updated outlets and switches, and awaits your personal refresh. A third-floor bonus room offers plenty of storage. Exterior highlights include fresh paint, new floodlight, shed and backyard retreat close to schools, shops, and community features with parking in the newly paved driveway!
Listing Agent
Coldwell Banker Realty Salem Brokerage Phone: 603-382-9922 License #075949 Listed on: 07/30/2025

Property Details
Home Type
- Multi-Family
Est. Annual Taxes
- $6,939
Year Built
- Built in 1900
Lot Details
- 10,019 Sq Ft Lot
- Corner Lot
Parking
- Paved Parking
Home Design
- New Englander Architecture
- Concrete Foundation
- Stone Foundation
- Asbestos Siding
- Vinyl Siding
Interior Spaces
- Property has 2.5 Levels
- Basement
- Interior Basement Entry
Schools
- Pittsfield Elementary School
- Pittsfield Middle School
- Pittsfield High School
Utilities
- Baseboard Heating
- Gravity Heating System
Community Details
- 2 Units
Listing and Financial Details
- Tax Block 000029
- Assessor Parcel Number 000U01
Map
Home Values in the Area
Average Home Value in this Area
Tax History
| Year | Tax Paid | Tax Assessment Tax Assessment Total Assessment is a certain percentage of the fair market value that is determined by local assessors to be the total taxable value of land and additions on the property. | Land | Improvement |
|---|---|---|---|---|
| 2024 | $6,939 | $232,300 | $56,800 | $175,500 |
| 2023 | $5,801 | $232,300 | $56,800 | $175,500 |
| 2022 | $5,524 | $232,300 | $56,800 | $175,500 |
| 2020 | $5,742 | $232,300 | $56,800 | $175,500 |
| 2019 | $5,369 | $163,400 | $28,200 | $135,200 |
| 2018 | $5,449 | $163,400 | $28,200 | $135,200 |
| 2017 | $5,467 | $163,400 | $28,200 | $135,200 |
| 2016 | $5,270 | $163,400 | $28,200 | $135,200 |
| 2015 | $4,948 | $163,400 | $28,200 | $135,200 |
| 2014 | $4,818 | $165,400 | $45,300 | $120,100 |
| 2013 | $5,082 | $165,100 | $45,300 | $119,800 |
Property History
| Date | Event | Price | List to Sale | Price per Sq Ft | Prior Sale |
|---|---|---|---|---|---|
| 07/30/2025 07/30/25 | For Sale | $359,900 | +44.0% | $126 / Sq Ft | |
| 12/27/2024 12/27/24 | Sold | $250,000 | -13.8% | $88 / Sq Ft | View Prior Sale |
| 11/05/2024 11/05/24 | Pending | -- | -- | -- | |
| 10/10/2024 10/10/24 | For Sale | $289,900 | -- | $102 / Sq Ft |
Purchase History
| Date | Type | Sale Price | Title Company |
|---|---|---|---|
| Deed | $154,900 | -- | |
| Warranty Deed | $132,900 | -- | |
| Warranty Deed | $78,000 | -- |
Mortgage History
| Date | Status | Loan Amount | Loan Type |
|---|---|---|---|
| Open | $116,100 | Purchase Money Mortgage | |
| Previous Owner | $119,600 | No Value Available | |
| Previous Owner | $74,100 | No Value Available |
Source: PrimeMLS
MLS Number: 5054018
APN: PTFD-000001-000000-000029-U000000
- 7 Cram Ave
- 110 Main St
- 81 Winant Rd
- 93 Fairview Dr
- 21 Concord Hill Rd
- 23 Concord Hill Rd
- 99 Fairview Dr
- 9 Shackford Ct
- 449 Tilton Hill Rd
- L33 Province Rd
- 1310 & 1311 Upper City Rd
- 0 Shaw Rd Unit 36-1
- 28 Sanderson Dr
- 127 Kaime Rd
- M2-l29-2 Province Rd
- 268 Mountain Rd
- 371 Province Rd
- 47 Daroska Rd
- 116 Webster Mills Rd
- 4 Parade Cir
- 53 Carpenter Rd
- 293 Bear Hill Rd Unit 1
- 4 N Shore Dr
- 438 Bow Lake Rd
- 631 Prospect Mountain Rd Unit 2
- 169 Portsmouth St
- 169 Portsmouth St Unit C-82
- 169 Portsmouth St Unit E-124
- 169 Portsmouth St Unit A-52
- 255 1st New Hampshire Turnpike Unit A through H
- 128 Loudon Rd Unit 11F
- 41 Bigelow Rd Unit A
- 30 Cherry St Unit 30-210
- 30 Cherry St
- 5 Pine Crest Cir Unit 5
- 5 Rhodes Dr
- 11 Stickney Ave
- 281 Pembroke St
- 32 S Main St
- 281 Pembroke St Unit 281 Front
