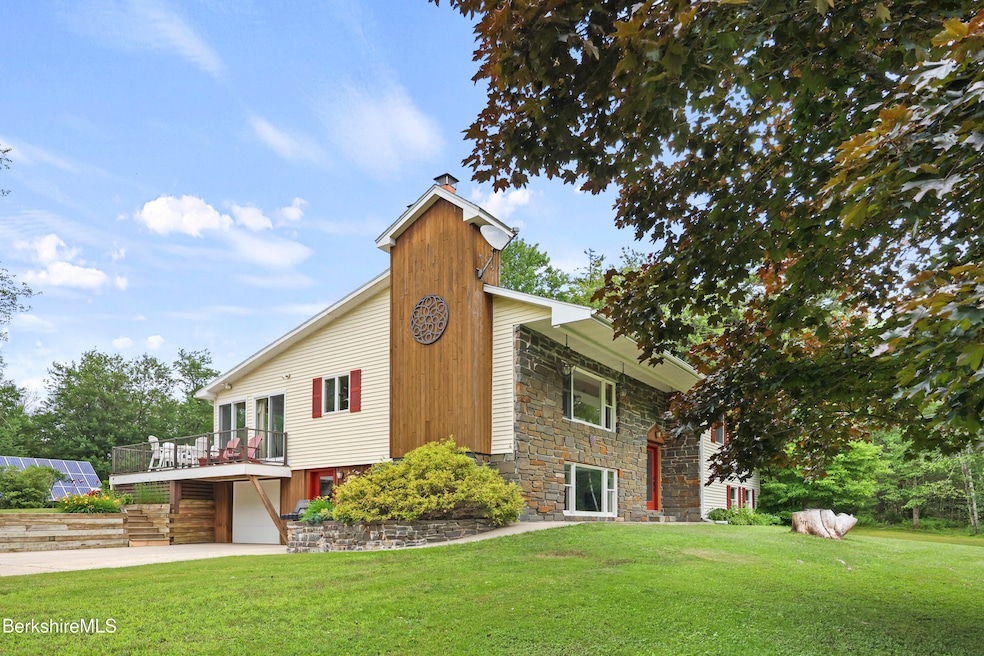
Estimated payment $4,797/month
Highlights
- Spa
- Solar Power System
- 1,829,520 Sq Ft lot
- Multiple Garages
- Scenic Views
- Deck
About This Home
This Stunning, bluestone, Raised Ranch has been completely remodeled! This home was built in 1972 and has been occupied and maintained by the original builder/owner. Inside features included, Anderson tilt-wash windows, laminate and tile flooring, 2 fireplaces - one matches the face of the home, the other is native white marble. The Kitchen features, maple cabinets, stainless appliances and radiant heat. Relax in the three-season room with 7 sliding doors that allow viewing of the wildlife that frequents the yard. From there exit to the Trex deck along with a large therapeutic spa. Plenty of space for grilling and patio furniture! Enjoy the Sunshine while it powers up your 9.6 kw solar array that provides no-cost power to the home and workshop.
Home Details
Home Type
- Single Family
Est. Annual Taxes
- $5,686
Year Built
- 1972
Lot Details
- 42 Acre Lot
- Mature Landscaping
- Privacy
- Wooded Lot
Property Views
- Scenic Vista
- Pasture
- Hills
- Seasonal
Home Design
- Raised Ranch Architecture
- Updated or Remodeled
- Wood Frame Construction
- Asphalt Shingled Roof
- Membrane Roofing
- Wood Siding
- Masonry Siding
- Vinyl Siding
Interior Spaces
- 2,452 Sq Ft Home
- Ceiling Fan
- ENERGY STAR Qualified Windows
- Insulated Windows
- Sun or Florida Room
Kitchen
- Range
- Microwave
- ENERGY STAR Qualified Refrigerator
- ENERGY STAR Qualified Dishwasher
Flooring
- Carpet
- Laminate
- Ceramic Tile
Bedrooms and Bathrooms
- 3 Bedrooms
- Main Floor Bedroom
- 3 Full Bathrooms
Laundry
- Dryer
- Washer
Finished Basement
- Walk-Out Basement
- Basement Fills Entire Space Under The House
- Interior Basement Entry
- Garage Access
Parking
- 6 Car Attached Garage
- Multiple Garages
- Heated Garage
- Tuck Under Garage
- Insulated Garage
- Automatic Garage Door Opener
- Off-Street Parking
Eco-Friendly Details
- Solar Power System
- Solar owned by seller
- Solar Heating System
- Solar Assisted Cooling System
Outdoor Features
- Spa
- Deck
- Patio
- Outbuilding
- Porch
Schools
- Kittredge Elementary School
- Nessacus Regional Middle School
- Wahconah Regional High School
Farming
- Pasture
Utilities
- Zoned Heating and Cooling
- Hot Water Heating System
- Boiler Heating System
- Heating System Uses Oil
- Radiant Heating System
- Propane
- Private Water Source
- Well
- Drilled Well
- Wood-Fired Water Heater
- Oil Water Heater
- Private Sewer
- Fiber Optics Available
Map
Home Values in the Area
Average Home Value in this Area
Tax History
| Year | Tax Paid | Tax Assessment Tax Assessment Total Assessment is a certain percentage of the fair market value that is determined by local assessors to be the total taxable value of land and additions on the property. | Land | Improvement |
|---|---|---|---|---|
| 2025 | $5,686 | $356,500 | $59,000 | $297,500 |
| 2024 | $5,742 | $347,800 | $67,600 | $280,200 |
| 2023 | $6,662 | $380,700 | $56,500 | $324,200 |
| 2022 | $6,958 | $379,800 | $71,400 | $308,400 |
| 2019 | $5,178 | $280,200 | $58,500 | $221,700 |
| 2016 | $5,420 | $269,000 | $56,000 | $213,000 |
| 2015 | $4,900 | $266,900 | $56,000 | $210,900 |
| 2014 | $4,648 | $269,300 | $67,000 | $202,300 |
Property History
| Date | Event | Price | Change | Sq Ft Price |
|---|---|---|---|---|
| 08/24/2025 08/24/25 | Price Changed | $795,000 | -6.5% | $324 / Sq Ft |
| 08/05/2025 08/05/25 | Price Changed | $849,900 | -5.6% | $347 / Sq Ft |
| 07/13/2025 07/13/25 | For Sale | $899,900 | -- | $367 / Sq Ft |
Purchase History
| Date | Type | Sale Price | Title Company |
|---|---|---|---|
| Deed | -- | -- |
Mortgage History
| Date | Status | Loan Amount | Loan Type |
|---|---|---|---|
| Open | $150,000 | Stand Alone Refi Refinance Of Original Loan | |
| Closed | $30,000 | Stand Alone Refi Refinance Of Original Loan | |
| Closed | $70,000 | No Value Available | |
| Closed | $80,000 | Purchase Money Mortgage | |
| Previous Owner | $165,000 | No Value Available | |
| Previous Owner | $10,000 | No Value Available | |
| Previous Owner | $131,000 | No Value Available |
Similar Homes in the area
Source: Berkshire County Board of REALTORS®
MLS Number: 247044
APN: PERU-000027-000025
- 3 Lafayette Dr
- 74 E Windsor Rd
- 0 Spruce Dr
- 18 Andes Rd
- 86 Hickingbotham Rd
- 30 Eagle St
- 9 & 14 Bear Hill Rd
- 592 Peru Rd
- 15 Kreutzer Rd
- 321 Ashmere Rd
- 16 Garnet Mountain Ln
- 4 Causeway Rd
- 5 Lake View Rd
- 210 Pine Cone Ln
- 1621 Peru Rd
- 379 New Windsor Rd
- 961 Peru Rd
- 643 Old Rd N
- 1689 E Windsor Rd
- 155 High St Hill Rd
- 41 Lake St Unit 41 Lake St.
- 21 Downing III
- 10 Lyman St
- 105 Parker St Unit 3
- 5 Whipple St
- 80 Church St
- 38 Becket Rd
- 10 Wendell Avenue Extension
- 324 North St
- 20 Bank Row
- 41 North St
- 81 Linden St
- 113 West St
- 178 New Lenox Rd
- 205 Pecks Rd
- 99 Hawthorne Ave
- 10 Valley St
- 703 W Housatonic St
- 66 Brushwood Way
- 9 Grove St






