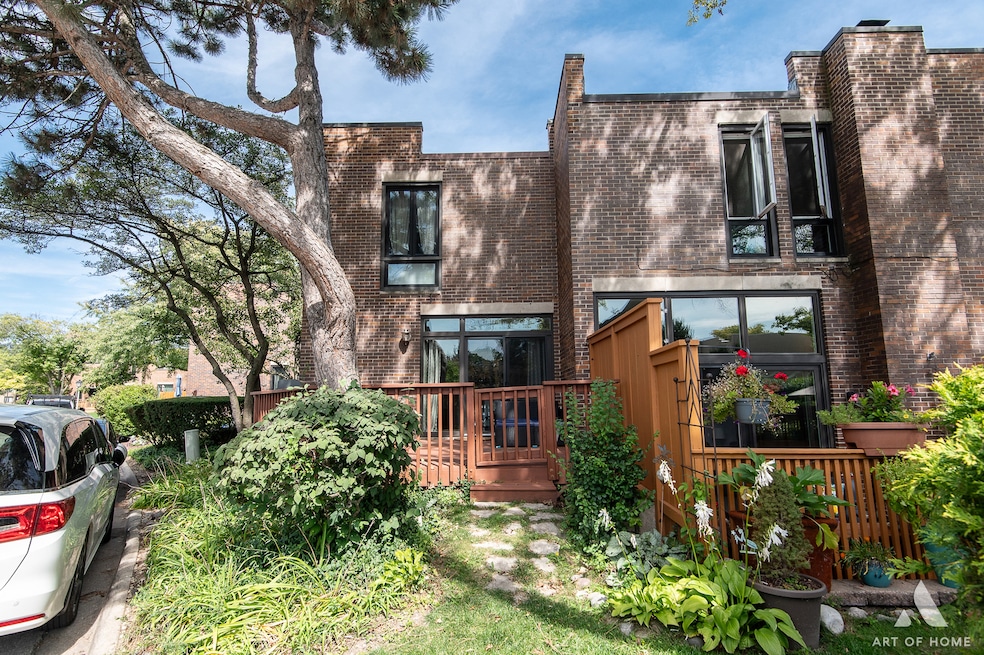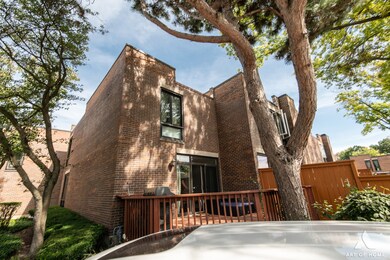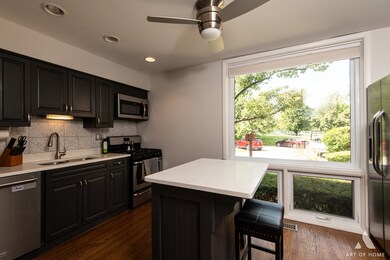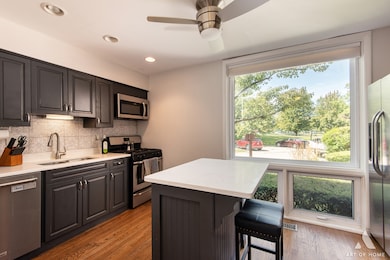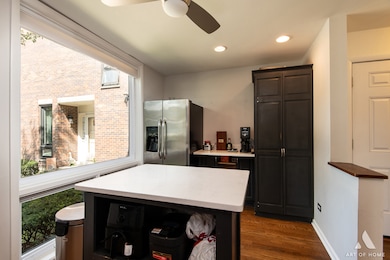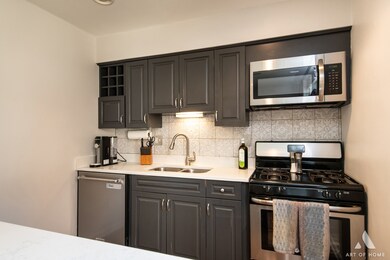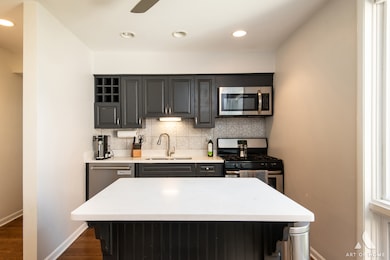4 Birch Tree Ct Elmhurst, IL 60126
Estimated payment $2,623/month
Highlights
- Deck
- Wood Flooring
- Living Room
- Stella May Swartz Elementary School Rated A-
- Corner Lot
- Resident Manager or Management On Site
About This Home
Discover sophisticated living in this meticulously updated 2-story end-unit townhome, a rare gem in the highly coveted Atrium community where properties seldom become available. This low-maintenance residence offers a seamless blend of modern elegance and functional design, making it an inviting place to call home. Enter through a serene courtyard or via the rear sliding doors, which open to an enclosed deck that extends your living space outdoors. The open-concept living and dining area is spacious enough to accommodate a sectional sofa and a separate dining table, enhanced by gleaming hardwood floors that add warmth and style. The recently remodeled kitchen (2018) is a chef's dream, featuring a central island with seating and storage, abundant cabinetry, stainless steel appliances, and sleek quartz countertops. A stylish powder room on the main floor boasts a custom vanity, while the second floor offers two generously sized bedrooms with neutral carpeting and expansive, professionally organized closets. The hall bathroom, updated in 2019, showcases timeless subway tile, a modern vanity, and updated lighting. The versatile finished basement provides additional space for recreation, a home office, or a fitness area, complete with a sink, laundry facilities, and ample storage. Recent upgrades include a furnace, central air conditioning, and water heater replaced in 2022, as well as a deck rebuilt in 2017. The property includes a covered parking spot (#6) and abundant unassigned outdoor parking for guests. Residents of The Atrium enjoy access to exceptional amenities, including indoor and outdoor pools, a dog park, tennis/pickleball courts, a recently renovated clubhouse with a party room, and a state-of-the-art exercise facility. Conveniently located near Oakbrook Mall, the Oakbrook business corridor, I-88, and a variety of dining and shopping options, this move-in-ready townhome offers unparalleled access to both leisure and connectivity. Opportunities to own in this exclusive community are exceptionally rare. Schedule a private tour today to experience the refined lifestyle awaiting you in this exquisite Atrium townhome.
Townhouse Details
Home Type
- Townhome
Est. Annual Taxes
- $4,185
Year Built
- Built in 1975
HOA Fees
Home Design
- Entry on the 1st floor
- Brick Exterior Construction
- Concrete Perimeter Foundation
Interior Spaces
- 1,170 Sq Ft Home
- 2-Story Property
- Ceiling Fan
- Family Room
- Living Room
- Dining Room
Kitchen
- Range
- Microwave
- Dishwasher
Flooring
- Wood
- Carpet
Bedrooms and Bathrooms
- 2 Bedrooms
- 2 Potential Bedrooms
Laundry
- Laundry Room
- Dryer
- Washer
Basement
- Basement Fills Entire Space Under The House
- Sump Pump
Parking
- 1 Parking Space
- Additional Parking
- Parking Included in Price
- Assigned Parking
Schools
- Salt Creek Elementary School
- John E Albright Middle School
- Willowbrook High School
Utilities
- Forced Air Heating and Cooling System
- Heating System Uses Natural Gas
- Lake Michigan Water
Additional Features
- Deck
- Lot Dimensions are 22 x 53
Listing and Financial Details
- Homeowner Tax Exemptions
Community Details
Overview
- Association fees include insurance, clubhouse, exercise facilities, pool, exterior maintenance, lawn care, scavenger, snow removal
- 4 Units
- Ashley Association, Phone Number (630) 627-3303
- Atrium Subdivision
- Property managed by Hillcrest Property Management
Pet Policy
- Dogs and Cats Allowed
Security
- Resident Manager or Management On Site
Map
Home Values in the Area
Average Home Value in this Area
Tax History
| Year | Tax Paid | Tax Assessment Tax Assessment Total Assessment is a certain percentage of the fair market value that is determined by local assessors to be the total taxable value of land and additions on the property. | Land | Improvement |
|---|---|---|---|---|
| 2024 | $4,185 | $85,322 | $8,532 | $76,790 |
| 2023 | $3,577 | $78,900 | $7,890 | $71,010 |
| 2022 | $3,467 | $75,850 | $7,590 | $68,260 |
| 2021 | $3,524 | $73,960 | $7,400 | $66,560 |
| 2020 | $3,484 | $72,340 | $7,240 | $65,100 |
| 2019 | $3,340 | $68,770 | $6,880 | $61,890 |
| 2018 | $2,907 | $59,180 | $5,920 | $53,260 |
| 2017 | $2,590 | $51,730 | $5,170 | $46,560 |
| 2016 | $2,428 | $48,730 | $4,870 | $43,860 |
| 2015 | $2,379 | $45,400 | $4,540 | $40,860 |
| 2014 | $2,071 | $38,700 | $3,870 | $34,830 |
| 2013 | $2,052 | $39,240 | $3,920 | $35,320 |
Property History
| Date | Event | Price | List to Sale | Price per Sq Ft | Prior Sale |
|---|---|---|---|---|---|
| 10/07/2025 10/07/25 | Pending | -- | -- | -- | |
| 09/26/2025 09/26/25 | For Sale | $339,000 | +4.3% | $290 / Sq Ft | |
| 07/31/2024 07/31/24 | Sold | $325,000 | +3.2% | $278 / Sq Ft | View Prior Sale |
| 06/28/2024 06/28/24 | Pending | -- | -- | -- | |
| 06/26/2024 06/26/24 | For Sale | $314,900 | +76.4% | $269 / Sq Ft | |
| 03/21/2014 03/21/14 | Sold | $178,500 | -15.8% | $153 / Sq Ft | View Prior Sale |
| 02/11/2014 02/11/14 | Pending | -- | -- | -- | |
| 10/23/2013 10/23/13 | Price Changed | $212,000 | -5.7% | $181 / Sq Ft | |
| 09/16/2013 09/16/13 | Price Changed | $224,900 | -1.8% | $192 / Sq Ft | |
| 07/29/2013 07/29/13 | For Sale | $229,000 | -- | $196 / Sq Ft |
Purchase History
| Date | Type | Sale Price | Title Company |
|---|---|---|---|
| Interfamily Deed Transfer | -- | None Available | |
| Warranty Deed | $178,500 | First American Title Ins Co | |
| Interfamily Deed Transfer | -- | -- |
Mortgage History
| Date | Status | Loan Amount | Loan Type |
|---|---|---|---|
| Open | $160,650 | New Conventional |
Source: Midwest Real Estate Data (MRED)
MLS Number: 12481544
APN: 06-14-410-062
- 1200 S Prospect Ave Unit 303
- 1200 S Prospect Ave Unit 108
- 2 S Atrium Way Unit 203
- 175 W Brush Hill Rd Unit 404
- 201 W Brush Hill Rd Unit 107
- 8 Donald Ct
- 4 Waldorf Ct
- 130 Crab Apple Ln
- 328 Walnut Ln
- 1005 S Mitchell Ave
- 110 W Butterfield Rd Unit 502S
- 995 S Swain Ave
- 991 S Swain Ave
- 100 W Butterfield Rd Unit 112N
- 963 S Saylor Ave
- 1S150 Spring Rd Unit 5B
- 1S150 Spring Rd Unit 4L
- 936 S Mitchell Ave
- 5 Oak Brook Club Dr Unit N305
- 1 Oak Brook Club Dr Unit A105
