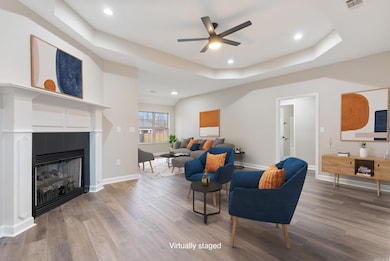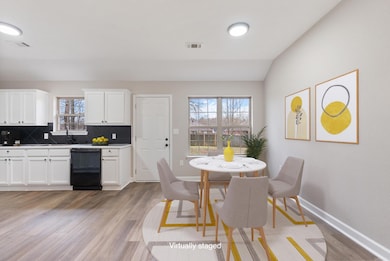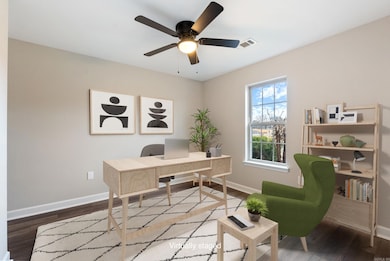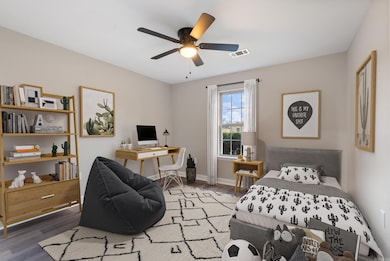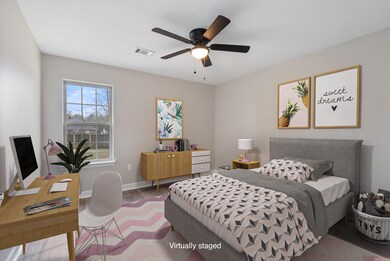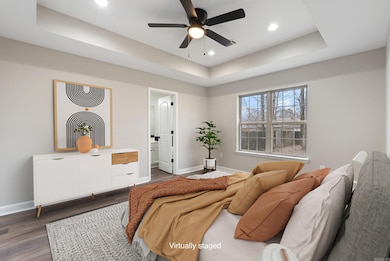4 Bishop Ln Conway, AR 72032
Estimated payment $1,423/month
Highlights
- Traditional Architecture
- Walk-In Closet
- Laundry Room
- Tray Ceiling
- Patio
- 1-Story Property
About This Home
Move-in ready! All brick home that has been updated with new luxury vinyl flooring, new paint, custom backsplash in kitchen, new water heater, and much more. 4 bed/2 bath with the front bedroom being a perfect space for a dedicated office. Open floor plan with beautiful fireplace and tray ceiling in living room. Split floor plan. Primary bedroom has tray ceiling and the ensuite bathroom features a shower and separate jetted tub. Large walk-in closet in primary suite. Out back you'll find a large fenced-in back yard with trees that give the back yard a park-like setting. Concrete patio that is great for grilling. Great location between Vilonia and Conway. 2 minutes to Vilonia Primary School. 5 minutes to downtown Vilonia. Only 12 minutes to Target, Chic-Fil-A, Tj Maxx. 25 minutes to Little Rock Air Force Base back gate.
Home Details
Home Type
- Single Family
Est. Annual Taxes
- $2,229
Year Built
- Built in 2009
Lot Details
- 10,454 Sq Ft Lot
- Wood Fence
- Level Lot
Parking
- 2 Car Garage
Home Design
- Traditional Architecture
- Brick Exterior Construction
- Slab Foundation
- Architectural Shingle Roof
Interior Spaces
- 1,536 Sq Ft Home
- 1-Story Property
- Tray Ceiling
- Ceiling Fan
- Gas Log Fireplace
- Combination Kitchen and Dining Room
- Luxury Vinyl Tile Flooring
- Fire and Smoke Detector
- Laundry Room
Kitchen
- Electric Range
- Stove
- Microwave
- Dishwasher
- Disposal
Bedrooms and Bathrooms
- 4 Bedrooms
- Walk-In Closet
- 2 Full Bathrooms
Outdoor Features
- Patio
Utilities
- Central Air
- Electric Water Heater
Map
Home Values in the Area
Average Home Value in this Area
Tax History
| Year | Tax Paid | Tax Assessment Tax Assessment Total Assessment is a certain percentage of the fair market value that is determined by local assessors to be the total taxable value of land and additions on the property. | Land | Improvement |
|---|---|---|---|---|
| 2025 | $2,229 | $46,430 | $4,000 | $42,430 |
| 2024 | $1,712 | $46,430 | $4,000 | $42,430 |
| 2023 | $1,631 | $33,830 | $4,000 | $29,830 |
| 2022 | $1,306 | $33,830 | $4,000 | $29,830 |
| 2021 | $1,234 | $33,830 | $4,000 | $29,830 |
| 2020 | $1,160 | $30,810 | $4,000 | $26,810 |
| 2019 | $1,150 | $30,810 | $4,000 | $26,810 |
| 2018 | $1,175 | $30,810 | $4,000 | $26,810 |
| 2017 | $1,175 | $30,810 | $4,000 | $26,810 |
| 2016 | $1,175 | $30,810 | $4,000 | $26,810 |
| 2015 | $1,434 | $29,760 | $4,000 | $25,760 |
| 2014 | $1,124 | $29,760 | $4,000 | $25,760 |
Property History
| Date | Event | Price | List to Sale | Price per Sq Ft |
|---|---|---|---|---|
| 10/14/2025 10/14/25 | Price Changed | $235,000 | -4.1% | $153 / Sq Ft |
| 07/24/2025 07/24/25 | For Sale | $245,000 | -- | $160 / Sq Ft |
Purchase History
| Date | Type | Sale Price | Title Company |
|---|---|---|---|
| Warranty Deed | $35,000 | -- | |
| Warranty Deed | $142,000 | -- | |
| Warranty Deed | $142,000 | None Available |
Mortgage History
| Date | Status | Loan Amount | Loan Type |
|---|---|---|---|
| Previous Owner | $139,231 | FHA |
Source: Cooperative Arkansas REALTORS® MLS
MLS Number: 25029406
APN: 566-00046-000
- 53 Eaglebrook Dr
- 54 Eaglebrook Dr
- 46 Eaglebrook Dr
- 66 Eaglebrook Dr
- 25 S Simon Ln
- Lot 1 E Mckenzie Trail
- 000 Hwy 64 E
- 688 Main St
- 14 Spring Ridge Ln
- 26 Sun Drenched Trail
- 32 Sun Drenched Trail
- 599 Beryl Rd S
- 3 Thoroughbred Dr
- 64 Highway 36
- 1 Justice Farm Rd
- 111 Justice Farm Rd
- 21 Linda Ln W
- 0 Hwy 64 E Unit 23026867
- 92 Hickory Ridge Rd
- 10 Brentwood Dr
- 35 Blair Dr
- 36 Barn Cat Way
- 41 Green Valley Loop
- 328 Stone Mountain Rd
- 2010 Rich Smith Ln
- 40 Ridge Trail
- 1295 E German Ln
- 1425 Ola St
- 1320 Lewis Rd
- 525 3rd Ave
- 100 Bill Hegemen Blvd
- 401 2nd St
- 375 Monroe St
- 300 Bruce St
- 1200 Covington Way
- 320-330 Griffith St
- 867 Fendley Dr
- 1161 Spencer St
- 955 S German Ln
- 1039 Faulkner St

