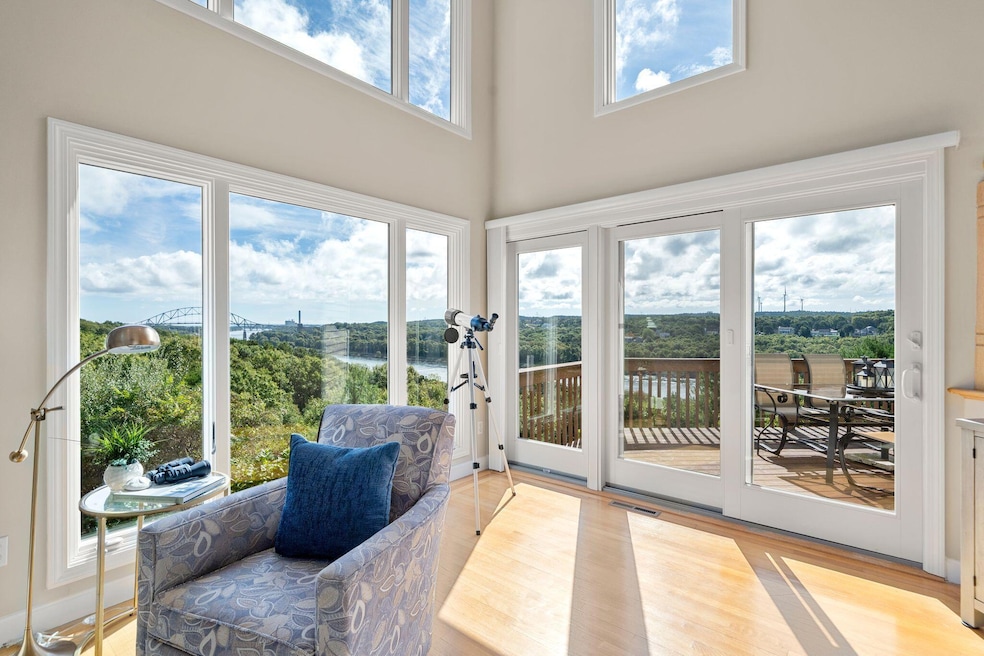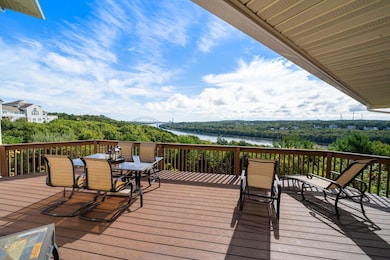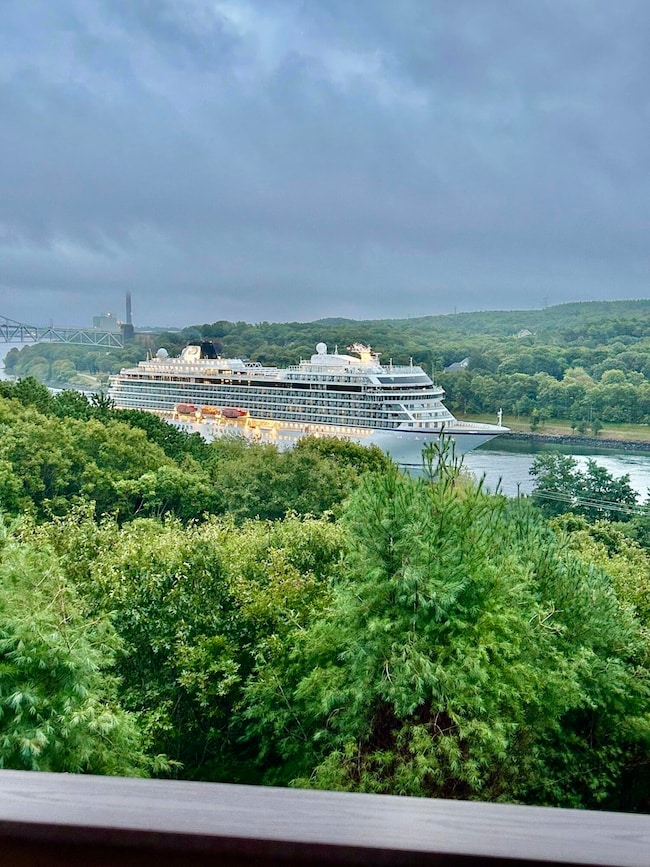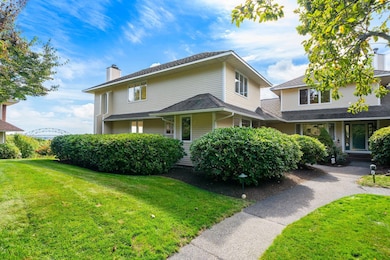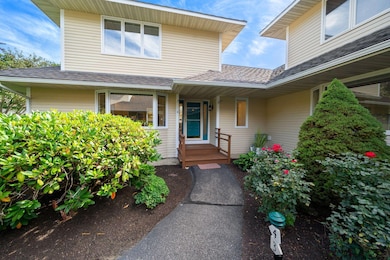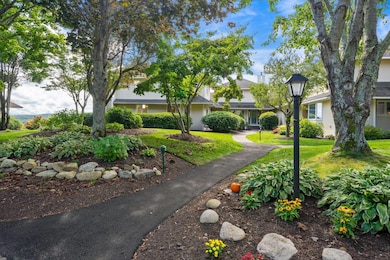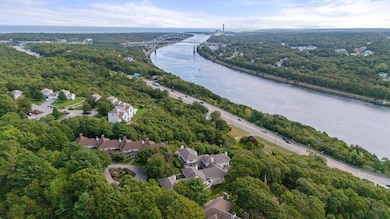4 Bittersweet Ln Unit 4 Bourne, MA 02532
Estimated payment $5,511/month
Highlights
- Pool House
- Deck
- Wood Flooring
- Clubhouse
- Cathedral Ceiling
- Main Floor Primary Bedroom
About This Home
Are you dreaming of a property with breathtaking sunrises & unparalleled views of the Cape Cod Canal? Look no further than this rare end unit at Herring Run, perched above with desirable scenic, coastal & water vistas. This show-stopping condo offers spacious first-floor living featuring cathedral ceilings, beautiful wood fireplace, wall of windows, as well as direct access to the deck all overlooking the Canal. The first-floor primary is often bathed in the morning glow of sunrise, with a slider that opens to a private space perfect for a quiet start to the day. The 2nd floor includes an additional bedroom, full bath, & open home office. The lower level features a family room, gas fireplace, cedar closet, media/home theater, and third king size bedroom suite with full bath, perfect for an au pair, visiting family, or in-laws. Deeded garage space! Enjoy usage of the well maintained clubhouse, pool and sauna. Discover why this end unit with jaw dropping views at every turn is not to be missed.
Townhouse Details
Home Type
- Townhome
Est. Annual Taxes
- $5,417
Year Built
- Built in 1986 | Remodeled
Lot Details
- End Unit
- Cul-De-Sac
- Landscaped
- Garden
HOA Fees
- $864 Monthly HOA Fees
Parking
- 1 Car Garage
- Guest Parking
Home Design
- Entry on the 1st floor
- Asphalt Roof
Interior Spaces
- 3,618 Sq Ft Home
- 3-Story Property
- Cathedral Ceiling
- 2 Fireplaces
- Wood Burning Fireplace
- Sliding Doors
- Living Room
- Dining Room
- Finished Basement
- Basement Fills Entire Space Under The House
Kitchen
- Gas Range
- Freezer
- Dishwasher
- Kitchen Island
Flooring
- Wood
- Carpet
- Tile
- Vinyl
Bedrooms and Bathrooms
- 2 Bedrooms
- Primary Bedroom on Main
- Cedar Closet
- Walk-In Closet
- Primary Bathroom is a Full Bathroom
Laundry
- Laundry Room
- Laundry on main level
- Washer
Outdoor Features
- Pool House
- Balcony
- Deck
- Patio
Location
- Property is near shops
- Property is near a golf course
Utilities
- Central Air
- Heating Available
- Private Sewer
- High Speed Internet
Listing and Financial Details
- Assessor Parcel Number 11.01616
Community Details
Overview
- Association fees include reserve funds, sewer, professional property management
- 46 Units
- Near Conservation Area
Amenities
- Sauna
- Clubhouse
Map
Home Values in the Area
Average Home Value in this Area
Property History
| Date | Event | Price | List to Sale | Price per Sq Ft |
|---|---|---|---|---|
| 09/17/2025 09/17/25 | For Sale | $800,000 | -- | $221 / Sq Ft |
Source: Cape Cod & Islands Association of REALTORS®
MLS Number: 22504654
- 2 Dogwood Rd
- 2 Dogwood Rd Unit 2
- 150 Herring Pond Rd
- 6 Louis Ave
- 33 Buzzards Bay Ave
- 215 Roxy Cahoon Rd
- 18 Heather Hill Rd
- 21 Hillside Rd
- 4 Fieldwood Dr
- 4 Fieldwood Dr
- 51 Commonwealth Ave
- 51 Commonwealth Ave
- 18 Ocean Pines Dr Unit A
- 0 State Rd
- 23 Settlers Way
- 368 Old Plymouth Rd
- 42 Siasconset Dr
- 4 Mainstay Ln
- 29 Weather Deck Rd
- 11 Village Green Dr Unit B
- 29 Williston Rd
- 32 Eagle Hill Dr
- 27 Ships View Terrace
- 372 Phillips Rd
- 340 Scenic Hwy Unit 203
- 334 Phillips Rd
- 619 White Cliff Dr
- 370 Phillips Rd
- 64 Cliffside Dr Unit Off Season
- 64 Cliffside Dr Unit 64
- 95 Main St Unit A
- 561 White Cliff Dr Unit 561
- 561 White Cliff Dr Unit Winter
- 12 Cranberry Rd Unit 1
- 20 Thomas Ave Unit 6
- 118 Knott Ave
- 42 Oak Bluff Cir Unit H
- 16 Jefferson Shores Rd
- 32 Woodside Ave
- 633 Wareham Rd Unit 1
