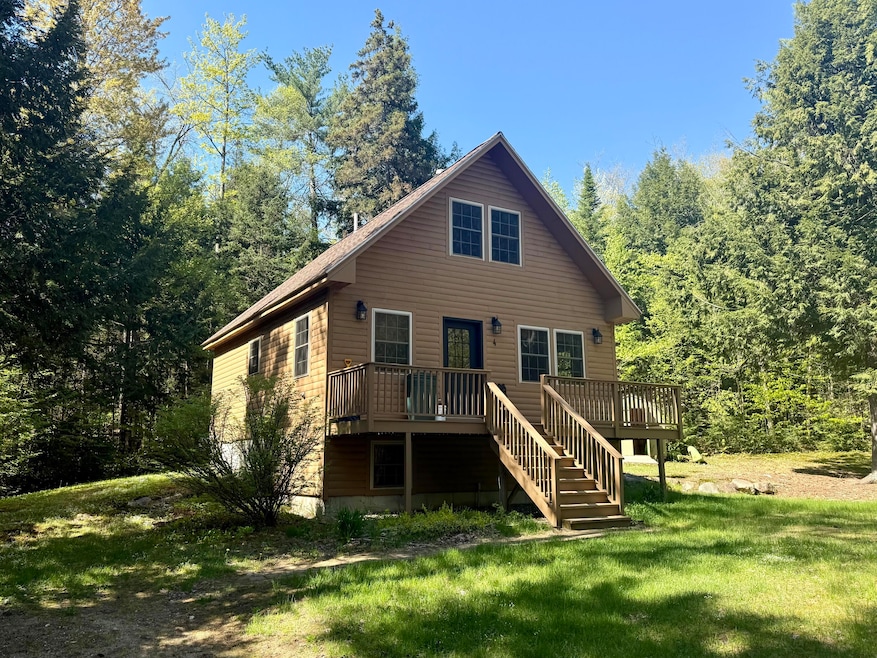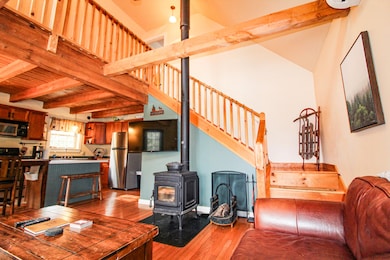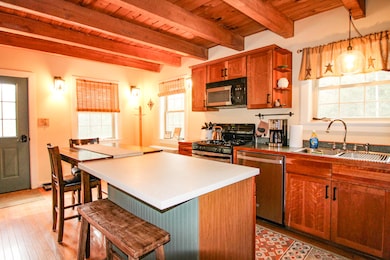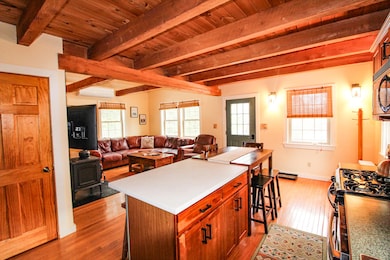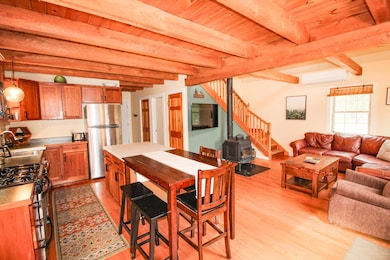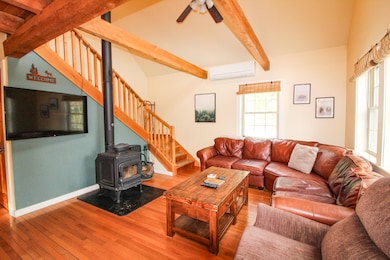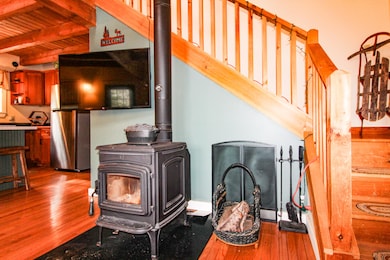4 Bobs Way Bethel, ME 04217
Estimated payment $2,214/month
Highlights
- Scenic Views
- Deck
- Wood Flooring
- Chalet
- Vaulted Ceiling
- Main Floor Bedroom
About This Home
Nestled on a serene 1+ acre lot, this well maintained log-sided chalet offers the perfect blend of rustic charm and modern comfort. Located just 2 miles from Bethel Village, you'll enjoy easy access to local amenities, shops, and nearby ski resorts—while still savoring privacy and tranquility. Step inside to an extreemly warm and inviting open-concept layout featuring vaulted ceilings, exposed beams, rich wood finishes, and hardwood floors throughout. The heart of the home has a glass-faced woodstove in the main living area which adds cozy ambiance and efficient heat during the winter months. The main level includes a bedroom with room with closet along with a beautifully updated full bathroom with tiled shower/tub and tasteful finishes. Upstairs, a sunlit loft overlooks the living space below and leads to the primary bedroom, complete with built-in storage and a private half bath. The finished lower level adds even more living space, featuring a second living area with a gas fireplace—perfect for relaxing, entertaining, or even a home gym / office setup. An additional bedroom with a closet and a utility/laundry room with bulkhead access complete this level. Enjoy the outdoors from expansive decks on both the front and back of the home—ideal for outdoor dining, lounging, or soaking in the peaceful setting. The spacious, landscaped yard provides plenty of room to roam and play. This turn-key property is being sold fully furnished and boasts a strong short-term rental history with numerous 5-star reviews.
Home Details
Home Type
- Single Family
Est. Annual Taxes
- $3,591
Year Built
- Built in 2003
Lot Details
- 1.1 Acre Lot
Property Views
- Scenic Vista
- Woods
Home Design
- Chalet
- Shingle Roof
Interior Spaces
- Vaulted Ceiling
- Fireplace
- Interior Basement Entry
- Stove
- Laundry Room
Flooring
- Wood
- Carpet
- Tile
Bedrooms and Bathrooms
- 3 Bedrooms
- Main Floor Bedroom
Outdoor Features
- Deck
- Shed
- Porch
Utilities
- Cooling Available
- Heat Pump System
- Heating System Mounted To A Wall or Window
- Baseboard Heating
- Private Water Source
- Well
- Private Sewer
Community Details
- No Home Owners Association
Listing and Financial Details
- Legal Lot and Block 002-002 / 36
- Assessor Parcel Number BETL-000027-000036-000002-000002
Map
Home Values in the Area
Average Home Value in this Area
Tax History
| Year | Tax Paid | Tax Assessment Tax Assessment Total Assessment is a certain percentage of the fair market value that is determined by local assessors to be the total taxable value of land and additions on the property. | Land | Improvement |
|---|---|---|---|---|
| 2025 | $4,083 | $380,900 | $57,200 | $323,700 |
| 2024 | $3,591 | $257,400 | $38,700 | $218,700 |
| 2023 | $3,320 | $257,400 | $38,700 | $218,700 |
| 2022 | $3,151 | $257,400 | $38,700 | $218,700 |
| 2021 | $3,135 | $233,100 | $38,700 | $194,400 |
| 2020 | $2,996 | $206,600 | $38,700 | $167,900 |
| 2019 | $2,996 | $206,600 | $38,700 | $167,900 |
| 2018 | $2,511 | $176,800 | $38,700 | $138,100 |
| 2016 | $2,387 | $176,800 | $38,700 | $138,100 |
| 2015 | $2,440 | $176,800 | $38,700 | $138,100 |
| 2013 | $2,175 | $176,800 | $38,700 | $138,100 |
Property History
| Date | Event | Price | List to Sale | Price per Sq Ft | Prior Sale |
|---|---|---|---|---|---|
| 12/08/2025 12/08/25 | Price Changed | $365,000 | 0.0% | $230 / Sq Ft | |
| 12/08/2025 12/08/25 | For Sale | $365,000 | -8.8% | $230 / Sq Ft | |
| 11/04/2025 11/04/25 | Off Market | $400,000 | -- | -- | |
| 10/09/2025 10/09/25 | Price Changed | $400,000 | -5.9% | $253 / Sq Ft | |
| 09/10/2025 09/10/25 | Price Changed | $425,000 | -3.4% | $268 / Sq Ft | |
| 08/06/2025 08/06/25 | Price Changed | $440,000 | -2.2% | $278 / Sq Ft | |
| 05/31/2025 05/31/25 | Price Changed | $450,000 | -3.2% | $284 / Sq Ft | |
| 04/04/2025 04/04/25 | For Sale | $465,000 | +66.1% | $294 / Sq Ft | |
| 12/04/2020 12/04/20 | Sold | $280,000 | +4.1% | $177 / Sq Ft | View Prior Sale |
| 10/15/2020 10/15/20 | Pending | -- | -- | -- | |
| 10/14/2020 10/14/20 | For Sale | $269,000 | -- | $170 / Sq Ft |
Purchase History
| Date | Type | Sale Price | Title Company |
|---|---|---|---|
| Warranty Deed | -- | None Available | |
| Warranty Deed | -- | -- |
Mortgage History
| Date | Status | Loan Amount | Loan Type |
|---|---|---|---|
| Open | $243,900 | New Conventional | |
| Previous Owner | $146,205 | FHA |
Source: Maine Listings
MLS Number: 1618144
APN: BETL-000027-000036-000002-000002
- 39 Dumont Cir
- 50 Paradise Rd
- 188 Paradise Rd
- 20 Ridge Rd
- 135 Vernon St Unit 4F
- 7 Tyler St
- 22 Broad St
- 109 Songo Pond Rd
- 15 Mill Hill Rd Unit 2B
- 62 Main St
- 3 Forest Dr
- 4 Forest Dr
- 28 Flaherty Ln
- Lot 5 E Bethel Rd
- 2 Forest Dr
- 18 Lover's Ln
- Lot 8 Moose Ln
- 561 Walkers Mills Rd
- Lot 1 Moose Ln
- Lot 31-002 Walkers Mills Rd
- 326 Hancock St
- 525 Waldo St Unit U1
- 525 Waldo St Unit U3
- 58 Falmouth St Unit 3
- 34 Park St Unit 1
- 185 Big Sandy Rd Unit ID1255648P
- 398 Westcott St Unit 2
- 517 Hillsboro St
- 527 Champlain St Unit SecondLevel
- 391 Main St
- 90 Cushing St Unit 1
- 38 Glen Ave
- 216 Glen Ave
- 154 Blanchard St Unit SecondFloor
- 174 Blanchard St Unit 3
- 115 Holly Loop Unit ID1255699P
- 588 6th Ave
- 10 Deer Cir Unit ID1255635P
- 209 Carsley Rd Unit A
- 164 Pine Point Rd Unit ID1346616P
