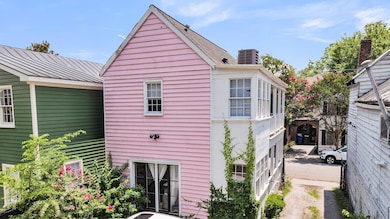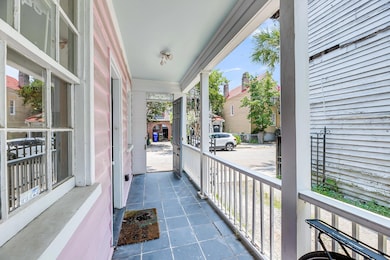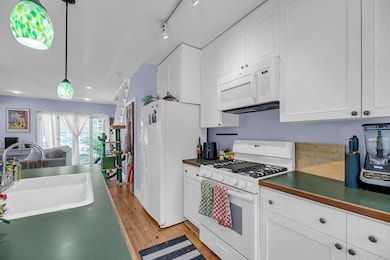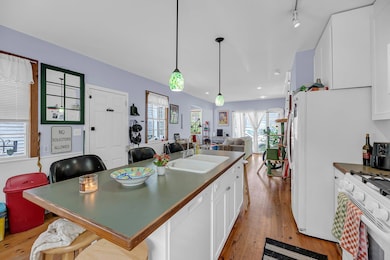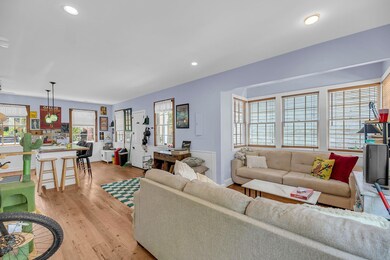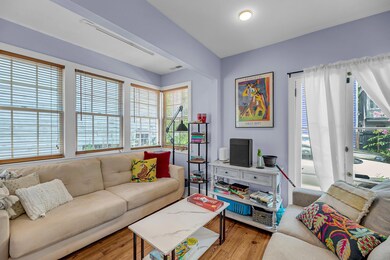Estimated payment $13,437/month
Highlights
- Guest House
- Wood Flooring
- Eat-In Kitchen
- Charleston Architecture
- High Ceiling
- 4-minute walk to Elliotborough Park and Community Garden
About This Home
Location. Flexibility. Income. All in one unbeatable Charleston property. Two Homes, One Lot, Prime Downtown Charleston! An exceptional opportunity in the heart of Historic Downtown Charleston--just one street off King Street. This versatile property offers two fully independent homes on a single lot, totaling 5 bedrooms of rentable and livable space in one of the city's most in-demand locations. Ideal for investors or anyone looking to offset their mortgage with reliable rental income. The front home (4 Bogard), a beautifully preserved circa 1890 Charleston Single, offers 1,320 square feet, featuring 2 spacious bedrooms, 1 full bath, and a half bath--perfect for long-term tenants or an owner-occupant. Original hardwood floors, tall ceilings, and classic Lowcountry charm are balanced by modern updates, including a renovated kitchen and updated systems. Behind the main house sits a separate 2006-built residence, a fully self-contained income-producing unit with 3 bedrooms and 3 full bathrooms. Designed for flexible use, each bedroom can be rented individually for maximum return, or the home can function as a high-demand rental for a single tenant or group. The upstairs boasts a bright, open-concept kitchen and living space, plus a private rooftop porch ideal for relaxing or entertaining.
Potential Income:
· Live in one home and rent the other
· Rent each bedroom individually for increased monthly income
· Long-term rental rates in this area remain strong and stable
· Walking distance to MUSC, College of Charleston, and King Streetideal for students, professionals, and traveling nurses
Whether you're an investor seeking steady cash flow, a buyer wanting to live downtown while building equity through rental income, or someone looking for a flexible multi-use property in a premium location, this is a rare opportunity that delivers on all fronts.
Home Details
Home Type
- Single Family
Est. Annual Taxes
- $16,375
Year Built
- Built in 1890
Lot Details
- 3,485 Sq Ft Lot
- Partially Fenced Property
- Level Lot
Home Design
- Charleston Architecture
- Wood Siding
Interior Spaces
- 2,804 Sq Ft Home
- 2-Story Property
- High Ceiling
- Living Room with Fireplace
- Combination Dining and Living Room
- Crawl Space
Kitchen
- Eat-In Kitchen
- Electric Range
- Range Hood
- Dishwasher
- Kitchen Island
Flooring
- Wood
- Ceramic Tile
Bedrooms and Bathrooms
- 5 Bedrooms
Laundry
- Dryer
- Washer
Schools
- Mitchell Elementary School
- Simmons Pinckney Middle School
- Burke High School
Additional Features
- Guest House
- Central Heating and Cooling System
Community Details
- Cannonborough Elliotborough Subdivision
Map
Home Values in the Area
Average Home Value in this Area
Tax History
| Year | Tax Paid | Tax Assessment Tax Assessment Total Assessment is a certain percentage of the fair market value that is determined by local assessors to be the total taxable value of land and additions on the property. | Land | Improvement |
|---|---|---|---|---|
| 2024 | $16,375 | $57,000 | $0 | $0 |
| 2023 | $16,375 | $57,000 | $0 | $0 |
| 2022 | $140 | $57,000 | $0 | $0 |
| 2021 | $15,004 | $57,000 | $0 | $0 |
| 2020 | $14,894 | $57,000 | $0 | $0 |
| 2019 | $15,621 | $57,000 | $0 | $0 |
| 2017 | $5,058 | $18,970 | $0 | $0 |
| 2016 | $4,896 | $18,970 | $0 | $0 |
| 2015 | $4,676 | $18,970 | $0 | $0 |
| 2014 | $4,030 | $0 | $0 | $0 |
| 2011 | -- | $0 | $0 | $0 |
Property History
| Date | Event | Price | List to Sale | Price per Sq Ft | Prior Sale |
|---|---|---|---|---|---|
| 10/08/2025 10/08/25 | For Sale | $2,295,000 | +141.6% | $818 / Sq Ft | |
| 10/12/2018 10/12/18 | Sold | $950,000 | -- | $339 / Sq Ft | View Prior Sale |
Purchase History
| Date | Type | Sale Price | Title Company |
|---|---|---|---|
| Deed | $950,000 | None Available | |
| Deed | -- | -- |
Source: CHS Regional MLS
MLS Number: 25027274
APN: 460-08-02-056
- 11 McHughes Alley
- 207 St Philip St
- 69 Spring St Unit A & B
- 71 Spring St Unit A&B
- 39 Spring St Unit B
- 65 Spring St
- 67 Spring St Unit A
- 609 King St Unit 607
- 609 King St Unit 331
- 609 King St Unit 443
- 609 King St Unit 745
- 609 King St Unit 334
- 609 King St Unit 704
- 609 King St Unit 548
- 609 King St Unit 701
- 609 King St Unit 543
- 609 King St Unit 515
- 609 King St Unit 348
- 609 King St Unit Gf3
- 609 King St Unit 732
- 272 Coming St Unit C
- 2 Percy St Unit M
- 595 King St
- 38 Bogard St Unit ID1332017P
- 10 Brewster Ct
- 65 Ashe St Unit A
- 128 Columbus St Unit 1b
- 128 Columbus St Unit 2i
- 128 Columbus St Unit 1f
- 40 Line St
- 28 Woolfe St
- 187 Coming St Unit A
- 511 Meeting St
- 3 Woolfe St Unit B
- 105 Cooper St
- 19 Line St
- 70 Carolina St Unit 301
- 70 Carolina St Unit 201
- 400 Meeting St
- 5 Jasper St

