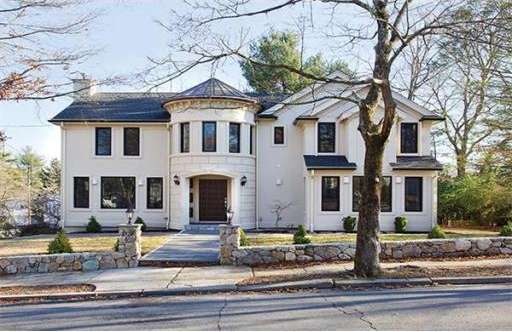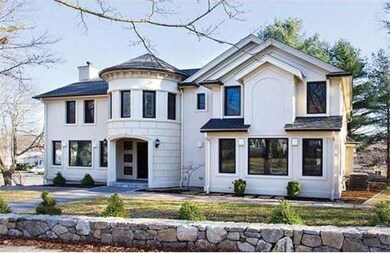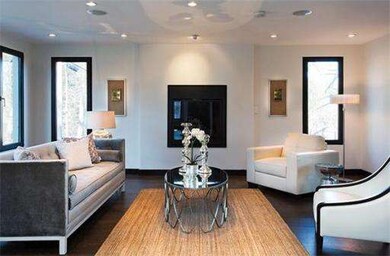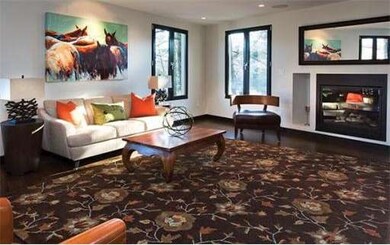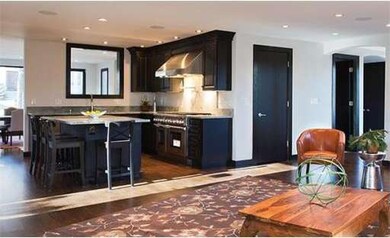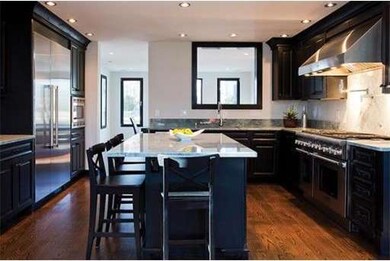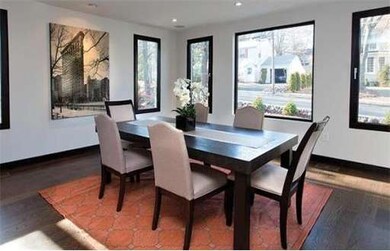
4 Botsford Rd Chestnut Hill, MA 02467
Oak Hill NeighborhoodAbout This Home
As of January 2016Stunning Contemporary built in 2013, custom built with modern lines and European flair. Gracious entry foyer with leaded glass windows. Entertainment size dining room with wall-of--glass. Open kitchen family room with gas fireplace and atrium door to stone patio. Chef's kitchen with center island, granite counter tops and stainless steel thermador appliances. Large living room with gas fireplace and windows on three sides, allowing for an abundance of natural light, and atrium door leading to deck and stone patio. Second floor sitting area with curved wall, leaded glass windows and turreted ceiling. Luxurious master suite with Juliet balcony, spa-like master bathroom, oversized shower, double sinks and separate makeup area. Three additional bedrooms on 2nd floor, one en suite. Lower level has option for fifth bedroom with full bathroom for au pair or in-law. A magnificent home in a very convenient location.
Last Agent to Sell the Property
Hammond Residential Real Estate Listed on: 01/21/2014

Home Details
Home Type
Single Family
Est. Annual Taxes
$19,970
Year Built
2013
Lot Details
0
Listing Details
- Lot Description: Corner, Paved Drive
- Special Features: None
- Property Sub Type: Detached
- Year Built: 2013
Interior Features
- Has Basement: Yes
- Fireplaces: 2
- Primary Bathroom: Yes
- Number of Rooms: 11
- Amenities: Public Transportation, Public School
- Electric: 200 Amps
- Energy: Insulated Windows, Insulated Doors, Prog. Thermostat
- Flooring: Wood, Tile, Hardwood
- Insulation: Full
- Interior Amenities: Central Vacuum, Cable Available
- Basement: Full, Finished, Walk Out, Interior Access, Garage Access
- Bedroom 2: Second Floor, 16X11
- Bedroom 3: Second Floor, 16X11
- Bedroom 4: Second Floor, 15X12
- Bedroom 5: Basement
- Bathroom #1: First Floor
- Bathroom #2: Second Floor
- Bathroom #3: Second Floor
- Kitchen: First Floor, 15X12
- Laundry Room: Second Floor
- Living Room: First Floor, 15X20
- Master Bedroom: Second Floor, 15X23
- Master Bedroom Description: Bathroom - Full, Bathroom - Double Vanity/Sink, Closet - Walk-in, Flooring - Hardwood, Balcony - Exterior, Recessed Lighting
- Dining Room: First Floor, 15X16
- Family Room: First Floor, 21X12
Exterior Features
- Construction: Frame, Stone/Concrete
- Exterior: Stucco
- Exterior Features: Deck, Patio, Balcony, Gutters, Professional Landscaping, Stone Wall
- Foundation: Poured Concrete
Garage/Parking
- Garage Parking: Attached
- Garage Spaces: 2
- Parking: Off-Street
- Parking Spaces: 4
Utilities
- Cooling Zones: 2
- Heat Zones: 2
- Hot Water: Natural Gas
- Utility Connections: for Gas Range
Ownership History
Purchase Details
Home Financials for this Owner
Home Financials are based on the most recent Mortgage that was taken out on this home.Purchase Details
Home Financials for this Owner
Home Financials are based on the most recent Mortgage that was taken out on this home.Purchase Details
Home Financials for this Owner
Home Financials are based on the most recent Mortgage that was taken out on this home.Similar Homes in the area
Home Values in the Area
Average Home Value in this Area
Purchase History
| Date | Type | Sale Price | Title Company |
|---|---|---|---|
| Not Resolvable | $1,640,000 | -- | |
| Not Resolvable | $1,600,000 | -- | |
| Leasehold Conv With Agreement Of Sale Fee Purchase Hawaii | $190,000 | -- |
Mortgage History
| Date | Status | Loan Amount | Loan Type |
|---|---|---|---|
| Open | $416,100 | Stand Alone Refi Refinance Of Original Loan | |
| Closed | $470,000 | Unknown | |
| Previous Owner | $1,200,000 | Purchase Money Mortgage | |
| Previous Owner | $566,250 | No Value Available | |
| Previous Owner | $50,000 | No Value Available | |
| Previous Owner | $203,000 | No Value Available | |
| Previous Owner | $171,000 | Purchase Money Mortgage | |
| Previous Owner | $174,300 | No Value Available |
Property History
| Date | Event | Price | Change | Sq Ft Price |
|---|---|---|---|---|
| 01/14/2016 01/14/16 | Sold | $1,640,000 | -3.5% | $447 / Sq Ft |
| 11/30/2015 11/30/15 | Pending | -- | -- | -- |
| 11/13/2015 11/13/15 | For Sale | $1,699,000 | +6.2% | $463 / Sq Ft |
| 06/24/2014 06/24/14 | Sold | $1,600,000 | -3.0% | $436 / Sq Ft |
| 04/30/2014 04/30/14 | Pending | -- | -- | -- |
| 04/03/2014 04/03/14 | Price Changed | $1,649,000 | -2.9% | $449 / Sq Ft |
| 03/15/2014 03/15/14 | Price Changed | $1,699,000 | -2.9% | $463 / Sq Ft |
| 01/21/2014 01/21/14 | For Sale | $1,749,000 | -- | $477 / Sq Ft |
Tax History Compared to Growth
Tax History
| Year | Tax Paid | Tax Assessment Tax Assessment Total Assessment is a certain percentage of the fair market value that is determined by local assessors to be the total taxable value of land and additions on the property. | Land | Improvement |
|---|---|---|---|---|
| 2025 | $19,970 | $2,037,800 | $1,063,200 | $974,600 |
| 2024 | $19,309 | $1,978,400 | $1,032,200 | $946,200 |
| 2023 | $18,682 | $1,835,200 | $791,000 | $1,044,200 |
| 2022 | $17,877 | $1,699,300 | $732,400 | $966,900 |
| 2021 | $17,249 | $1,603,100 | $690,900 | $912,200 |
| 2020 | $16,736 | $1,603,100 | $690,900 | $912,200 |
| 2019 | $16,264 | $1,556,400 | $670,800 | $885,600 |
| 2018 | $15,834 | $1,463,400 | $611,500 | $851,900 |
| 2017 | $15,352 | $1,380,600 | $576,900 | $803,700 |
| 2016 | $14,684 | $1,290,300 | $539,200 | $751,100 |
| 2015 | $12,444 | $1,071,800 | $503,900 | $567,900 |
Agents Affiliated with this Home
-

Seller's Agent in 2016
Kennedy Lynch Gold Team
Hammond Residential Real Estate
(617) 699-3564
12 in this area
195 Total Sales
-
S
Buyer's Agent in 2016
Susan Evans
Hammond Residential Real Estate
(617) 610-8103
1 in this area
19 Total Sales
-

Buyer's Agent in 2014
Ronald Trapasso
Keller Williams Realty
(617) 285-2737
64 Total Sales
Map
Source: MLS Property Information Network (MLS PIN)
MLS Number: 71624814
APN: NEWT-000082-000037-000027
- 109 Harwich Rd
- 22 Scotney Rd
- 454 Dudley Rd
- 75 Wayne Rd
- 44 Broadlawn Park Unit 18
- 69 Princeton Rd
- 64 Bryon Rd Unit 1
- 36 Bryon Rd Unit 5
- 22 Bryon Rd Unit 3
- 57 Broadlawn Park Unit 24
- 34 Westgate Rd Unit 3
- 65 Lagrange St
- 28 Westgate Rd Unit 3
- 1307 Lagrange St Unit 1307
- 360 Brookline St
- 50 Grace Rd
- 34 Lagrange St
- 20 Cottonwood Rd
- 12 Laurus Ln
- 26 Cottonwood Rd
