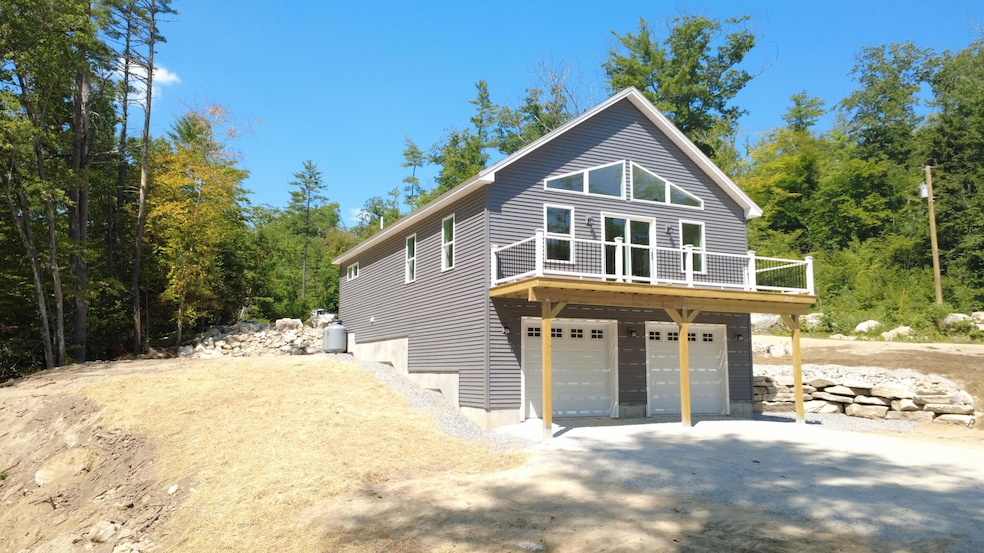Mins from Thompson Lake!! Move right in and enjoy this brand new home! Amenities include: open concept living with vaulted ceilings, shaker kitchen cabinets and granite countertops, black fixtures and hardware throughout, a cozy dining area and living room, lots of natural light from the chalet style windows, 2 heating zones, 3 closets in living room, large deck off main living area with plenty of room for entertaining. Home has primary suite with private bath and walk in closet. Main floor also has 2 other bedrooms and full bath w/ tub. Walk out the back door to a private back yard. The basement level has drive under garage, a bonus room that can be used for storage or could be finished as a family room, storage closet, a laundry closet and utilities. Great location being close to down town Norway and Oxford for shopping, restaurants and entertainment. This area offers lots of outdoor recreation with hiking trails nearby, snowmobile trails can be accessed from the property, Thompson Lake is 1 min away with a public beach and full service marina. Norway Lake and Norway Country Club/Golf Course are mins away. 15 mins to Harrison Village and Long Lake. Easy access to Rt 26 for commuting to Auburn or Portland. Oxford Hills School system.








