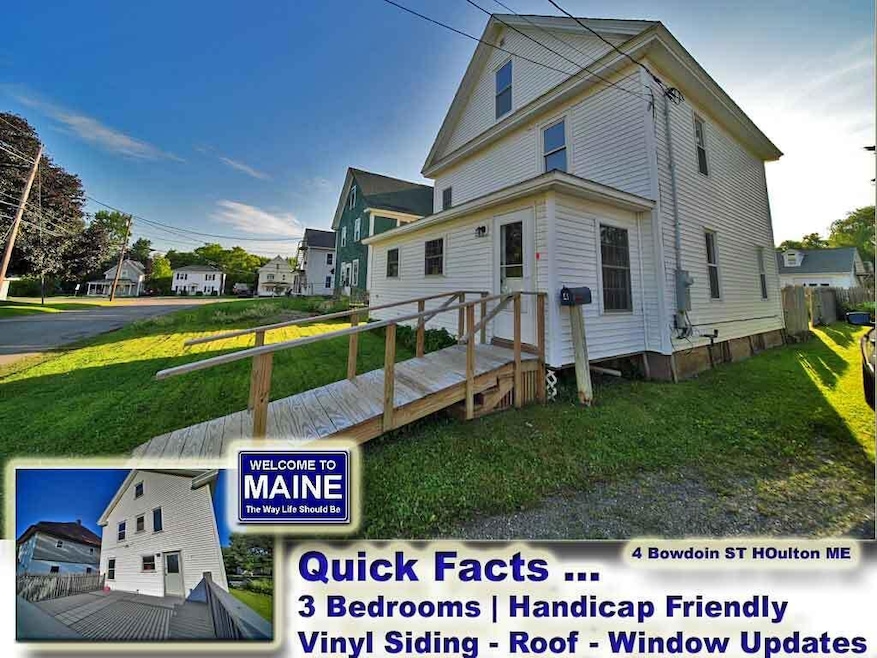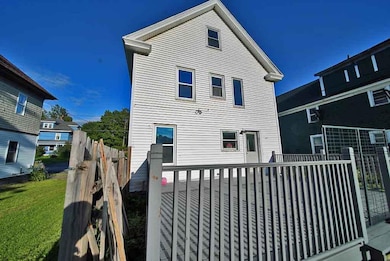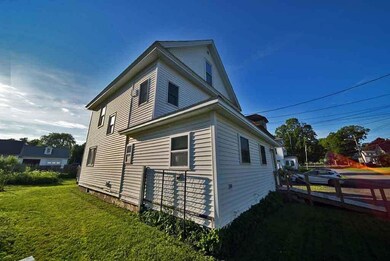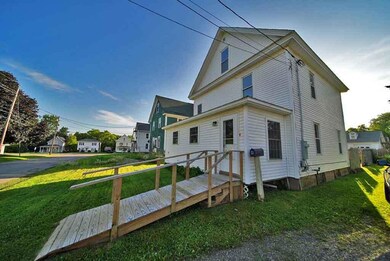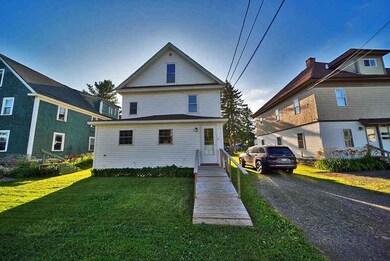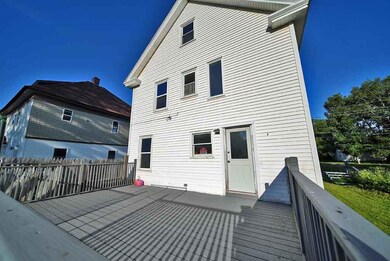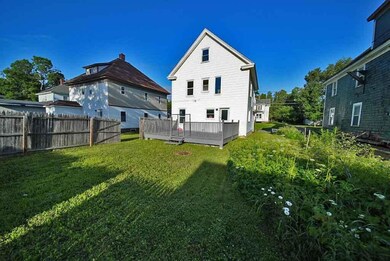4 Bowdoin St Houlton, ME 04730
Estimated payment $664/month
Highlights
- Scenic Views
- Sun or Florida Room
- Eat-In Kitchen
- Colonial Architecture
- No HOA
- Double Pane Windows
About This Home
Today Is The Day You Declare 'NO MORE RENTING FOR ME'! Check Out 4 Bowdoin ST With Quick Occupancy, A Slew Of Major Updates From Vinyl Siding, New Roof, Big Open Deck, Hybrid Heat Pump Water Heater, Efficient Oil Hot Water Heating System AND Insulated Windows! Rent Is For The Birds... Cheaper To Own, Build Equity And Isn't It Time? At This Price For 3 Bedroom 1.5 Bath Home, Could Be Your Second Home For Vacations Or Rented Out For Profit. Block From EVERYTHING... Hospital, Downtown, Etc. Who Needs A Car Here. Finish Off Attic That Has Stairway For Two More Bedrooms Easily If Blending Families! Lots To Like! Kitchen Appliances Stay. Sliders, Front Porch, Rear Deck! Laundry Half Bath On 1st Level. Check The Low Price Tag. Video, Take The Tour. Questions? Reach Out, Here To Help! Handicap Friendly Home With Wheelchair Ramp, Stair Glide Is One Sweet Low Cost Opportunity To Pull You Up And Out Of That Rent Rut You Are Stuck In Today. Let's Change That. Ready? Hurry! Remember. Low Cost Houses This Updated Do Not Grow On Trees.
Home Details
Home Type
- Single Family
Est. Annual Taxes
- $1,659
Year Built
- Built in 1900
Lot Details
- 4,356 Sq Ft Lot
- Landscaped
- Level Lot
Home Design
- Colonial Architecture
- New Englander Architecture
- Concrete Foundation
- Wood Frame Construction
- Shingle Roof
- Vinyl Siding
- Concrete Perimeter Foundation
Interior Spaces
- 1,248 Sq Ft Home
- Built-In Features
- Double Pane Windows
- Living Room
- Dining Room
- Sun or Florida Room
- Vinyl Flooring
- Scenic Vista Views
Kitchen
- Eat-In Kitchen
- Electric Range
- Microwave
- Formica Countertops
Bedrooms and Bathrooms
- 3 Bedrooms
Laundry
- Laundry Room
- Washer and Dryer Hookup
Unfinished Basement
- Interior Basement Entry
- Dirt Floor
Parking
- Gravel Driveway
- On-Site Parking
Location
- City Lot
Utilities
- Cooling Available
- Zoned Heating
- Heating System Uses Oil
- Heat Pump System
- Hot Water Heating System
- Natural Gas Not Available
- High-Efficiency Water Heater
- High Speed Internet
- Internet Available
- Satellite Dish
- Cable TV Available
Community Details
- No Home Owners Association
- Community Storage Space
Listing and Financial Details
- Tax Lot 70
- Assessor Parcel Number HOUL-000033-000004-000070
Map
Home Values in the Area
Average Home Value in this Area
Tax History
| Year | Tax Paid | Tax Assessment Tax Assessment Total Assessment is a certain percentage of the fair market value that is determined by local assessors to be the total taxable value of land and additions on the property. | Land | Improvement |
|---|---|---|---|---|
| 2025 | $1,659 | $85,500 | $6,200 | $79,300 |
| 2024 | $1,659 | $85,500 | $6,200 | $79,300 |
| 2023 | $1,695 | $82,300 | $6,200 | $76,100 |
| 2022 | $1,428 | $63,200 | $5,300 | $57,900 |
| 2021 | $1,428 | $63,200 | $5,300 | $57,900 |
| 2020 | $1,438 | $63,200 | $5,300 | $57,900 |
| 2019 | $1,406 | $63,200 | $5,300 | $57,900 |
| 2018 | $1,406 | $63,200 | $5,300 | $57,900 |
| 2017 | $1,406 | $63,200 | $5,300 | $57,900 |
| 2016 | $1,406 | $63,200 | $5,300 | $57,900 |
| 2015 | $1,375 | $63,200 | $5,300 | $57,900 |
| 2014 | $1,375 | $63,200 | $5,300 | $57,900 |
| 2013 | $1,375 | $63,200 | $5,300 | $57,900 |
Property History
| Date | Event | Price | List to Sale | Price per Sq Ft |
|---|---|---|---|---|
| 09/09/2025 09/09/25 | Price Changed | $99,900 | -8.8% | $80 / Sq Ft |
| 07/11/2025 07/11/25 | For Sale | $109,500 | -- | $88 / Sq Ft |
Purchase History
| Date | Type | Sale Price | Title Company |
|---|---|---|---|
| Interfamily Deed Transfer | -- | -- |
Source: Maine Listings
MLS Number: 1630052
APN: HOUL-000033-000004-000070
