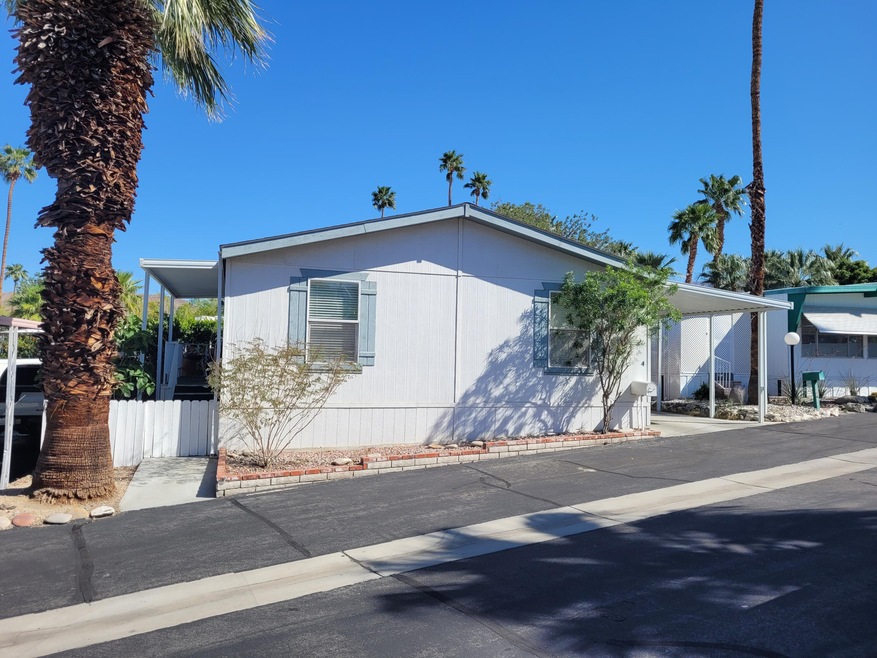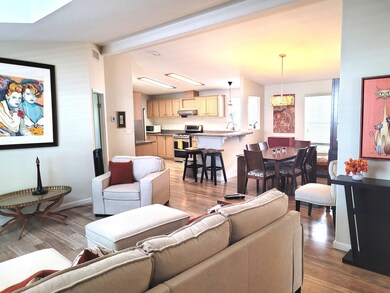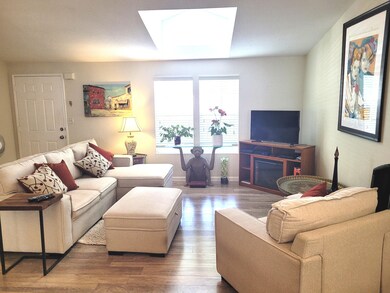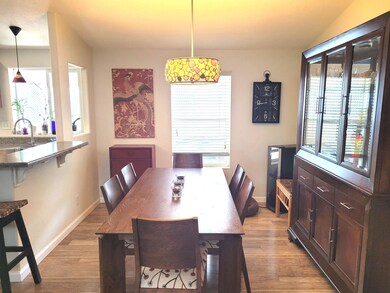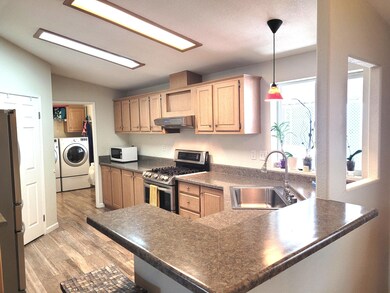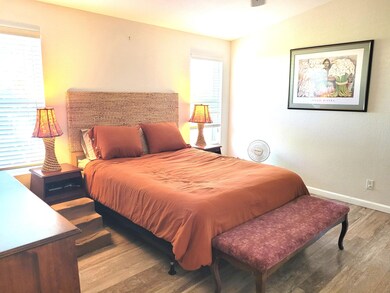
4 Box C Dr Palm Desert, CA 92260
Highlights
- In Ground Pool
- RV Parking in Community
- Mountain View
- Palm Desert High School Rated A
- Gated Community
- Property is near a clubhouse
About This Home
As of October 2022Motivated seller has already purchased another property! Welcome to 4 Box C Drive, in the Silver Spur Manufactured Housing Community, an all-age community. This lovely home, built by Golden West in 2004, has 1431 sq ft of living space arranged in a split-bedroom floorplan which places the master bedroom and bath at the opposite end of the home from the secondary bedrooms and guest bath. The home's primary entrance opens into an expansive, light-filled greatroom. Laminate flooring has been laid throughout the house, making cleaning a breeze. Across the greatroom is the dining area and expansive kitchen with breakfast bar, newer range, dishwasher, and walk-in pantry. The laundry is located at the home's rear entrance and is fitted with full-sized, front-loading washer and dryer. The master bedroom easily accommodates a king bed and dresser. A dressing area is adjacent to the closet and master bath with a linen closet, garden tub, dual vanity, and shower. The secondary bedrooms at the west end of the home offer abundant space and privacy for family members or guests. The guest bath is located only steps away from both bedroom doors and is outfitted with a shower over tub, toilet, and vanity. Family and friends will enjoy gatherings in the side and rear yard areas. Space rent for this lovely home is $955 per month and includes access to all the park's amenities.
Last Agent to Sell the Property
Don Alder-LaRue
Alder-LaRue Properties License #01244398 Listed on: 04/01/2022
Property Details
Home Type
- Mobile/Manufactured
Year Built
- Built in 2004
Lot Details
- Home has North and South Exposure
- Fenced
- Rectangular Lot
- Paved or Partially Paved Lot
- Hillside Location
Home Design
- Traditional Architecture
- Composition Shingle Roof
- Siding
- Pier Jacks
Interior Spaces
- 1,431 Sq Ft Home
- 1-Story Property
- Blinds
- Great Room
- Living Room
- Dining Area
- Laminate Flooring
- Mountain Views
Kitchen
- Breakfast Bar
- Walk-In Pantry
- Gas Range
- Range Hood
- Recirculated Exhaust Fan
- Water Line To Refrigerator
- Dishwasher
- Formica Countertops
- Disposal
Bedrooms and Bathrooms
- 3 Bedrooms
- Linen Closet
- Dressing Area
- 2 Full Bathrooms
- Double Vanity
- Secondary bathroom tub or shower combo
- Shower Only
Laundry
- Laundry Room
- Dryer
- Washer
Parking
- 2 Attached Carport Spaces
- 2 Car Parking Spaces
- Tandem Parking
- Driveway
- Automatic Gate
- Guest Parking
Pool
- In Ground Pool
- Heated Spa
- In Ground Spa
- Fence Around Pool
Location
- Ground Level
- Property is near a clubhouse
Mobile Home
- Mobile Home Make and Model is 7237 GE522F, Golden West
- Mobile Home is 27 x 53 Feet
- Double Wide
Utilities
- Forced Air Heating and Cooling System
- Heating System Uses Natural Gas
- Underground Utilities
- Property is located within a water district
- Gas Water Heater
- Cable TV Available
Additional Features
- No Interior Steps
- Rain Gutters
Listing and Financial Details
- Assessor Parcel Number 009724578
Community Details
Overview
- Built by CMH Manufacturing West
- Silver Spur Community Subdivision, 7237 Ge522f Floorplan
- Silver Spur Community | Phone (760) 346-4219 | Manager Heather
- RV Parking in Community
Recreation
- Community Pool
- Community Spa
Security
- Security Service
- Resident Manager or Management On Site
- Card or Code Access
- Gated Community
Similar Homes in Palm Desert, CA
Home Values in the Area
Average Home Value in this Area
Property History
| Date | Event | Price | Change | Sq Ft Price |
|---|---|---|---|---|
| 10/21/2022 10/21/22 | Sold | $179,000 | -0.5% | $125 / Sq Ft |
| 07/23/2022 07/23/22 | Price Changed | $179,900 | -5.3% | $126 / Sq Ft |
| 07/01/2022 07/01/22 | Price Changed | $189,900 | -5.0% | $133 / Sq Ft |
| 06/01/2022 06/01/22 | Price Changed | $199,900 | -9.1% | $140 / Sq Ft |
| 05/13/2022 05/13/22 | Price Changed | $220,000 | -12.0% | $154 / Sq Ft |
| 04/01/2022 04/01/22 | For Sale | $250,000 | +431.9% | $175 / Sq Ft |
| 05/29/2015 05/29/15 | Sold | $47,000 | -14.5% | $33 / Sq Ft |
| 03/06/2015 03/06/15 | Pending | -- | -- | -- |
| 03/06/2015 03/06/15 | For Sale | $55,000 | 0.0% | $38 / Sq Ft |
| 08/03/2013 08/03/13 | Rented | $1,100 | 0.0% | -- |
| 08/03/2013 08/03/13 | For Rent | $1,100 | -- | -- |
Tax History Compared to Growth
Agents Affiliated with this Home
-
D
Seller's Agent in 2022
Don Alder-LaRue
Alder-LaRue Properties
-
R
Buyer's Agent in 2022
Richard Natividad
Hacienda Agency, Inc.
(760) 296-8328
21 Total Sales
-
L
Seller's Agent in 2015
Lea Gerhardt
Dyson & Dyson Real Estate
-
G
Seller's Agent in 2013
Gerry Johnson
Map
Source: California Desert Association of REALTORS®
MLS Number: 219076533
- 10 Box C Dr
- 4 Lazy b Dr
- 15 Lazy b Dr
- 7 Ocotillo Ln
- 6 Silver Spur Dr
- 101 Country Club Dr
- 34 Country Club Dr
- 25 Pampas Ln
- 39 Country Club Dr
- 30 Diamond Dr E
- 137 Kiva Dr
- 23 Rustic Rock Ln
- 0 Cat Canyon Rd
- 16 Prickly Pear Ln
- 49305 California 74
- 49305 California 74 Unit 151
- 160 Kiva Dr
- 49305 Highway 74 Unit 110
- 49305 Highway 74 Unit 11
- 49305 Highway 74 Unit 70
