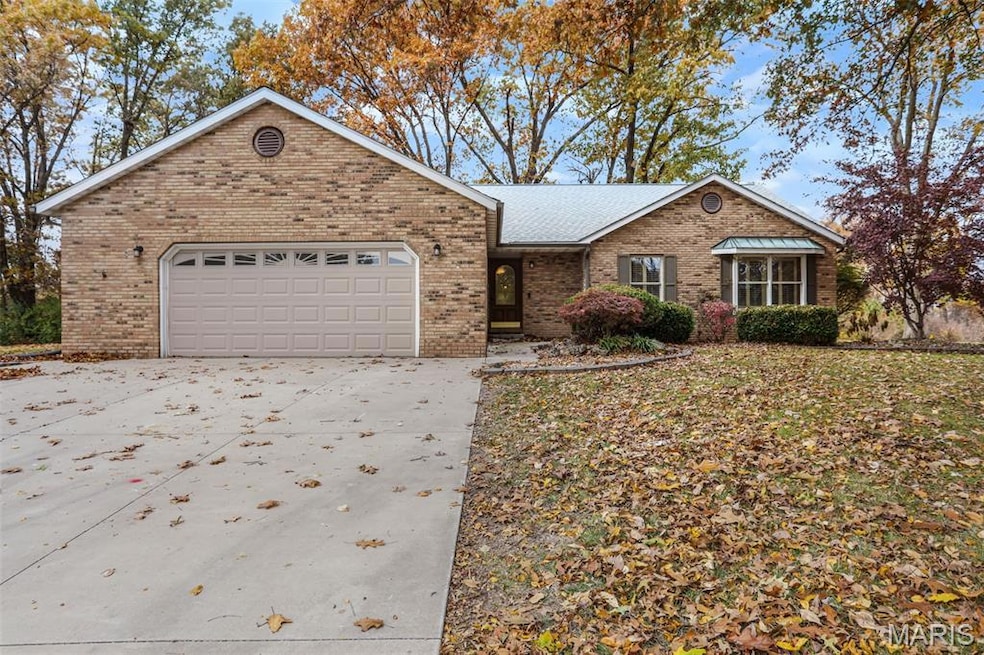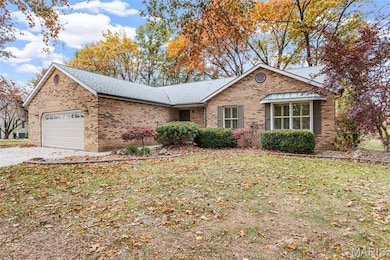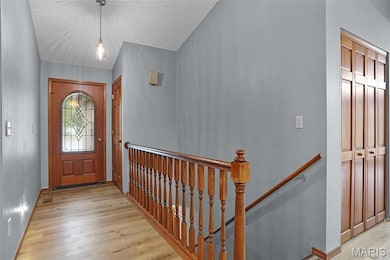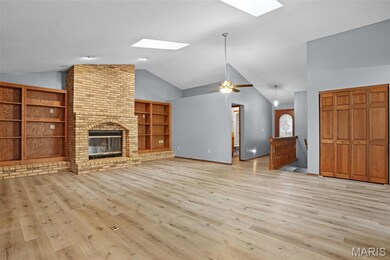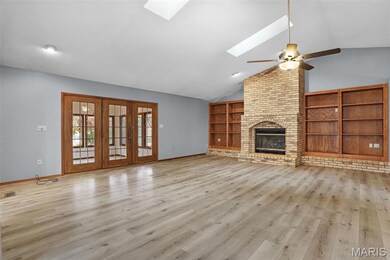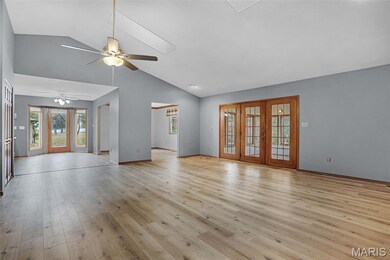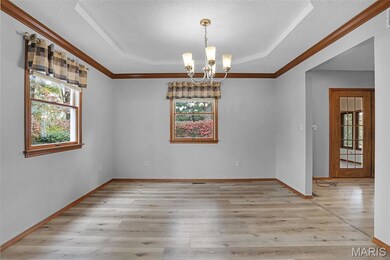4 Bradford Place Bethalto, IL 62010
Estimated payment $2,201/month
Highlights
- Recreation Room
- Vaulted Ceiling
- Sun or Florida Room
- Civic Memorial High School Rated 10
- Ranch Style House
- Granite Countertops
About This Home
Enjoy the private cul de sac location of this ranch style home on almost a half acre! 4 Bradford Place offers an open floor plan with vaulted ceilings, built in bookcases, cozy fireplace, formal dining room, main floor laundry, oversize garage & more! Well planned kitchen is open to the living and dining rooms with loads of cabinetry, granite counters, breakfast bar, pantry & breakfast room. You will love the sunroom located right off of the living room that easily expands your living & entertaining spaces and will keep your days light & bright! While this home was designed with main floor living in mind it also offers a fully finished rec room, office, full bath and tons of storage in the lower level! Plenty of room for a workshop or expanding the finished living space. Newer HVAC system (2023) and roof (2022).
Home Details
Home Type
- Single Family
Est. Annual Taxes
- $6,800
Year Built
- Built in 1988
Lot Details
- 0.26 Acre Lot
- Cul-De-Sac
- Back Yard
Parking
- 2 Car Garage
Home Design
- Ranch Style House
- Brick Exterior Construction
- Architectural Shingle Roof
- Vinyl Siding
Interior Spaces
- Bookcases
- Vaulted Ceiling
- Ceiling Fan
- Gas Fireplace
- Entrance Foyer
- Living Room
- Breakfast Room
- Formal Dining Room
- Home Office
- Recreation Room
- Workshop
- Sun or Florida Room
Kitchen
- Eat-In Kitchen
- Breakfast Bar
- Range
- Microwave
- Dishwasher
- Granite Countertops
- Disposal
Flooring
- Carpet
- Ceramic Tile
- Luxury Vinyl Plank Tile
- Luxury Vinyl Tile
Bedrooms and Bathrooms
- 3 Bedrooms
Laundry
- Laundry Room
- Dryer
- Washer
Partially Finished Basement
- Basement Fills Entire Space Under The House
- Sump Pump
- Finished Basement Bathroom
- Basement Storage
Outdoor Features
- Enclosed Patio or Porch
Schools
- Bethalto Dist 8 Elementary And Middle School
- Bethalto High School
Utilities
- Central Air
- Heating System Uses Natural Gas
- Underground Utilities
- High Speed Internet
- Cable TV Available
Community Details
- No Home Owners Association
- Community Storage Space
Listing and Financial Details
- Assessor Parcel Number 19-2-08-02-08-201-001
Map
Home Values in the Area
Average Home Value in this Area
Tax History
| Year | Tax Paid | Tax Assessment Tax Assessment Total Assessment is a certain percentage of the fair market value that is determined by local assessors to be the total taxable value of land and additions on the property. | Land | Improvement |
|---|---|---|---|---|
| 2024 | $6,800 | $107,530 | $15,740 | $91,790 |
| 2023 | $6,800 | $100,240 | $14,670 | $85,570 |
| 2022 | $6,519 | $92,520 | $13,540 | $78,980 |
| 2021 | $5,996 | $86,230 | $12,620 | $73,610 |
| 2020 | $5,895 | $83,040 | $12,150 | $70,890 |
| 2019 | $5,781 | $80,570 | $11,790 | $68,780 |
| 2018 | $5,668 | $76,570 | $11,210 | $65,360 |
| 2017 | $5,481 | $74,740 | $10,940 | $63,800 |
| 2016 | $5,436 | $74,740 | $10,940 | $63,800 |
| 2015 | $5,205 | $73,940 | $10,820 | $63,120 |
| 2014 | $5,205 | $73,940 | $10,820 | $63,120 |
| 2013 | $5,205 | $75,010 | $10,980 | $64,030 |
Property History
| Date | Event | Price | List to Sale | Price per Sq Ft |
|---|---|---|---|---|
| 11/13/2025 11/13/25 | For Sale | $310,000 | 0.0% | $122 / Sq Ft |
| 11/13/2025 11/13/25 | Off Market | $310,000 | -- | -- |
Source: MARIS MLS
MLS Number: MIS25076291
APN: 19-2-08-02-08-201-001
- 4251 Culp Ln
- 1414 West Dr
- 1412 West Dr
- 204 Wrigley Field Dr Unit 204
- 206 Wrigley Park Dr
- 1121 Albers Ln
- 109 Walnut Ridge Dr
- 0 Birch St
- 116 Valleywood Ct
- 628 Valley View Dr
- 804 Wildwood Dr
- 612 Valley View Dr
- 0 Sage Creek Lots Unit 19013762
- 1218 East Dr
- 154 Terrace St
- 81 N Williams St
- 173 Maple St
- 71 N Lincoln Ave
- 531 W Corbin St
- 609 Grant St
- 190 Rue Sans Souci
- 20 River Reach Ct
- 617 Valley Dr
- 615 3rd St
- 543 Charles Ave
- 3700 Coronado Dr
- 225 Bonds Ave
- 26 Carroll Wood Dr
- 452 E Ferguson Ave Unit A
- 221 Allen St
- 301 Big Arch Rd
- 1101 Langdon St
- 20 Marian Heights Dr
- 608 Central Park Place
- 30 W Marietta Place
- 710 Crestwood Dr
- 1233 Surrey Ct
- 1755 Fountainbleu Dr
- 6702 Willow Place
- 5305 Pierce Ln
