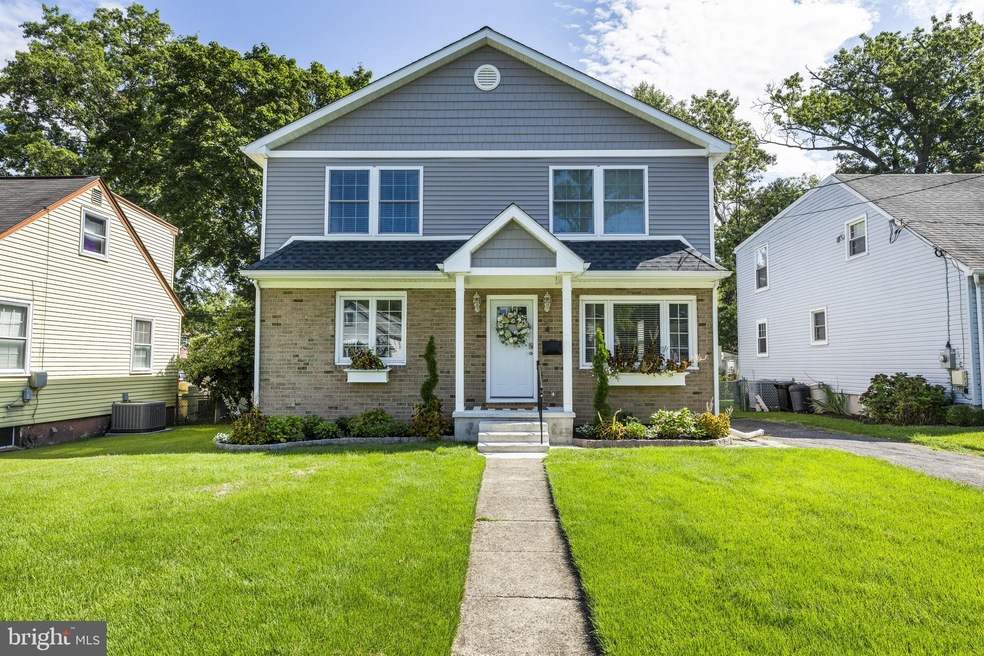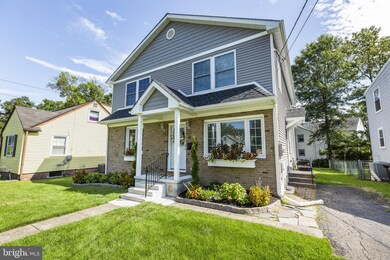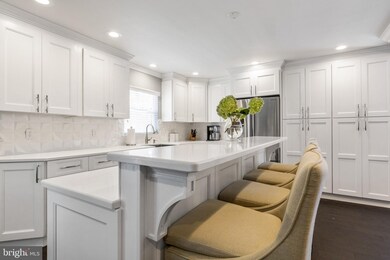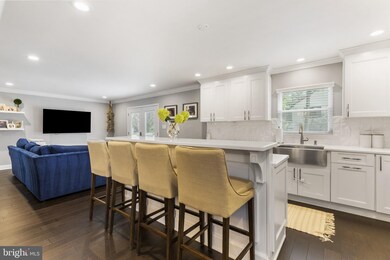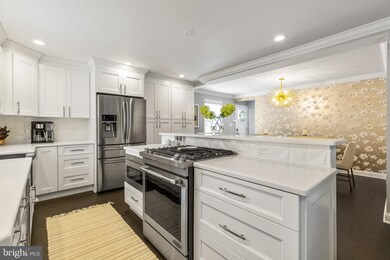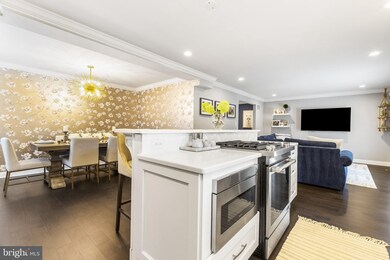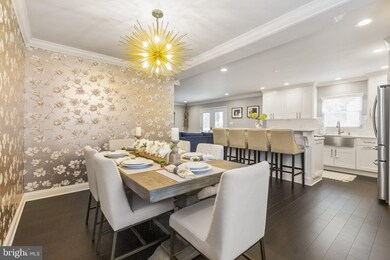
4 Breslin Ave Haddonfield, NJ 08033
Haddon Township NeighborhoodHighlights
- Colonial Architecture
- Marble Flooring
- Den
- Recreation Room
- No HOA
- Living Room
About This Home
As of June 2021Look no further, this is it!! This 4 bedroom, 3 bath home has been completely renovated and is located in desirable Haddonleigh section of Haddon Township. Prepare to be AMAZED!! Fantastic curb appeal with its vinyl and brick exterior, portico overhang and recent landscaping..complete with beautiful window box planters. Step inside to the formal living room/sitting area, which features wide plank hardwood flooring, crown molding and large windows for plenty of natural light. The white oak hardwood flooring continues throughout this spectacular home. Enter the stunning gourmet kitchen, which has soft close and dove tailed white cabinetry with wall pantry and crown molding, custom geometric tile back splash, imported from Portugal, Quartz Countertops, Stainless Steel Farmhouse sink, a tiered center island with counter seating , LED recessed lighting and high end, stainless steel appliances including a microwave drawer, Bosch ultra quiet dishwasher and down draft oven exhaust system. The open concept kitchen, dining and family room areas are the perfect space for entertaining friends and family! An office/den/playroom, a 4th bedroom (currently being used as a home office) and a full bathroom completes the main level. Upstairs you will find 3 additional bedrooms, including a large master suite with 2 customized walk-in closets and a master bathroom complete with double bowl vanity, marble flooring and a walk in rain shower with glass enclosure, herringbone wall title and coordinating floor tiles, imported from Israel. Major bathroom envy!! The secondary bedrooms are connected by a Jack and Jill bath, which features upgraded tile flooring, vanity, lighting and fixtures. If this all weren't enough, this home also has a finished basement with recessed lighting and access to your laundry area and additional storage space. Your back yard features a large Trex deck, perfect for outdoor entertaining! Additional updates include: Roof (2018), 2-Zone Heat and AC (2018), Water Heater (2018), New vinyl windows, new plumbing and new, 200 AMP electrical service, Double insulated and floored attic space and a security system with glass break and motion detectors. This home is close to schools, athletic fields, shopping, major highways and PATCO speedline. Schedule your tour today, you won't want to miss this one!! WELCOME HOME. >>Link to Video Walk Thru Tour: https://www.facebook.com/genhaldemanrealtor/videos/643003283268090/
Last Agent to Sell the Property
Keller Williams Realty - Medford Listed on: 06/01/2021

Home Details
Home Type
- Single Family
Est. Annual Taxes
- $10,894
Year Built
- Built in 1949
Lot Details
- 6,000 Sq Ft Lot
- Lot Dimensions are 48.00 x 125.00
- Property is in excellent condition
Home Design
- Colonial Architecture
- Frame Construction
Interior Spaces
- 2,336 Sq Ft Home
- Property has 2 Levels
- Family Room
- Living Room
- Dining Room
- Den
- Recreation Room
- Finished Basement
- Basement Windows
Flooring
- Wood
- Carpet
- Marble
- Ceramic Tile
Bedrooms and Bathrooms
- En-Suite Primary Bedroom
Parking
- Driveway
- On-Street Parking
- Off-Street Parking
Schools
- Haddon Township High School
Utilities
- Forced Air Heating and Cooling System
- 200+ Amp Service
- Natural Gas Water Heater
Community Details
- No Home Owners Association
- Haddonleigh Subdivision
Listing and Financial Details
- Assessor Parcel Number 16-00014 02-00005
Ownership History
Purchase Details
Home Financials for this Owner
Home Financials are based on the most recent Mortgage that was taken out on this home.Purchase Details
Home Financials for this Owner
Home Financials are based on the most recent Mortgage that was taken out on this home.Purchase Details
Home Financials for this Owner
Home Financials are based on the most recent Mortgage that was taken out on this home.Similar Homes in Haddonfield, NJ
Home Values in the Area
Average Home Value in this Area
Purchase History
| Date | Type | Sale Price | Title Company |
|---|---|---|---|
| Deed | $577,500 | City Abstract | |
| Deed | $206,000 | None Available | |
| Executors Deed | $111,000 | -- |
Mortgage History
| Date | Status | Loan Amount | Loan Type |
|---|---|---|---|
| Previous Owner | $327,500 | New Conventional | |
| Previous Owner | $380,000 | New Conventional | |
| Previous Owner | $316,913 | FHA | |
| Previous Owner | $129,600 | No Value Available | |
| Previous Owner | $108,186 | FHA | |
| Previous Owner | $20,000 | Future Advance Clause Open End Mortgage | |
| Previous Owner | $15,000 | Credit Line Revolving |
Property History
| Date | Event | Price | Change | Sq Ft Price |
|---|---|---|---|---|
| 06/01/2021 06/01/21 | Sold | $577,500 | -0.4% | $247 / Sq Ft |
| 06/01/2021 06/01/21 | Pending | -- | -- | -- |
| 06/01/2021 06/01/21 | For Sale | $579,900 | +181.5% | $248 / Sq Ft |
| 12/20/2016 12/20/16 | Sold | $206,000 | -1.4% | $275 / Sq Ft |
| 10/22/2016 10/22/16 | Pending | -- | -- | -- |
| 10/17/2016 10/17/16 | For Sale | $209,000 | -- | $279 / Sq Ft |
Tax History Compared to Growth
Tax History
| Year | Tax Paid | Tax Assessment Tax Assessment Total Assessment is a certain percentage of the fair market value that is determined by local assessors to be the total taxable value of land and additions on the property. | Land | Improvement |
|---|---|---|---|---|
| 2025 | $14,086 | $618,400 | $147,600 | $470,800 |
| 2024 | $13,667 | $338,200 | $88,500 | $249,700 |
| 2023 | $13,667 | $338,200 | $88,500 | $249,700 |
| 2022 | $13,416 | $338,200 | $88,500 | $249,700 |
| 2021 | $11,431 | $286,000 | $88,500 | $197,500 |
| 2020 | $11,303 | $286,000 | $88,500 | $197,500 |
| 2019 | $10,894 | $286,000 | $88,500 | $197,500 |
| 2018 | $6,446 | $170,300 | $88,500 | $81,800 |
| 2017 | $6,335 | $170,300 | $88,500 | $81,800 |
| 2016 | $6,216 | $170,300 | $88,500 | $81,800 |
| 2015 | $6,013 | $170,300 | $88,500 | $81,800 |
| 2014 | $5,909 | $170,300 | $88,500 | $81,800 |
Agents Affiliated with this Home
-
Genevieve Haldeman

Seller's Agent in 2021
Genevieve Haldeman
Keller Williams Realty - Medford
(609) 685-8423
1 in this area
242 Total Sales
-
Tara Maloney

Buyer's Agent in 2021
Tara Maloney
Keller Williams Realty - Marlton
(856) 283-8451
2 in this area
121 Total Sales
-
Gary Vermaat

Seller's Agent in 2016
Gary Vermaat
Prominent Properties Sotheby's International Realty
(609) 238-3438
11 in this area
198 Total Sales
-
Ricky Mauriello

Buyer's Agent in 2016
Ricky Mauriello
RE/MAX
(609) 352-9476
1 in this area
552 Total Sales
Map
Source: Bright MLS
MLS Number: NJCD421376
APN: 16-00014-02-00005
- 729 Graisbury Ave
- 129 S Davis Ave
- 140 S Davis Ave
- 205 Yale Rd
- 266 S Haviland Ave
- 279 Crystal Terrace
- 35 S Davis Ave
- 21 N Davis Ave
- 226 Park Place
- 225 Crystal Lake Ave
- 212 Crystal Lake Ave
- 35 Harvard Rd
- 38 Birchall Dr
- 138 E Park Ave
- 813 Amherst Rd
- 233 E Kings Hwy
- 3 E Atlantic Ave
- 112 W Merchant St
- 1100 Mansion Ave
- 1061 Lakeshore Dr
