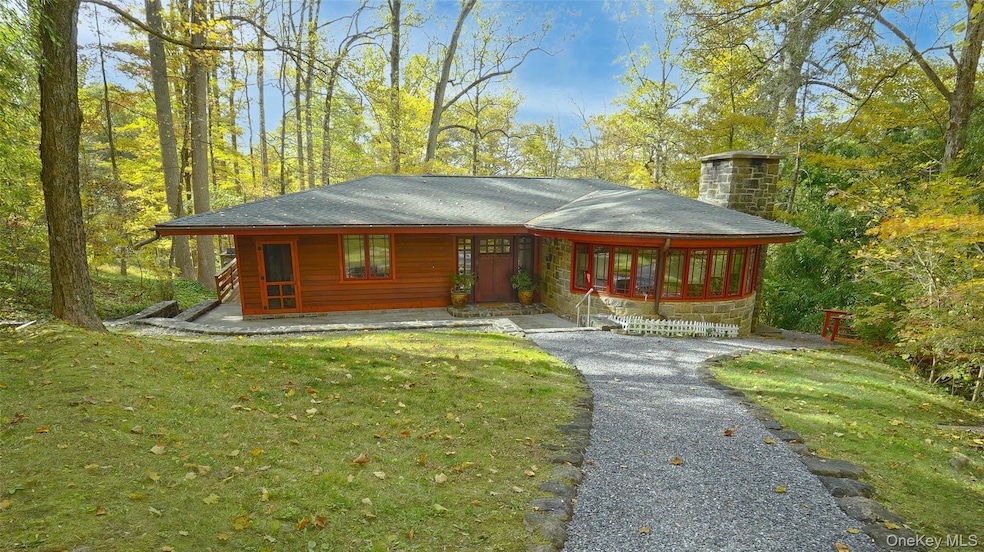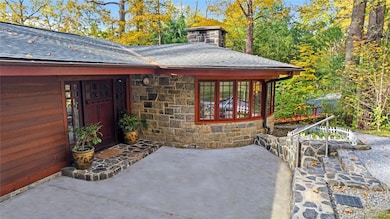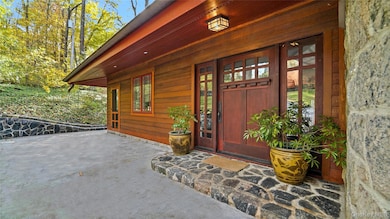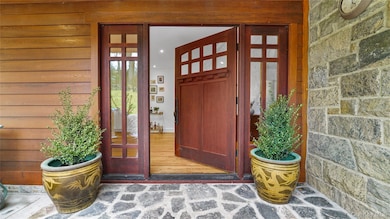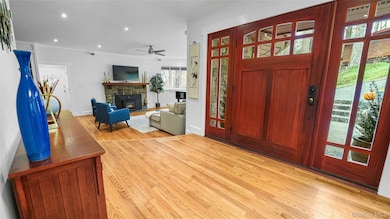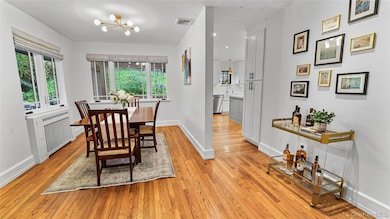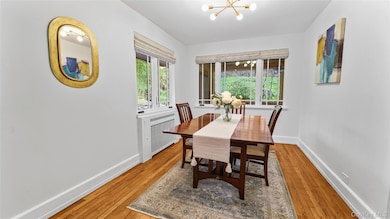4 Bridge Ln Croton On Hudson, NY 10520
Estimated payment $8,028/month
Highlights
- Hot Property
- Heated Above Ground Pool
- View of Trees or Woods
- Carrie E Tompkins School Rated A
- Gourmet Kitchen
- 1.5 Acre Lot
About This Home
This storybook Contemporary Mid-Century modern marvel is nestled amid expansive natural surroundings, just steps from the Old Aqueduct Trail and minutes from Teatown Lake Reservation and the Croton-Harmon Train Station, with express trains to NYC in under an hour. More than just a home, it’s a sanctuary—where every day is a retreat for your mind, body, and soul. Boasting over 2,200 sq. ft., it features 3 bedrooms, 2 full spa baths, a 2-car garage with an electric charging station on Bridge Lane, and ample parking on Quaker Bridge. If you’ve imagined babbling brooks, whimsical grounds with bridges, stone walls, and meandering walkways, paired with a masterpiece home—look no further. This property has been thoughtfully updated into a truly one-of-a-kind residence! Step through the doors and feel the warmth, love, and timeless charm this home exudes! The main level boasts a Great Room with a wood-burning fireplace, an arched wall of windows framing the surrounding nature, soaring ceilings, and a stunning wall-to-wall custom built-in library. The home’s layout is thoughtfully designed, showcasing a bright and inviting dining area and a chef’s kitchen with a center island, stainless steel appliances, natural quartz countertops, custom cabinetry with ample storage, and a pantry. The kitchen opens to a serene sunroom surrounded by nature—ideal for morning coffee or evening cocktail—and offers easy access to the deck for grilling and entertaining. The main level also features a primary bedroom, a secondary bedroom, and a spa-inspired hallway bath highlighted by a stone accent wall and a floating dual-flush toilet. The lower walk-out level features a bedroom with a custom-built Murphy bed and an en-suite spa-like bath with a shower and radiant heated flooring. This level also boasts a stunning family room with a built-in seating area and a custom wall-to-wall bench. Additionally, a full kitchen with butcher block countertops makes this space ideal for an au pair suite, in-law quarters, or extended family living. The grounds offer the perfect outdoor retreat, featuring an upper deck, front and rear patios, a lower deck, and an above-ground pool—ideal for enjoying hot summer days! The vibrant Village of Croton-on-Hudson and the Hudson River waterfront are just minutes away. Hiking, biking, kayaking, paddleboarding, and boating—your backyard in Croton-on-Hudson has it all! The road less traveled is always more rewarding! Follow Quaker Bridge Road to Bridge Lane, where your new retreat awaits—ideal as a forever home or a remarkable getaway escape!
Listing Agent
Coldwell Banker Realty Brokerage Phone: 914-245-3400 License #10401315378 Listed on: 11/18/2025

Open House Schedule
-
Saturday, November 22, 202512:00 to 2:00 pm11/22/2025 12:00:00 PM +00:0011/22/2025 2:00:00 PM +00:00Stop by and tour this special home!Add to Calendar
-
Sunday, November 23, 20251:00 to 3:00 pm11/23/2025 1:00:00 PM +00:0011/23/2025 3:00:00 PM +00:00Stop by and tour this special home!Add to Calendar
Home Details
Home Type
- Single Family
Est. Annual Taxes
- $20,354
Year Built
- Built in 1945 | Remodeled in 2020
Lot Details
- 1.5 Acre Lot
Parking
- 2 Car Detached Garage
- Heated Garage
- Garage Door Opener
- Driveway
Home Design
- Midcentury Modern Architecture
- Contemporary Architecture
- Wood Siding
- Shake Siding
- Stone Siding
Interior Spaces
- 2,200 Sq Ft Home
- 2-Story Property
- Open Floorplan
- Wet Bar
- Built-In Features
- Woodwork
- Crown Molding
- Beamed Ceilings
- Cathedral Ceiling
- Ceiling Fan
- Recessed Lighting
- Chandelier
- Wood Burning Fireplace
- Wood Frame Window
- Entrance Foyer
- Living Room with Fireplace
- Formal Dining Room
- Storage
- Views of Woods
- Smart Thermostat
Kitchen
- Gourmet Kitchen
- Dishwasher
- Stainless Steel Appliances
- Kitchen Island
Flooring
- Wood
- Radiant Floor
Bedrooms and Bathrooms
- 3 Bedrooms
- Main Floor Bedroom
- Bathroom on Main Level
- 2 Full Bathrooms
Laundry
- Laundry Room
- Washer and Dryer Hookup
Finished Basement
- Walk-Out Basement
- Basement Fills Entire Space Under The House
- Laundry in Basement
- Basement Storage
Pool
- Heated Above Ground Pool
- Vinyl Pool
Outdoor Features
- Access to stream, creek or river
- Deck
- Wrap Around Porch
- Screened Patio
- Exterior Lighting
- Separate Outdoor Workshop
- Shed
- Rain Gutters
- Private Mailbox
Schools
- Carrie E Tompkins Elementary School
- Pierre Van Cortlandt Middle School
- Croton-Harmon High School
Utilities
- Central Air
- Heating System Uses Oil
- Radiant Heating System
- Well
- Septic Tank
- High Speed Internet
Community Details
- Electric Vehicle Charging Station
Listing and Financial Details
- Exclusions: As per MLS
- Assessor Parcel Number 2289-068-018-00004-000-0002
Map
Home Values in the Area
Average Home Value in this Area
Tax History
| Year | Tax Paid | Tax Assessment Tax Assessment Total Assessment is a certain percentage of the fair market value that is determined by local assessors to be the total taxable value of land and additions on the property. | Land | Improvement |
|---|---|---|---|---|
| 2024 | $20,026 | $10,675 | $825 | $9,850 |
| 2023 | $19,656 | $10,675 | $825 | $9,850 |
| 2022 | $19,204 | $10,675 | $825 | $9,850 |
| 2021 | $19,020 | $10,675 | $825 | $9,850 |
| 2020 | $17,132 | $10,675 | $825 | $9,850 |
| 2019 | $18,535 | $10,675 | $825 | $9,850 |
| 2018 | $16,371 | $10,675 | $825 | $9,850 |
| 2017 | $0 | $10,675 | $825 | $9,850 |
| 2016 | $17,767 | $10,675 | $825 | $9,850 |
| 2015 | -- | $10,675 | $825 | $9,850 |
| 2014 | -- | $10,675 | $825 | $9,850 |
| 2013 | -- | $10,675 | $825 | $9,850 |
Property History
| Date | Event | Price | List to Sale | Price per Sq Ft |
|---|---|---|---|---|
| 11/18/2025 11/18/25 | For Sale | $1,198,888 | -- | $545 / Sq Ft |
Source: OneKey® MLS
MLS Number: 930601
APN: 2289-068-018-00004-000-0002
- 99 Quaker Bridge Rd
- E-21 Half Moon Bay Marina
- E-20 Half Moon Bay Marina
- D-20 Half Moon Bay Marina
- B-11 Half Moon Bay Marina Unit B-11
- 18 Bramblebush Rd
- 75 Lexington Dr
- 170 Grand St
- A-12 Half Moon Bay Dr
- 56 Irving Ave
- 34 Mount Airy Rd E
- 18 Observatory Dr
- 102 Maple St
- 21 Glengary Rd
- 81 Glendale Rd
- 215 Hessian Hills Rd
- 38 Nordica Dr
- 34 Ridge Rd
- 72 Old Post Rd N
- 19 Hunter St
- 4 Valley Trail
- 25 King St
- 64 Elmore Ave
- 18 Brook St
- 2 Wayne St
- 49 Croton Point Ave Unit C
- 2003 Half Moon Bay Dr Unit 2003
- 87 Hawkes Ave
- 21 Scenic Dr
- 17 Scenic Dr
- 22 Baltic Place
- 42 Cedar Ln
- 217 N Highland Ave
- 7 Snowden Ave Unit B1
- 24 Claremont Gardens
- 4 Goldman Ct
- 2-T Skytop Dr
- 23 Ann St Unit 2
- 23 Ann St Unit 1
- 74 Pheasant Run Unit 74C
