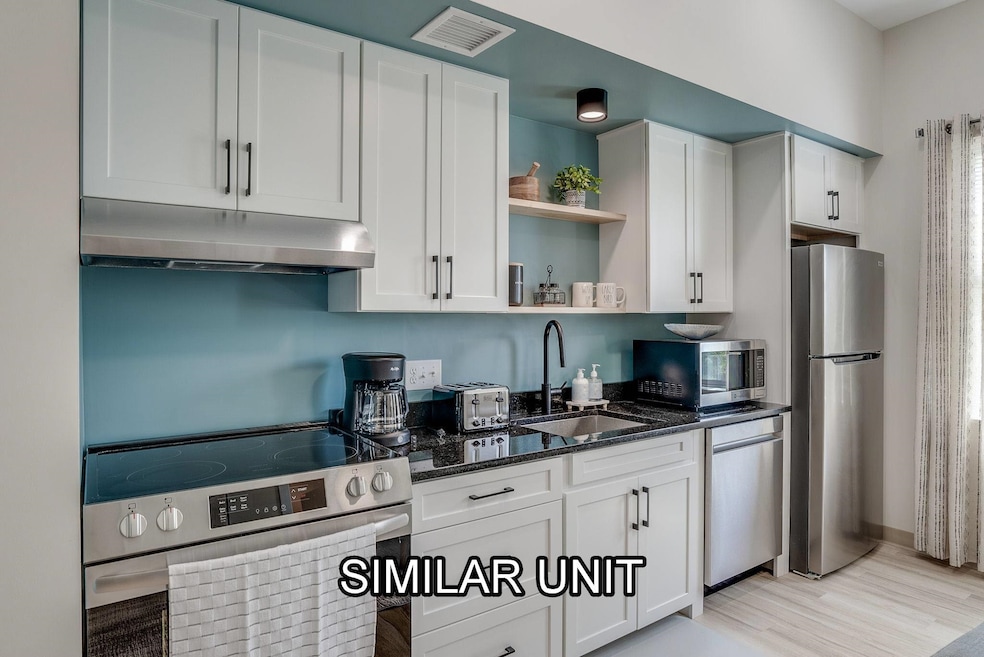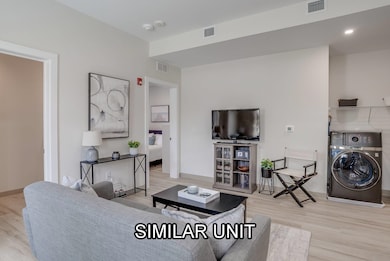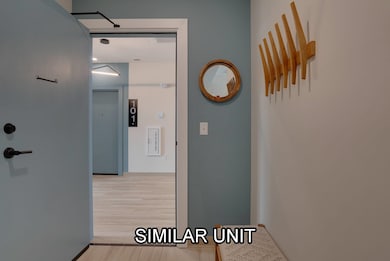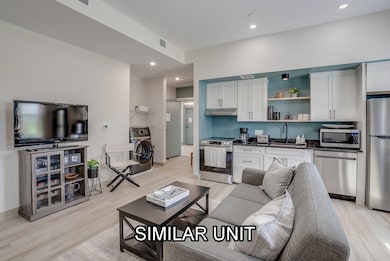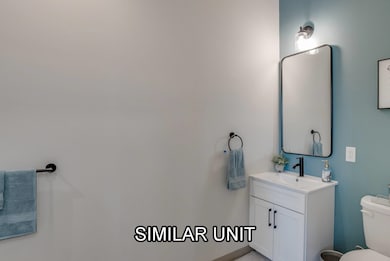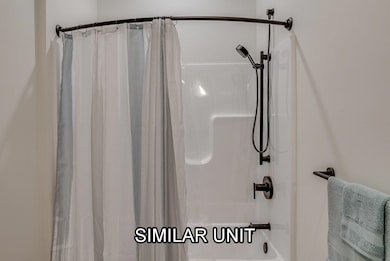4 Bridge St Unit 203 Nashua, NH 03060
Southeast Nashua NeighborhoodHighlights
- Combination Kitchen and Living
- Patio
- Kitchen has a 60 inch turning radius
- Natural Light
- Accessible Parking
- Hard or Low Nap Flooring
About This Home
Available 9/03: Starting at only $1,659/mo for a one-bedroom or $1,979/mo for a two-bedroom, Jackson Square offers a mix of one-bedroom and two-bedroom apartments for rent. Every unit features beautiful kitchens with granite countertops and stainless steel appliances. Appliances included are refrigerator, dishwasher, electric range, microwave, and combination washer/dryer. Central air and forced air heat by natural gas. The exterior features a community patio area and bike rack storage. Electronic ButterflyMX entry system with automatic door locking when the door closes. On-site storage units are available for an additional fee. Strict parking accommodations for one vehicle per unit. No smoking in buildings. No Pets.
Property Details
Home Type
- Apartment
Year Built
- Built in 2024
Lot Details
- 3,920 Sq Ft Lot
- Landscaped
- Level Lot
Home Design
- Fixer Upper
- Concrete Foundation
Interior Spaces
- 500 Sq Ft Home
- Property has 2 Levels
- Natural Light
- Combination Kitchen and Living
- Vinyl Plank Flooring
Kitchen
- Microwave
- Dishwasher
Bedrooms and Bathrooms
- 1 Bedroom
- 1 Full Bathroom
Laundry
- Dryer
- Washer
Parking
- Shared Driveway
- Paved Parking
Accessible Home Design
- Accessible Common Area
- Kitchen has a 60 inch turning radius
- Hard or Low Nap Flooring
- Accessible Parking
Outdoor Features
- Patio
Schools
- Dr. Norman W. Crisp Elementary School
- Pennichuck Junior High School
- Nashua High School North
Utilities
- Forced Air Heating and Cooling System
- Programmable Thermostat
Listing and Financial Details
- Security Deposit $1,659
- Tenant pays for electricity, heat, hot water, internet service
- Rent includes landscaping, parking, sewer, snow removal, trash collection, water
Community Details
Overview
- Application Fee Required
Recreation
- Snow Removal
Map
Source: PrimeMLS
MLS Number: 5043143
- 5 Amory St
- 7 Commercial St
- 3-5 Howard St
- 103 Temple St
- 21 E Pearl St Unit 1
- 4 Arlington Ave
- 1 Quincy St
- 18 Harbor Ave Unit 103
- 43 Cross St
- 7 Morrill St
- 95C Bowers St
- 13 Norton St
- 52 Main St Unit 201
- 15 Cummings St
- 24 E Otterson St
- 5 Mulberry St
- 66 Harbor Ave Unit 5
- 4 Haines St Unit 56
- 13 Manchester St Unit 85
- 43 King St
- 4 Bridge St Unit 302
- 4 Sanders St
- 110 E Hollis St Unit 310
- 110 E Hollis St Unit 327
- 110 E Hollis St Unit 113
- 110 E Hollis St Unit 125
- 110 E Hollis St Unit 111
- 110 E Hollis St Unit 222
- 110 E Hollis St Unit 304
- 110 E Hollis St Unit 421
- 110 E Hollis St Unit 316
- 110 E Hollis St Unit 325
- 110 E Hollis St Unit 326
- 36 Chandler St
- 29 Tolles St Unit 2nd Floor - Tolles St
- 95 Chandler St Unit 97
- 11 Bancroft St
- 10 Mulvanity St Unit 12
- 11 Norton St Unit B
- 44 High St
