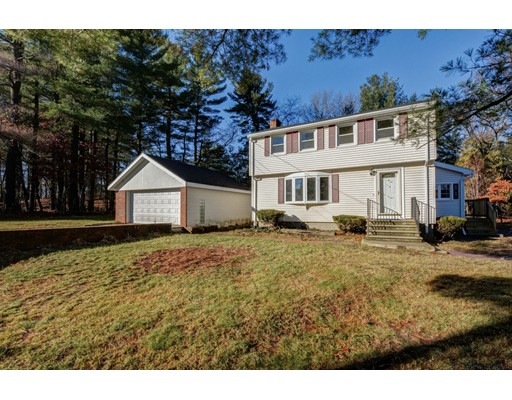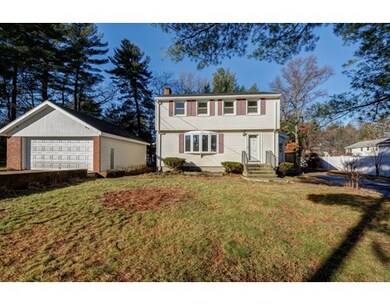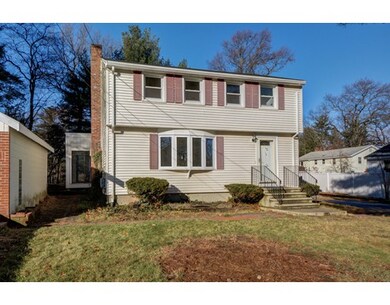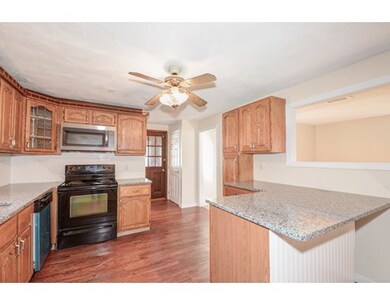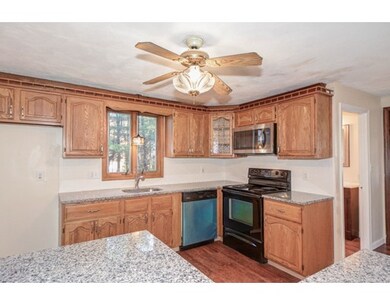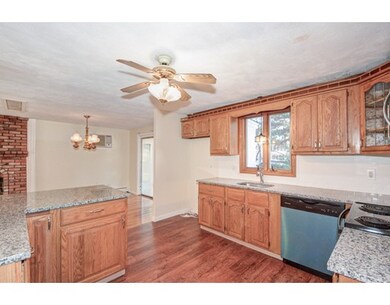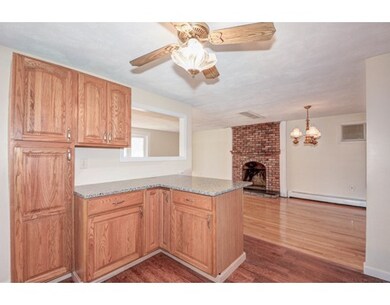
4 Brookfield Rd Tewksbury, MA 01876
About This Home
As of June 2021Updated 7 Room, 3 Bedroom, 1.5 bath colonial with a detached two car garage. New interior paint, refinished hardwood floors. The home is located at the end of the street. Large back yard and a bright sun filled room off of the kitchen. New roof, heating system, granite, sunroom heater and microwave. Easy to show.
Last Agent to Sell the Property
Keller Williams Realty North Central Listed on: 12/04/2016

Home Details
Home Type
Single Family
Est. Annual Taxes
$7,456
Year Built
1973
Lot Details
0
Listing Details
- Lot Description: Wooded, Paved Drive, Other (See Remarks)
- Property Type: Single Family
- Other Agent: 2.50
- Lead Paint: Unknown
- Year Round: Yes
- Special Features: None
- Property Sub Type: Detached
- Year Built: 1973
Interior Features
- Appliances: Range, Dishwasher, Microwave
- Fireplaces: 2
- Has Basement: Yes
- Fireplaces: 2
- Number of Rooms: 7
- Amenities: Shopping, Highway Access, House of Worship, Public School
- Electric: 220 Volts, 100 Amps
- Energy: Insulated Windows, Insulated Doors
- Flooring: Wood, Tile, Wall to Wall Carpet
- Interior Amenities: Cable Available
- Basement: Full
- Bedroom 2: Second Floor, 12X12
- Bedroom 3: Second Floor, 12X15
- Bathroom #1: First Floor, 4X5
- Bathroom #2: Second Floor, 7X7
- Kitchen: First Floor, 14X18
- Laundry Room: Basement
- Living Room: First Floor, 12X24
- Master Bedroom: Second Floor, 12X25
- Master Bedroom Description: Flooring - Hardwood
- Dining Room: First Floor, 12X16
- Family Room: Basement, 12X20
- Oth1 Room Name: Sun Room
- Oth1 Dimen: 15X18
- Oth1 Dscrp: Flooring - Hardwood, Flooring - Laminate
Exterior Features
- Roof: Asphalt/Fiberglass Shingles
- Frontage: 125.00
- Construction: Frame, Other (See Remarks)
- Exterior: Vinyl
- Exterior Features: Porch - Enclosed
- Foundation: Poured Concrete, Other (See Remarks)
Garage/Parking
- Garage Parking: Detached
- Garage Spaces: 2
- Parking: Off-Street
- Parking Spaces: 4
Utilities
- Heating: Hot Water Baseboard, Oil
- Heat Zones: 2
- Hot Water: Oil, Tankless
- Utility Connections: for Electric Range, for Electric Dryer, Washer Hookup
- Sewer: City/Town Sewer
- Water: City/Town Water
Schools
- Elementary School: Tewksbury
- Middle School: Tewksbury
- High School: Tewksbury
Lot Info
- Zoning: Res.
Ownership History
Purchase Details
Home Financials for this Owner
Home Financials are based on the most recent Mortgage that was taken out on this home.Purchase Details
Home Financials for this Owner
Home Financials are based on the most recent Mortgage that was taken out on this home.Purchase Details
Home Financials for this Owner
Home Financials are based on the most recent Mortgage that was taken out on this home.Purchase Details
Purchase Details
Similar Homes in the area
Home Values in the Area
Average Home Value in this Area
Purchase History
| Date | Type | Sale Price | Title Company |
|---|---|---|---|
| Quit Claim Deed | -- | None Available | |
| Quit Claim Deed | -- | None Available | |
| Not Resolvable | $575,000 | None Available | |
| Not Resolvable | $400,000 | -- | |
| Not Resolvable | $276,150 | -- | |
| Deed | $168,000 | -- |
Mortgage History
| Date | Status | Loan Amount | Loan Type |
|---|---|---|---|
| Open | $466,000 | New Conventional | |
| Closed | $466,000 | Stand Alone Refi Refinance Of Original Loan | |
| Previous Owner | $460,000 | Purchase Money Mortgage | |
| Previous Owner | $10,000 | Unknown | |
| Previous Owner | $388,000 | New Conventional | |
| Previous Owner | $300,000 | No Value Available | |
| Previous Owner | $245,000 | No Value Available | |
| Previous Owner | $43,999 | No Value Available | |
| Previous Owner | $15,900 | No Value Available |
Property History
| Date | Event | Price | Change | Sq Ft Price |
|---|---|---|---|---|
| 06/29/2021 06/29/21 | Sold | $575,000 | +15.0% | $370 / Sq Ft |
| 05/18/2021 05/18/21 | Pending | -- | -- | -- |
| 05/13/2021 05/13/21 | For Sale | $499,900 | +25.0% | $322 / Sq Ft |
| 03/06/2017 03/06/17 | Sold | $400,000 | +0.3% | $248 / Sq Ft |
| 01/23/2017 01/23/17 | Pending | -- | -- | -- |
| 01/17/2017 01/17/17 | For Sale | $399,000 | 0.0% | $247 / Sq Ft |
| 12/08/2016 12/08/16 | Pending | -- | -- | -- |
| 12/04/2016 12/04/16 | For Sale | $399,000 | -- | $247 / Sq Ft |
Tax History Compared to Growth
Tax History
| Year | Tax Paid | Tax Assessment Tax Assessment Total Assessment is a certain percentage of the fair market value that is determined by local assessors to be the total taxable value of land and additions on the property. | Land | Improvement |
|---|---|---|---|---|
| 2025 | $7,456 | $564,000 | $275,400 | $288,600 |
| 2024 | $7,259 | $542,100 | $262,300 | $279,800 |
| 2023 | $7,042 | $499,400 | $238,500 | $260,900 |
| 2022 | $6,550 | $430,900 | $207,300 | $223,600 |
| 2021 | $6,323 | $402,200 | $188,500 | $213,700 |
| 2020 | $6,102 | $382,100 | $179,600 | $202,500 |
| 2019 | $5,438 | $343,300 | $170,900 | $172,400 |
| 2018 | $4,971 | $308,200 | $170,900 | $137,300 |
| 2017 | $4,975 | $305,000 | $170,900 | $134,100 |
| 2016 | $4,817 | $294,600 | $170,900 | $123,700 |
| 2015 | $4,665 | $285,000 | $165,900 | $119,100 |
| 2014 | $4,442 | $275,700 | $165,900 | $109,800 |
Agents Affiliated with this Home
-

Seller's Agent in 2021
Jessica Clark
Compass
(978) 985-0123
1 in this area
56 Total Sales
-
H
Buyer's Agent in 2021
Haley Saarinen
William Raveis R.E. & Home Services
1 in this area
4 Total Sales
-

Seller's Agent in 2017
Daniel Loring
Keller Williams Realty North Central
(978) 877-8001
1 in this area
228 Total Sales
-

Buyer's Agent in 2017
Christine Beaudry
Realty One Group Nest
(978) 512-9367
40 Total Sales
Map
Source: MLS Property Information Network (MLS PIN)
MLS Number: 72098715
APN: TEWK-000085-000000-000058
