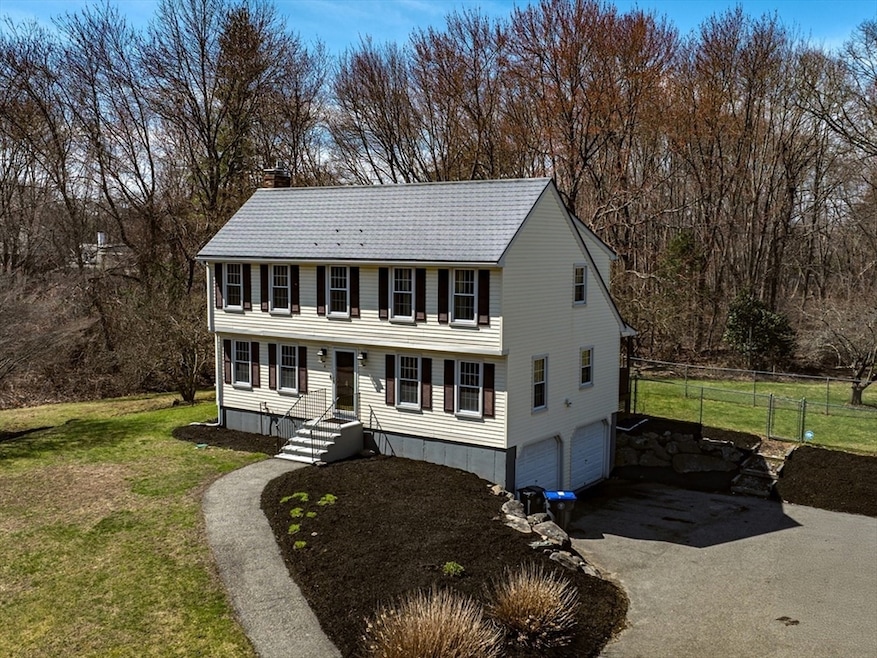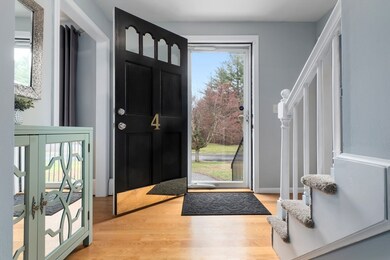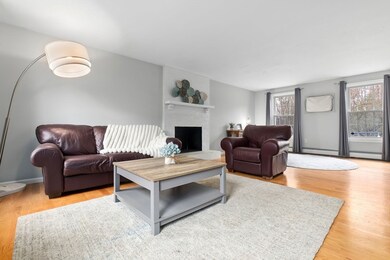
4 Brookside Ct Methuen, MA 01844
The North End NeighborhoodHighlights
- 1.49 Acre Lot
- Wood Flooring
- No HOA
- Colonial Architecture
- 1 Fireplace
- Covered patio or porch
About This Home
As of May 2025Offers deadline Tuesday April 22, 2025 by 10 AM. Beautifully updated Colonial on a quiet cul-de-sac near the NH border, set on 1.5 acres. Features include fresh interior paint, hardwood floors, wall-to-wall carpet, a front-to-back living room, light filled dining room, and an updated kitchen with quartz counters, and stainless appliances. The first floor also offers a half bath with laundry. Upstairs, the primary suite includes a walk-in closet and a private bath with tile flooring, updated vanity, and fixtures. Two additional bedrooms share a second full bath. Enjoy the covered back porch and fenced yard. The full basement offers storage, and the two-car under garage completes this home. Located just minutes from Tuscan Village in Salem, NH for shopping, dining, and entertainment. A perfect blend of privacy and convenience. First Showings at Open House.
Last Buyer's Agent
Kristie Cavanaugh
Wilson Wolfe Real Estate
Home Details
Home Type
- Single Family
Est. Annual Taxes
- $6,547
Year Built
- Built in 1981
Lot Details
- 1.49 Acre Lot
- Fenced
- Level Lot
- Cleared Lot
- Property is zoned RR
Parking
- 2 Car Attached Garage
- Tuck Under Parking
- Driveway
- Open Parking
- Off-Street Parking
Home Design
- Colonial Architecture
- Block Foundation
- Frame Construction
- Metal Roof
Interior Spaces
- 1,862 Sq Ft Home
- 1 Fireplace
- Basement Fills Entire Space Under The House
Kitchen
- Range
- Dishwasher
Flooring
- Wood
- Carpet
- Tile
Bedrooms and Bathrooms
- 3 Bedrooms
- Primary bedroom located on second floor
Laundry
- Laundry on main level
- Dryer
- Washer
Outdoor Features
- Covered Deck
- Covered patio or porch
Utilities
- Window Unit Cooling System
- Heating System Uses Natural Gas
- Baseboard Heating
- Gas Water Heater
Community Details
- No Home Owners Association
Listing and Financial Details
- Assessor Parcel Number M:00706 B:00070 L:00001R,2042517
Ownership History
Purchase Details
Home Financials for this Owner
Home Financials are based on the most recent Mortgage that was taken out on this home.Purchase Details
Similar Homes in Methuen, MA
Home Values in the Area
Average Home Value in this Area
Purchase History
| Date | Type | Sale Price | Title Company |
|---|---|---|---|
| Deed | $760,000 | None Available | |
| Deed | -- | -- |
Mortgage History
| Date | Status | Loan Amount | Loan Type |
|---|---|---|---|
| Open | $684,000 | Purchase Money Mortgage | |
| Previous Owner | $70,000 | Second Mortgage Made To Cover Down Payment | |
| Previous Owner | $209,500 | Stand Alone Refi Refinance Of Original Loan | |
| Previous Owner | $205,000 | Stand Alone Refi Refinance Of Original Loan | |
| Previous Owner | $204,900 | New Conventional | |
| Previous Owner | $209,873 | New Conventional | |
| Previous Owner | $150,000 | No Value Available | |
| Previous Owner | $135,000 | No Value Available | |
| Previous Owner | $105,000 | No Value Available | |
| Previous Owner | $93,500 | No Value Available | |
| Previous Owner | $15,000 | No Value Available | |
| Previous Owner | $105,500 | No Value Available |
Property History
| Date | Event | Price | Change | Sq Ft Price |
|---|---|---|---|---|
| 05/30/2025 05/30/25 | Sold | $760,000 | +20.7% | $408 / Sq Ft |
| 04/22/2025 04/22/25 | Pending | -- | -- | -- |
| 04/16/2025 04/16/25 | For Sale | $629,900 | +46.5% | $338 / Sq Ft |
| 12/05/2018 12/05/18 | Sold | $429,900 | 0.0% | $231 / Sq Ft |
| 11/07/2018 11/07/18 | Pending | -- | -- | -- |
| 11/02/2018 11/02/18 | Price Changed | $429,900 | -4.4% | $231 / Sq Ft |
| 10/26/2018 10/26/18 | For Sale | $449,900 | -- | $242 / Sq Ft |
Tax History Compared to Growth
Tax History
| Year | Tax Paid | Tax Assessment Tax Assessment Total Assessment is a certain percentage of the fair market value that is determined by local assessors to be the total taxable value of land and additions on the property. | Land | Improvement |
|---|---|---|---|---|
| 2025 | $6,547 | $618,800 | $308,500 | $310,300 |
| 2024 | $6,347 | $584,400 | $271,300 | $313,100 |
| 2023 | $6,054 | $517,400 | $240,000 | $277,400 |
| 2022 | $5,850 | $448,300 | $208,900 | $239,400 |
| 2021 | $5,536 | $419,700 | $198,600 | $221,100 |
| 2020 | $5,518 | $410,600 | $198,600 | $212,000 |
| 2019 | $5,375 | $378,800 | $188,200 | $190,600 |
| 2018 | $5,274 | $369,600 | $188,200 | $181,400 |
| 2017 | $5,186 | $354,000 | $188,200 | $165,800 |
| 2016 | $5,197 | $350,900 | $188,200 | $162,700 |
| 2015 | $5,031 | $344,600 | $188,200 | $156,400 |
Agents Affiliated with this Home
-
S
Seller's Agent in 2025
Sita Greelish
Realty One Group Nest
-
J
Seller Co-Listing Agent in 2025
Jon Growitz
Realty One Group Nest
-
K
Buyer's Agent in 2025
Kristie Cavanaugh
Wilson Wolfe Real Estate
-
J
Seller's Agent in 2018
Jennifer Lamoureux
Moor Realty Group
Map
Source: MLS Property Information Network (MLS PIN)
MLS Number: 73359677
APN: METH-000706-000070-000001R






