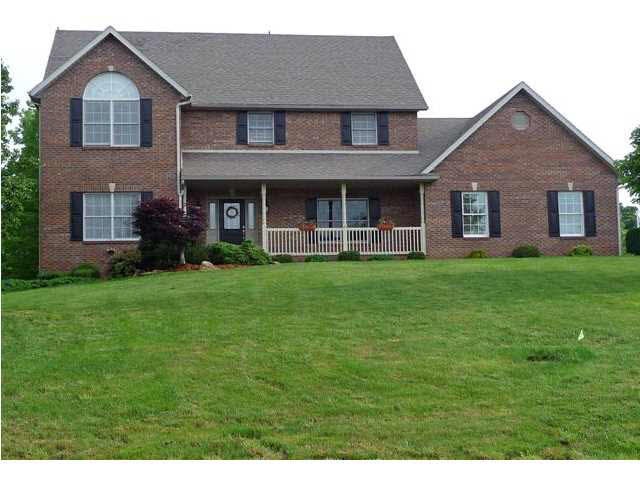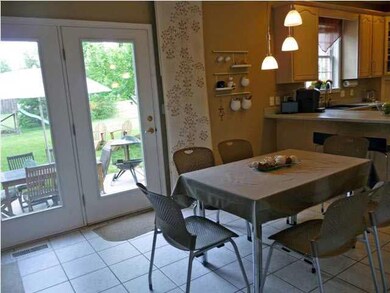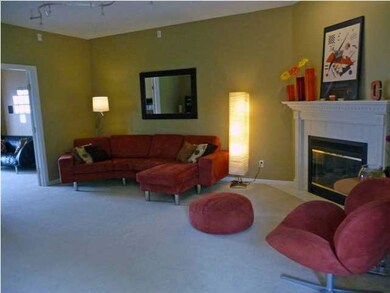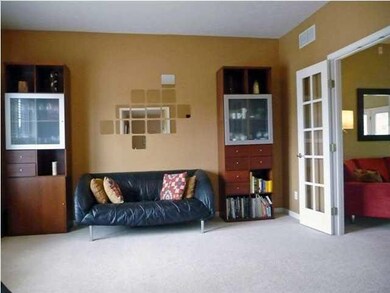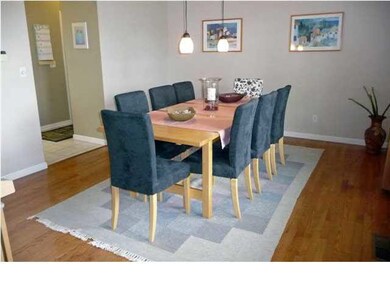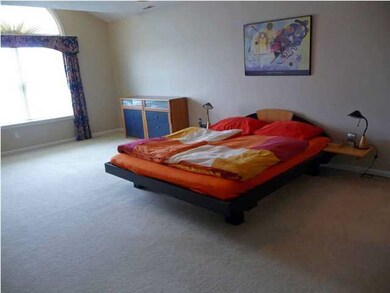
4 Brownstone Ct Jasper, IN 47546
Highlights
- Wood Flooring
- 1 Fireplace
- Covered patio or porch
- Jasper High School Rated A-
- Corner Lot
- Cul-De-Sac
About This Home
As of August 2016Location, Location, Location says it all for this 4 Bedroom 3.5 Bath home in Crooked Creek subdivision on a quiet cul-de-sac near schools, recreation and shopping. The home features 9' ceilings, some wood and ceramic floors and a corner fireplace. The many updates include new stainless steel kitchen appliances, many light fixtures and several updates in the 3 baths. The large kitchen opens into the breakfast nook, family room and formal dining room. Expand you entertaining space by opening the French doors leading to the living room. The gigantic master suite has a sitting area, walk in closet, master suite with garden tub and separate shower. Lower level includes a computer room that could be used as a 5th bedroom, TV area, game area presently an office, toy room, storage room and full bath. This home offers a beautiful back yard with mature trees, patio and a 3 car side entry garage.
Last Agent to Sell the Property
Judy Gosman
RE/MAX Local Listed on: 05/29/2013

Home Details
Home Type
- Single Family
Est. Annual Taxes
- $2,839
Year Built
- Built in 1996
Lot Details
- Lot Dimensions are 170x175
- Cul-De-Sac
- Landscaped
- Corner Lot
Parking
- 3 Car Attached Garage
Home Design
- Brick Exterior Construction
- Shingle Roof
- Composite Building Materials
Interior Spaces
- 2-Story Property
- Ceiling height of 9 feet or more
- 1 Fireplace
- Finished Basement
- Basement Fills Entire Space Under The House
Flooring
- Wood
- Carpet
- Tile
Bedrooms and Bathrooms
- 4 Bedrooms
- En-Suite Primary Bedroom
- Walk-In Closet
Outdoor Features
- Covered patio or porch
Utilities
- Forced Air Heating and Cooling System
- Heating System Uses Gas
- Cable TV Available
Listing and Financial Details
- Assessor Parcel Number 190627200022059002
Ownership History
Purchase Details
Home Financials for this Owner
Home Financials are based on the most recent Mortgage that was taken out on this home.Purchase Details
Home Financials for this Owner
Home Financials are based on the most recent Mortgage that was taken out on this home.Purchase Details
Home Financials for this Owner
Home Financials are based on the most recent Mortgage that was taken out on this home.Similar Homes in Jasper, IN
Home Values in the Area
Average Home Value in this Area
Purchase History
| Date | Type | Sale Price | Title Company |
|---|---|---|---|
| Warranty Deed | -- | None Available | |
| Warranty Deed | -- | None Available | |
| Warranty Deed | -- | None Available |
Mortgage History
| Date | Status | Loan Amount | Loan Type |
|---|---|---|---|
| Previous Owner | $226,400 | New Conventional | |
| Previous Owner | $280,800 | Adjustable Rate Mortgage/ARM | |
| Previous Owner | $103,000 | New Conventional | |
| Previous Owner | $125,000 | New Conventional |
Property History
| Date | Event | Price | Change | Sq Ft Price |
|---|---|---|---|---|
| 08/30/2016 08/30/16 | Sold | $283,000 | -15.2% | $77 / Sq Ft |
| 07/14/2016 07/14/16 | Pending | -- | -- | -- |
| 02/23/2016 02/23/16 | For Sale | $333,700 | +7.0% | $91 / Sq Ft |
| 01/03/2014 01/03/14 | Sold | $312,000 | -7.9% | $90 / Sq Ft |
| 12/03/2013 12/03/13 | Pending | -- | -- | -- |
| 05/29/2013 05/29/13 | For Sale | $338,900 | -- | $97 / Sq Ft |
Tax History Compared to Growth
Tax History
| Year | Tax Paid | Tax Assessment Tax Assessment Total Assessment is a certain percentage of the fair market value that is determined by local assessors to be the total taxable value of land and additions on the property. | Land | Improvement |
|---|---|---|---|---|
| 2024 | $3,837 | $376,600 | $55,000 | $321,600 |
| 2023 | $4,964 | $337,400 | $55,000 | $282,400 |
| 2022 | $3,559 | $348,100 | $48,800 | $299,300 |
| 2021 | $6,344 | $310,200 | $46,700 | $263,500 |
| 2020 | $5,864 | $286,500 | $45,200 | $241,300 |
| 2019 | $5,753 | $279,900 | $45,200 | $234,700 |
| 2018 | $5,748 | $280,300 | $45,200 | $235,100 |
| 2017 | $5,504 | $269,500 | $45,200 | $224,300 |
| 2016 | $2,847 | $275,100 | $45,200 | $229,900 |
| 2014 | $2,696 | $269,600 | $45,200 | $224,400 |
Agents Affiliated with this Home
-

Seller's Agent in 2016
Brenda Welsh
SELL4FREE-WELSH REALTY CORPORATION
(812) 309-0630
332 Total Sales
-

Buyer's Agent in 2016
Ginger Hedinger
SELL4FREE-WELSH REALTY CORPORATION
(812) 630-2495
16 Total Sales
-
J
Seller's Agent in 2014
Judy Gosman
RE/MAX
Map
Source: Indiana Regional MLS
MLS Number: 815626
APN: 19-06-27-200-022.059-002
- 0 St Charles St Unit 202507916
- 1365 W 15th St
- 1756 W State Road 56
- 1153 W 13th St
- 13 Rolling Ridge Ct
- 1437 W State Road 56
- 1660 Gregory Ln
- 388 Schuetter Rd
- Jefferson St St
- 1800 N 350 W
- 39 Hannah Ln
- 0 Saint Charles St
- 0 Saint Charles (Tract 2) St
- 3289 Saint Charles St
- 0 Saint Charles (Tract 1) St
- 813 Dorbett St
- 411 Cottonwood Ln
- 2526 Birk Dr
- 3480 Saint Charles St
- 3490 Saint Charles St
