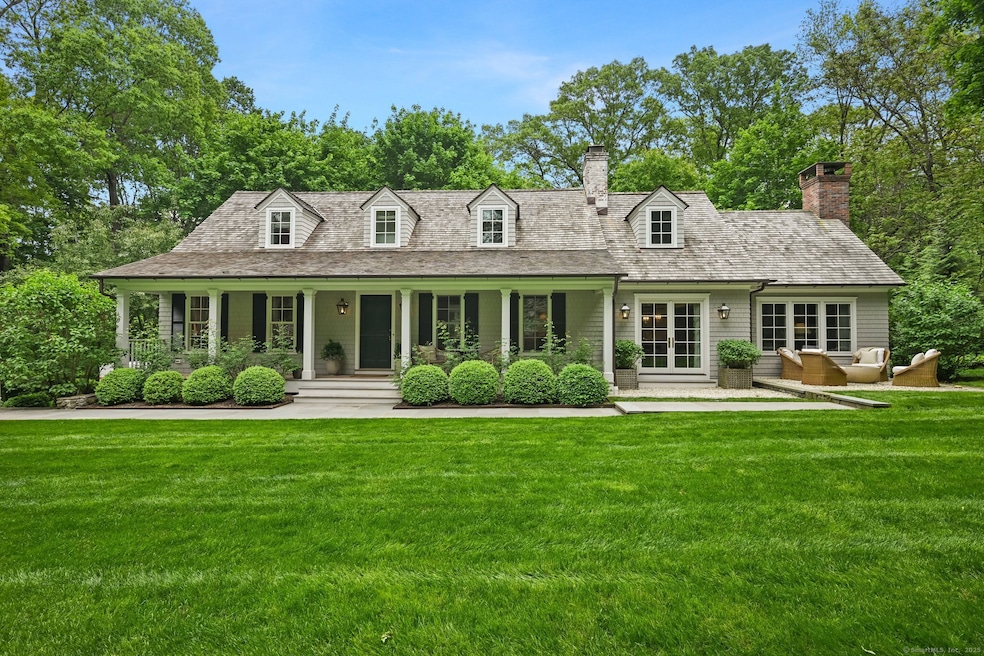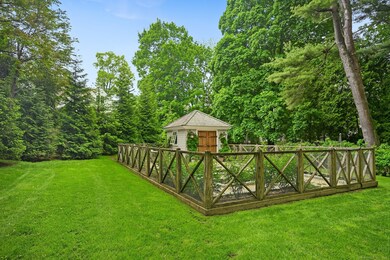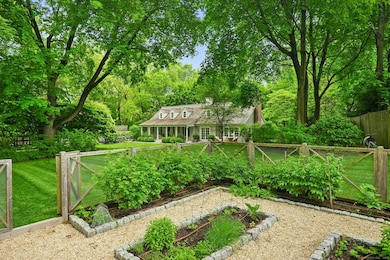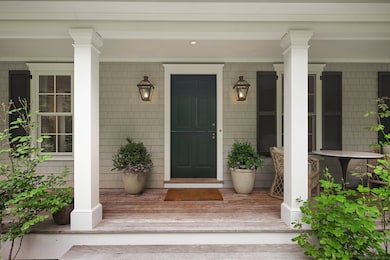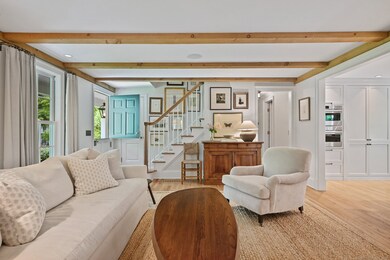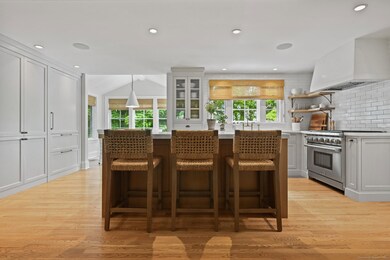4 Budner Ln Westport, CT 06880
Greens Farms NeighborhoodEstimated payment $16,334/month
Highlights
- Sub-Zero Refrigerator
- Cape Cod Architecture
- 2 Fireplaces
- Green's Farms School Rated A+
- Deck
- Porch
About This Home
Featured in New England Home, Luxe Magazine, and Westport Lifestyle, 4 Budner Lane is an award-winning home located on a private street in Westport's coveted Greens Farms neighborhood. Taken to the studs in 2019, this 4-bedroom, 3-bathroom residence was completely reimagined with the highest level of craftsmanship, design, and functionality. Every detail of this four bedroom, three full bath home has been thoughtfully curated. It includes both wood-burning and gas fireplaces with limestone surrounds, custom millwork, natural stone surfaces, designer lighting with Forbes & Lomax switches, and Wolf and Sub Zero appliances. A cedar roof, copper gutters, and charming covered porch create a striking first impression and elevate the curb appeal of this home. Professionally landscaped by Outdoor Design, the grounds feature a fully irrigated cutting garden anchored by a custom garden house. It also features a one-car attached garage and a two-car detached garage with a finished loft for storage.
Home Details
Home Type
- Single Family
Est. Annual Taxes
- $17,321
Year Built
- Built in 1959
Lot Details
- 1.05 Acre Lot
- Stone Wall
- Sprinkler System
- Garden
- Property is zoned AA
Home Design
- Cape Cod Architecture
- Concrete Foundation
- Frame Construction
- Wood Shingle Roof
- Shingle Siding
Interior Spaces
- 2 Fireplaces
- French Doors
Kitchen
- Built-In Oven
- Gas Range
- Range Hood
- Microwave
- Sub-Zero Refrigerator
- Dishwasher
- Wine Cooler
Bedrooms and Bathrooms
- 4 Bedrooms
- 3 Full Bathrooms
Laundry
- Dryer
- Washer
Basement
- Walk-Out Basement
- Partial Basement
Parking
- 3 Car Garage
- Parking Deck
Outdoor Features
- Deck
- Exterior Lighting
- Rain Gutters
- Porch
Location
- Property is near a golf course
Schools
- Greens Farms Elementary School
- Staples High School
Utilities
- Central Air
- Heating System Uses Oil
- Hydro-Air Heating System
- Fuel Tank Located in Basement
Listing and Financial Details
- Exclusions: per attachment.
- Assessor Parcel Number 418797
Map
Home Values in the Area
Average Home Value in this Area
Tax History
| Year | Tax Paid | Tax Assessment Tax Assessment Total Assessment is a certain percentage of the fair market value that is determined by local assessors to be the total taxable value of land and additions on the property. | Land | Improvement |
|---|---|---|---|---|
| 2025 | $17,321 | $918,400 | $403,800 | $514,600 |
| 2024 | $17,101 | $918,400 | $403,800 | $514,600 |
| 2023 | $16,853 | $918,400 | $403,800 | $514,600 |
| 2022 | $16,151 | $893,800 | $403,800 | $490,000 |
| 2021 | $8,603 | $893,800 | $403,800 | $490,000 |
| 2020 | $8,438 | $941,800 | $425,900 | $515,900 |
| 2019 | $12,057 | $715,100 | $425,900 | $289,200 |
| 2018 | $11,021 | $653,700 | $425,900 | $227,800 |
| 2017 | $8,096 | $653,700 | $425,900 | $227,800 |
| 2016 | $10,863 | $644,300 | $425,900 | $218,400 |
| 2015 | $10,644 | $588,400 | $352,900 | $235,500 |
| 2014 | $10,556 | $588,400 | $352,900 | $235,500 |
Property History
| Date | Event | Price | Change | Sq Ft Price |
|---|---|---|---|---|
| 06/18/2025 06/18/25 | Pending | -- | -- | -- |
| 06/03/2025 06/03/25 | For Sale | $2,795,000 | +159.4% | $927 / Sq Ft |
| 06/14/2018 06/14/18 | Sold | $1,077,500 | -2.0% | $394 / Sq Ft |
| 05/10/2018 05/10/18 | Pending | -- | -- | -- |
| 05/02/2018 05/02/18 | For Sale | $1,099,000 | -- | $402 / Sq Ft |
Purchase History
| Date | Type | Sale Price | Title Company |
|---|---|---|---|
| Warranty Deed | $1,077,500 | -- | |
| Warranty Deed | $1,077,500 | -- | |
| Warranty Deed | $595,000 | -- | |
| Warranty Deed | $595,000 | -- | |
| Warranty Deed | $565,000 | -- | |
| Warranty Deed | $565,000 | -- |
Mortgage History
| Date | Status | Loan Amount | Loan Type |
|---|---|---|---|
| Open | $684,000 | Stand Alone Refi Refinance Of Original Loan | |
| Open | $1,180,000 | Balloon | |
| Closed | $1,200,000 | Adjustable Rate Mortgage/ARM | |
| Closed | $915,875 | Adjustable Rate Mortgage/ARM | |
| Previous Owner | $452,000 | No Value Available | |
| Previous Owner | $452,000 | Unknown |
Source: SmartMLS
MLS Number: 24096998
APN: WPOR-000007E-000000-000102
- 25 Ellery Ln
- 24 Edgemarth Hill Rd
- 109 Greens Farms Rd
- 68 Center St
- 35 Rayfield Rd
- 61 Edgewater Commons Ln
- 785 Post Rd E Unit 301
- 785 Post Rd E Unit 303
- 785 Post Rd E Unit 304
- 785 Post Rd E Unit 201
- 785 Post Rd E Unit 203
- 785 Post Rd E Unit 102
- 785 Post Rd E Unit 104
- 785 Post Rd E Unit 202
- 785 Post Rd E Unit 302
- 15 W Parish Rd
- 7 W Parish Rd
- 37 Green Acre Ln
- 10 Tierney Ln
- 3A Iris Ln
