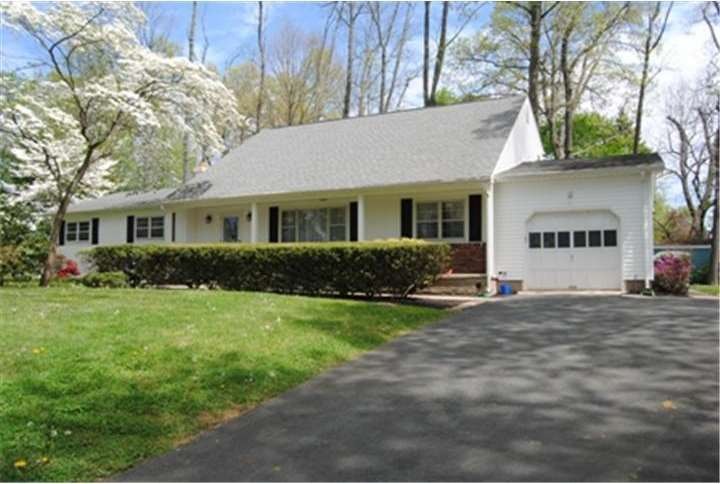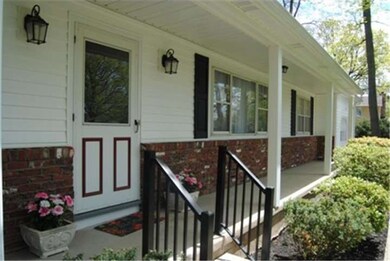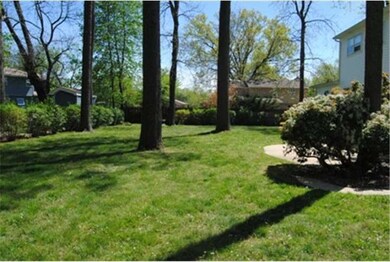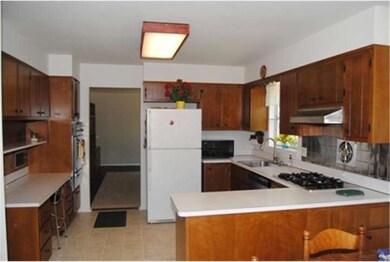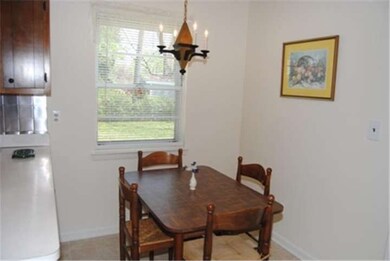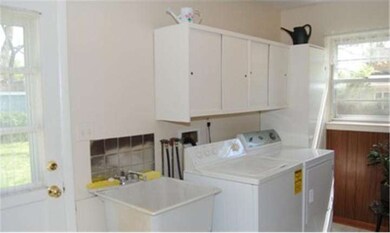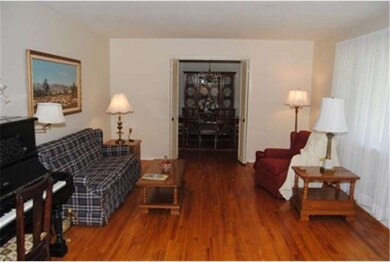
4 Bywood Ln Ewing, NJ 08628
Ewingville NeighborhoodHighlights
- Cape Cod Architecture
- No HOA
- Living Room
- Wood Flooring
- 1 Car Attached Garage
- En-Suite Primary Bedroom
About This Home
As of January 2020A welcoming covered front porch & inviting foyer says come discover this very expansive cape on tree lined cul-del-sac. You will be impressed with generous size living rm featuring picture window & louvered doors opening into a lovely formal dining rm making it an easy house for entertaining. This 5 BR 3 Full BA home with hardwood floors boasts two master brs w/bath with a mbr on each level lending to mother/daughter option. Bright kitchen sports a breakfast area overlooking park-like backyard. Large laundry/mud rm w/utility sink & cabinets. Family rm has pella sliding door opening to private patio & landscaped yard. Walk-in attic has tons of storage. Full basement provides endless possibilities. Additional features: heating & a/c-2008, Siding-2007, Kitchen Stove top-2006, Timberline roof-2003, newer basement windows & screens & expanded driveway. Convenient to park/playground, I-95, Rt1 Princeton Corridor, TCNJ, Rider U, Capital Health Hospital, Trains, Washington Crossing & Delaware River. See Today!
Last Agent to Sell the Property
Keller Williams Real Estate - Princeton License #8538410 Listed on: 04/19/2012

Home Details
Home Type
- Single Family
Est. Annual Taxes
- $8,460
Year Built
- Built in 1967
Lot Details
- Back and Front Yard
- Property is in good condition
Parking
- 1 Car Attached Garage
- 3 Open Parking Spaces
Home Design
- Cape Cod Architecture
- Shingle Roof
- Aluminum Siding
- Vinyl Siding
Interior Spaces
- Property has 2 Levels
- Family Room
- Living Room
- Dining Room
- Unfinished Basement
- Basement Fills Entire Space Under The House
- Laundry on main level
Kitchen
- Built-In Oven
- Cooktop
- Dishwasher
Flooring
- Wood
- Wall to Wall Carpet
- Vinyl
Bedrooms and Bathrooms
- 5 Bedrooms
- En-Suite Primary Bedroom
- En-Suite Bathroom
- 3 Full Bathrooms
Schools
- Wl Antheil Elementary School
- Gilmore J Fisher Middle School
- Ewing High School
Utilities
- Forced Air Heating and Cooling System
- Heating System Uses Gas
- Natural Gas Water Heater
Community Details
- No Home Owners Association
- Village On The Gre Subdivision
Listing and Financial Details
- Tax Lot 00002
- Assessor Parcel Number 02-00545-00002
Ownership History
Purchase Details
Home Financials for this Owner
Home Financials are based on the most recent Mortgage that was taken out on this home.Purchase Details
Home Financials for this Owner
Home Financials are based on the most recent Mortgage that was taken out on this home.Similar Homes in the area
Home Values in the Area
Average Home Value in this Area
Purchase History
| Date | Type | Sale Price | Title Company |
|---|---|---|---|
| Bargain Sale Deed | $329,000 | Monarch Title Agency Inc | |
| Deed | $268,000 | None Available |
Mortgage History
| Date | Status | Loan Amount | Loan Type |
|---|---|---|---|
| Open | $312,550 | New Conventional | |
| Previous Owner | $263,145 | FHA |
Property History
| Date | Event | Price | Change | Sq Ft Price |
|---|---|---|---|---|
| 01/31/2020 01/31/20 | Sold | $329,000 | -6.0% | $147 / Sq Ft |
| 12/06/2019 12/06/19 | Pending | -- | -- | -- |
| 11/07/2019 11/07/19 | For Sale | $349,900 | +30.6% | $157 / Sq Ft |
| 07/23/2012 07/23/12 | Sold | $268,000 | -0.2% | -- |
| 05/04/2012 05/04/12 | Pending | -- | -- | -- |
| 04/19/2012 04/19/12 | For Sale | $268,500 | -- | -- |
Tax History Compared to Growth
Tax History
| Year | Tax Paid | Tax Assessment Tax Assessment Total Assessment is a certain percentage of the fair market value that is determined by local assessors to be the total taxable value of land and additions on the property. | Land | Improvement |
|---|---|---|---|---|
| 2025 | $12,861 | $327,000 | $94,200 | $232,800 |
| 2024 | $12,089 | $327,000 | $94,200 | $232,800 |
| 2023 | $12,089 | $327,000 | $94,200 | $232,800 |
| 2022 | $11,762 | $327,000 | $94,200 | $232,800 |
| 2021 | $11,474 | $327,000 | $94,200 | $232,800 |
| 2020 | $11,311 | $327,000 | $94,200 | $232,800 |
| 2019 | $10,387 | $308,300 | $94,200 | $214,100 |
| 2018 | $8,488 | $160,700 | $58,000 | $102,700 |
| 2017 | $8,686 | $160,700 | $58,000 | $102,700 |
| 2016 | $8,569 | $160,700 | $58,000 | $102,700 |
| 2015 | $8,454 | $160,700 | $58,000 | $102,700 |
| 2014 | $8,432 | $160,700 | $58,000 | $102,700 |
Agents Affiliated with this Home
-
Rocco Balsamo

Seller's Agent in 2020
Rocco Balsamo
Corcoran Sawyer Smith
(609) 731-4687
1 in this area
125 Total Sales
-
Susan Thompson

Buyer's Agent in 2020
Susan Thompson
Corcoran Sawyer Smith
(609) 638-7700
8 in this area
175 Total Sales
-
Jacquelyn Stockman
J
Seller's Agent in 2012
Jacquelyn Stockman
Keller Williams Real Estate - Princeton
(609) 658-2158
3 in this area
25 Total Sales
Map
Source: Bright MLS
MLS Number: 1003930096
APN: 02-00545-0000-00002
- 2 Woodfern Ave
- 2264 Pennington Rd
- 313 Masterson Ct Unit 313
- 315 Masterson Ct
- 247 Masterson Ct
- 435 Masterson Ct
- 5 Corey Dr
- 89 Upper Ferry Rd
- 611 Masterson Ct
- 1 Rockleigh Dr
- 6 Hickory Hill Dr
- 14 Farm Rd
- 7 Old Forge Ln
- 1341 Lower Ferry Rd
- 29 Clement Ave
- 2371 Pennington Rd
- 2405 Pennington Rd
- 39 Brandon Rd W
- 71 Carlton Ave
- 205 Gentry Ct
