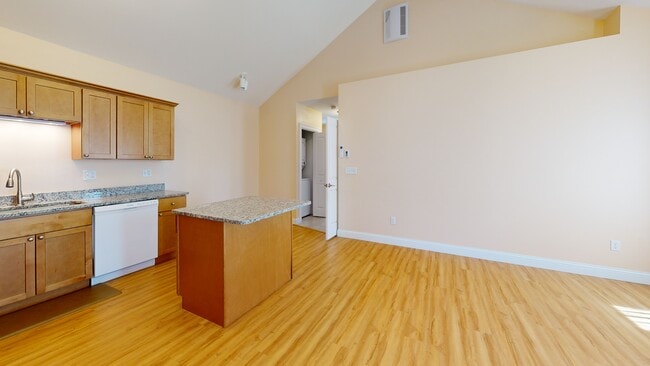
4 C St Bridgton, ME 04009
Estimated payment $2,332/month
Highlights
- Public Beach
- Ranch Style House
- Granite Countertops
- Clubhouse
- Cathedral Ceiling
- Cul-De-Sac
About This Home
Welcome to easy living in Bridgton's vibrant 55+ community, The Cottages at Willett Brook. This charming ranch-style home offers single-level convenience with an open-concept layout and cathedral ceilings that create a bright, spacious feel. The home features 2 bedrooms, a full bath, and a one-car attached garage, with lawn care and plowing conveniently handled by the association for low-maintenance living. Enjoy access to the beautifully appointed community clubhouse—complete with a full kitchen, dining area, fireplace living room, and lower-level fitness space—perfect for social gatherings or quiet relaxation. Located less than a mile from downtown, you'll love being close to local shops, restaurants, skiing, parks, and the historic movie theater. A wonderful blend of comfort, community, and convenience awaits your next chapter.
Home Details
Home Type
- Single Family
Est. Annual Taxes
- $2,973
Year Built
- Built in 2017
Lot Details
- 7,405 Sq Ft Lot
- Public Beach
- Cul-De-Sac
- Landscaped
- Level Lot
HOA Fees
- $240 Monthly HOA Fees
Parking
- 1 Car Attached Garage
- Automatic Garage Door Opener
- Driveway
Home Design
- Ranch Style House
- Slab Foundation
- Wood Frame Construction
- Shingle Roof
- Vinyl Siding
Interior Spaces
- 924 Sq Ft Home
- Cathedral Ceiling
- Fireplace
- Living Room
- Laminate Flooring
Kitchen
- Electric Range
- Microwave
- Granite Countertops
Bedrooms and Bathrooms
- 2 Bedrooms
- 1 Full Bathroom
- Bathtub
Laundry
- Laundry on main level
- Dryer
- Washer
Location
- Property is near a golf course
Utilities
- Cooling Available
- Heat Pump System
- Natural Gas Not Available
- Electric Water Heater
- Septic System
- Private Sewer
Listing and Financial Details
- Tax Lot 027
- Assessor Parcel Number BRGT-000009-000027-F000000-000024
Community Details
Overview
- The Cottages At Willett Brook Subdivision
- The community has rules related to deed restrictions
Amenities
- Clubhouse
Matterport 3D Tour
Floorplan
Map
Home Values in the Area
Average Home Value in this Area
Tax History
| Year | Tax Paid | Tax Assessment Tax Assessment Total Assessment is a certain percentage of the fair market value that is determined by local assessors to be the total taxable value of land and additions on the property. | Land | Improvement |
|---|---|---|---|---|
| 2024 | $2,973 | $174,351 | $70,000 | $104,351 |
| 2023 | $2,999 | $174,351 | $70,000 | $104,351 |
| 2022 | $2,650 | $174,351 | $70,000 | $104,351 |
| 2021 | $2,580 | $174,351 | $70,000 | $104,351 |
| 2020 | $2,607 | $174,351 | $70,000 | $104,351 |
| 2019 | $2,615 | $174,351 | $70,000 | $104,351 |
| 2018 | $2,580 | $174,351 | $70,000 | $104,351 |
| 2017 | $134 | $8,750 | $8,750 | $0 |
| 2016 | $130 | $8,750 | $8,750 | $0 |
Property History
| Date | Event | Price | List to Sale | Price per Sq Ft |
|---|---|---|---|---|
| 07/17/2025 07/17/25 | Price Changed | $349,900 | -2.8% | $379 / Sq Ft |
| 04/12/2025 04/12/25 | For Sale | $360,000 | -- | $390 / Sq Ft |
About the Listing Agent

As the team lead and founder of Rock Star Luxe, Julie is driven, loyal, tenacious, focused, and compassionate. After skyrocketing as an individual agent, she decided it was finally time to create the Rock Star Luxe brand and team as the real estate experience every client deserves, but rarely receives. The team focuses on the old fashioned traditional values of service - clients that are worthy of next level customer service, attention to detail, and care.
She wanted to create something
Julie's Other Listings
Source: Maine Listings
MLS Number: 1618885
APN: BRGT-000009-000000-000027F-000024
- 3 A St
- 220 S High St
- 0 Tuttle Ln Unit 1628227
- Lot 23 G Smally Way
- Lot 23 - F Smally Way
- Lot 23 - D Smally Way
- 209 Portland Rd
- 236 Portland Rd Unit A
- 161 Swamp Rd
- 3 Fowler St
- Lot 3 Wildwood Rd
- 76 Main St
- 6 School St
- 20 Bennett St
- 64-74 Portland Rd
- 323 Portland Rd
- 27 Stonehedge Dr
- 7 Juniper Cir
- 70 Plummers Landing Rd
- 10 Gallinari Way
- 44 Kansas Rd
- 295 Highland Rd Unit 2
- 115 Holly Loop Unit ID1255699P
- 209 Carsley Rd Unit A
- 185 Big Sandy Rd Unit ID1255648P
- 11 Headwall Dr Unit ID1309487P
- 10 Deer Cir Unit ID1255635P
- 16 Lumberjack Dr Unit 2
- 16 Lumberjack Dr Unit 2
- 76 N Bridgton Rd
- 613 Peabody Pond Rd Unit ID1255629P
- 196 Shore Rd Unit ID1255631P
- 145 Beach Rd Unit ID1255649P
- 4 Anderson Rd Unit ID1255948P
- 62 O'Connor Rd Unit ID1255640P
- 564 Meadow Rd
- 24 Bayou Rd Unit ID1255713P
- 81 Bayou Rd Unit ID1255633P
- 22 Safe Harbour Rd Unit ID1255940P
- 110 Salmon Point Rd Unit ID1255943P






