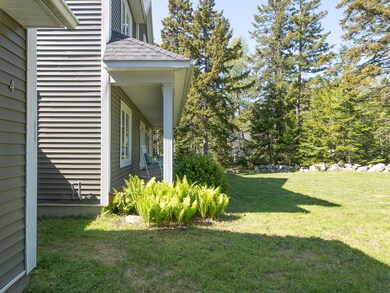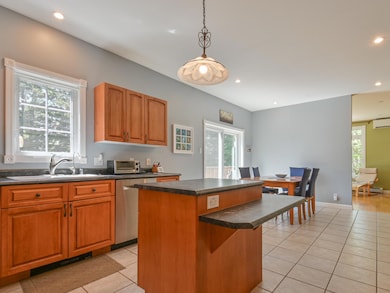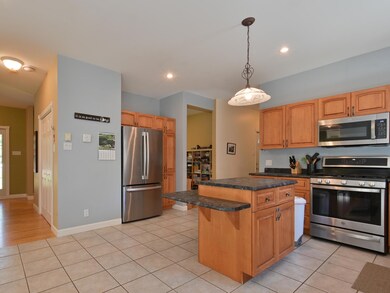4 Cadillac Way Mount Desert, ME 04660
Estimated payment $4,771/month
Highlights
- Ocean Front
- Nearby Water Access
- Deck
- Mt Desert Elementary School Rated A
- Scenic Views
- Wooded Lot
About This Home
3-bedroom 3-bath home in a quiet spot off Beech Hill Rd. with Beech Hill organic farm and Acadia National Park's Beech Hill Mountain Trails right down the road. This year-round home features lots of light and large, open, eat-in kitchen. Large windows and sliding glass doors, invites the outside in. Tile and hardwood floors throughout. Attached 2-car garage with ample potential above for finished studio, office, or bedroom with existing 4- bedroom septic. Many improvements include heat pumps throughout, newer appliances, heat pump hot water heater, composite deck, new sliding glass doors. Private back deck that enjoys afternoon and evening sun. The property offers opportunity for membership to Somesville Landing, offering ocean boat access. Situated on a peaceful, quiet road, this home is a true retreat in a prime location.
Listing Agent
The Knowles Company Brokerage Phone: 207 276-3322 Listed on: 06/12/2025
Property Details
Home Type
- Modular Prefabricated Home
Est. Annual Taxes
- $4,763
Year Built
- Built in 2002
Lot Details
- 1 Acre Lot
- Ocean Front
- Property fronts a private road
- Street terminates at a dead end
- Rural Setting
- Fenced
- Landscaped
- Level Lot
- Wooded Lot
HOA Fees
- $17 Monthly HOA Fees
Parking
- 2 Car Direct Access Garage
- Parking Storage or Cabinetry
- Automatic Garage Door Opener
- Gravel Driveway
Property Views
- Scenic Vista
- Woods
Home Design
- New Englander Architecture
- Concrete Foundation
- Wood Frame Construction
- Composition Roof
- Vinyl Siding
- Concrete Perimeter Foundation
Interior Spaces
- 2,366 Sq Ft Home
- Living Room
- Den
Kitchen
- Eat-In Kitchen
- Gas Range
- Microwave
- Dishwasher
- Kitchen Island
Flooring
- Wood
- Tile
Bedrooms and Bathrooms
- 3 Bedrooms
- Primary bedroom located on second floor
- En-Suite Primary Bedroom
- Walk-In Closet
- 3 Full Bathrooms
Laundry
- Laundry on main level
- Dryer
- Washer
Basement
- Basement Fills Entire Space Under The House
- Interior Basement Entry
Eco-Friendly Details
- Air Exchanger
- Solar owned by a third party
Outdoor Features
- Nearby Water Access
- Deck
- Porch
Utilities
- Cooling Available
- Heating System Uses Oil
- Heat Pump System
- Heating System Mounted To A Wall or Window
- Baseboard Heating
- Hot Water Heating System
- Power Generator
- Private Water Source
- Well
- High-Efficiency Water Heater
- Septic System
- Private Sewer
- Internet Available
Listing and Financial Details
- Tax Lot 12-002
- Assessor Parcel Number 4CadillacWayMountDesertME04660
Map
Home Values in the Area
Average Home Value in this Area
Tax History
| Year | Tax Paid | Tax Assessment Tax Assessment Total Assessment is a certain percentage of the fair market value that is determined by local assessors to be the total taxable value of land and additions on the property. | Land | Improvement |
|---|---|---|---|---|
| 2024 | $4,763 | $512,100 | $101,100 | $411,000 |
| 2023 | $4,466 | $512,100 | $101,100 | $411,000 |
| 2022 | $4,117 | $512,100 | $101,100 | $411,000 |
| 2021 | $3,063 | $371,300 | $119,800 | $251,500 |
| 2020 | $2,963 | $371,300 | $119,800 | $251,500 |
| 2019 | $2,952 | $371,300 | $119,800 | $251,500 |
| 2018 | $2,848 | $371,300 | $119,800 | $251,500 |
| 2017 | $2,755 | $371,300 | $119,800 | $251,500 |
| 2016 | $2,699 | $371,300 | $119,800 | $251,500 |
| 2015 | $2,640 | $371,300 | $119,800 | $251,500 |
| 2013 | $2,517 | $371,300 | $119,800 | $251,500 |
Property History
| Date | Event | Price | Change | Sq Ft Price |
|---|---|---|---|---|
| 06/12/2025 06/12/25 | For Sale | $825,000 | -- | $349 / Sq Ft |
Purchase History
| Date | Type | Sale Price | Title Company |
|---|---|---|---|
| Quit Claim Deed | -- | -- | |
| Quit Claim Deed | -- | -- |
Mortgage History
| Date | Status | Loan Amount | Loan Type |
|---|---|---|---|
| Open | $348,000 | New Conventional | |
| Closed | $348,000 | New Conventional | |
| Previous Owner | $297,600 | Purchase Money Mortgage | |
| Previous Owner | $75,000 | Unknown |
Source: Maine Listings
MLS Number: 1626357
APN: MTDS-000009-000000-000012-000002
- 7 Cadillac Way
- 19 Vista Way
- 10-6 Vista Way
- 5 Pond Field Ln
- Part M9L83 Ripples Rd
- 121 Northern Neck Rd
- Lot A Red Spruce Way
- 0 Red Spruce Way
- 1572 Maine 102
- Map10-193 Main St Unit 4
- 00 Main (Rte 102) St
- 1 Beech Hill Rd
- 2 Vacation Ln
- 1171 Main St
- Lot 5 Aspen Way
- Lot 7 Aspen Way
- 70 Hall Quarry Rd
- 1131 Main St
- 1105 Main St
- 8 Spring Ln
- 12 Colby Way Unit A
- 10 Colby Way Unit C
- 147 State St Unit 5
- 165 State St Unit 2
- 893 Bucksport Rd
- 1374 Bucksport Rd Unit 1
- 637 W Shore Rd
- 1318 Bald Mountain Rd
- 5 Bracken Ln
- 24 Wenbelle Dr Unit 424
- 24 Wenbelle Dr Unit 407
- 12 Wenbelle Dr Unit 228
- 185 Main St Unit 2nd Floor Industrial Stud
- 186 Main St Unit First Floor Front
- 14 Atlantic Ave
- 64 Main St Unit 2
- 54 Main St
- 8 Commercial St Unit 4








