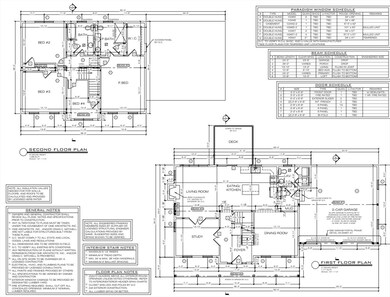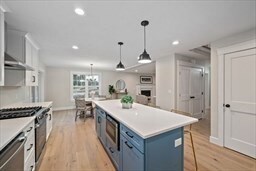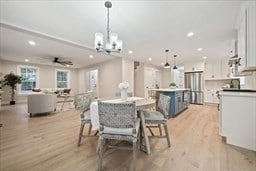4 Caleb Dr Unit Lot 4 Plymouth, MA 02360
Estimated payment $5,290/month
Total Views
51,341
4
Beds
2.5
Baths
2,197
Sq Ft
$451
Price per Sq Ft
Highlights
- Community Stables
- 4.02 Acre Lot
- Colonial Architecture
- Scenic Views
- Open Floorplan
- Landscaped Professionally
About This Home
**UNDER CONSTRUCTION** LOT 4 is the second house in a desirable new development in Middleboro. TO BE crafted is a beautiful colonial home located on Caleb Drive. This spacious 4-bedroom, 2.5-bathroom home offers a perfect blend of modern amenities and classic charm. Located in a vibrant, up-and-coming neighborhood Experience the charm and convenience of a new build with the added benefit of living in a quiet, friendly community.
Home Details
Home Type
- Single Family
Est. Annual Taxes
- $999
Year Built
- Built in 2025
Lot Details
- 4.02 Acre Lot
- Cul-De-Sac
- Street terminates at a dead end
- Landscaped Professionally
- Sloped Lot
- Sprinkler System
- Wooded Lot
- Property is zoned RR
Parking
- 2 Car Attached Garage
- Side Facing Garage
- Garage Door Opener
- Driveway
- Open Parking
- Off-Street Parking
Home Design
- Colonial Architecture
- Plaster Walls
- Frame Construction
- Spray Foam Insulation
- Blown Fiberglass Insulation
- Shingle Roof
- Concrete Perimeter Foundation
Interior Spaces
- 2,197 Sq Ft Home
- Open Floorplan
- Ceiling Fan
- Recessed Lighting
- Decorative Lighting
- Light Fixtures
- Insulated Windows
- Window Screens
- French Doors
- Insulated Doors
- Entrance Foyer
- Living Room with Fireplace
- Dining Area
- Utility Room with Study Area
- Scenic Vista Views
- Attic
Kitchen
- Stove
- Range with Range Hood
- Microwave
- Dishwasher
- Kitchen Island
- Laminate Countertops
Flooring
- Wall to Wall Carpet
- Laminate
- Ceramic Tile
- Vinyl
Bedrooms and Bathrooms
- 4 Bedrooms
- Primary bedroom located on second floor
- Linen Closet
- Walk-In Closet
- Dual Vanity Sinks in Primary Bathroom
- Bathtub with Shower
- Separate Shower
- Linen Closet In Bathroom
Laundry
- Laundry on upper level
- Washer and Electric Dryer Hookup
Eco-Friendly Details
- Energy-Efficient Thermostat
Outdoor Features
- Covered Deck
- Covered Patio or Porch
- Rain Gutters
Location
- Property is near public transit
- Property is near schools
Schools
- Mary K. Goode Elementary School
- Nichols Middle School
- MHS High School
Utilities
- Forced Air Heating and Cooling System
- 2 Cooling Zones
- 2 Heating Zones
- Heating System Uses Propane
- 220 Volts
- Private Water Source
- Water Heater
- Private Sewer
- Cable TV Available
Listing and Financial Details
- Home warranty included in the sale of the property
- Tax Lot 5636
Community Details
Overview
- No Home Owners Association
- Great Cedar Village Subdivision
Recreation
- Community Stables
Map
Create a Home Valuation Report for This Property
The Home Valuation Report is an in-depth analysis detailing your home's value as well as a comparison with similar homes in the area
Home Values in the Area
Average Home Value in this Area
Property History
| Date | Event | Price | List to Sale | Price per Sq Ft |
|---|---|---|---|---|
| 04/03/2025 04/03/25 | For Sale | $989,900 | -- | $451 / Sq Ft |
Source: MLS Property Information Network (MLS PIN)
Source: MLS Property Information Network (MLS PIN)
MLS Number: 73354309
Nearby Homes
- 42 Steeplebush Way
- 336 Billington St
- 15 Coles Ln
- 7 Hat Trick Dr
- 12 Old Barn Rd
- 46 Sandwich Rd Unit 26
- 46 Sandwich Rd Unit 14
- 46 Sandwich Rd Unit 6
- 46 Sandwich Rd Unit 2
- 46 Sandwich Rd Unit 7
- 46 Sandwich Rd Unit 5
- 46 Sandwich Rd Unit 12
- 9 Hill Dale Rd
- 178 Black Cat Rd
- 57 A Stafford St Unit 57A
- 54 Overlook Cir
- 26 Cliff St
- 6 Chapel Hill Dr Unit 9
- 17 Chapel Hill Dr Unit 1
- 7 Sugarbush Ln
- 20 Oasis Way
- 84 Obery St
- 128A Settler Rd
- 116 Jordan Rd
- 134 Sandwich Rd Unit 2nd Floor
- 2 Fremont St Unit 1
- 129 1/2 Summer St
- 2 Edes St
- 25 Leyden St Unit 2
- 18 Leyden St Unit 2E
- 40 Russell St
- 6 A School St Unit 6A
- 37 Court St Unit 2
- 14 Brewster St Unit 1
- 27 Brewster St Unit 27
- 8 Howland St Unit 2
- 24 Country Club Dr Unit 24
- 24 Chilton St Unit 2
- 54 Allerton St Unit 1 - 1st Fl 3-Bedroom
- 127 Court St Unit 3





