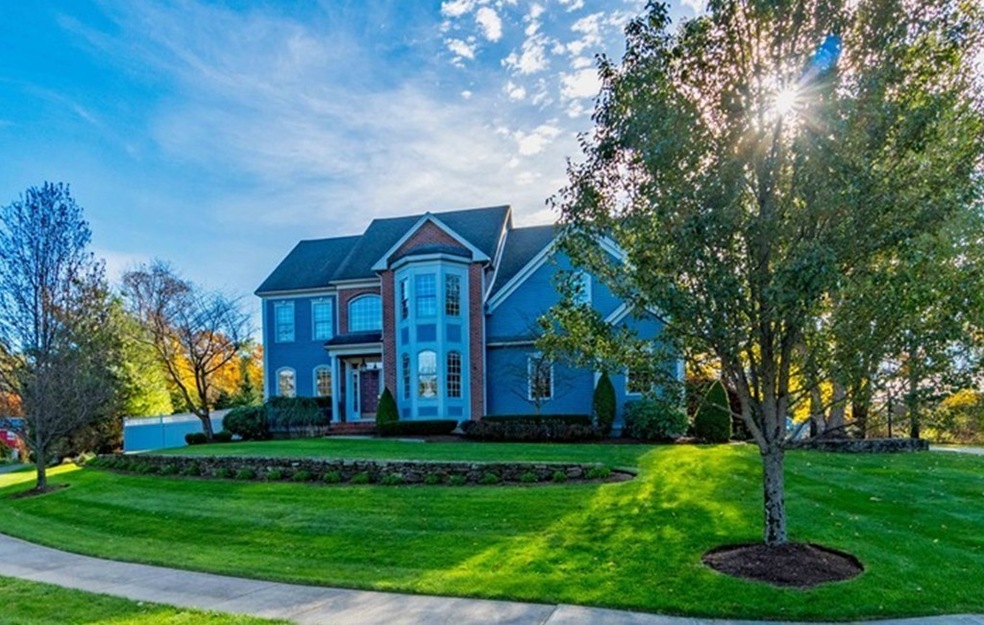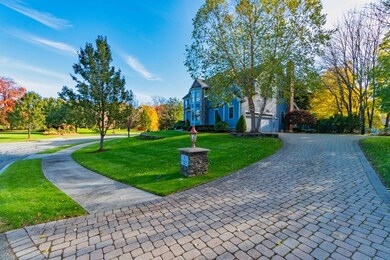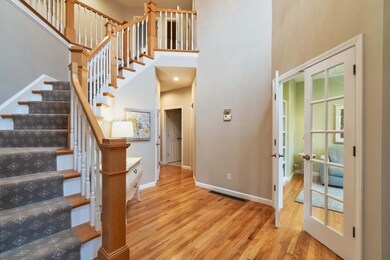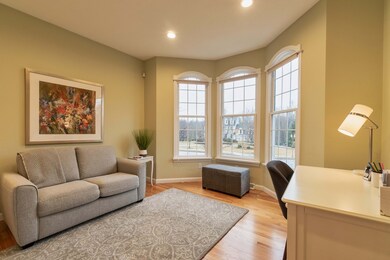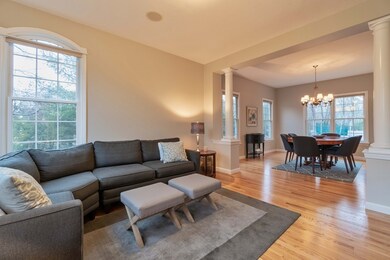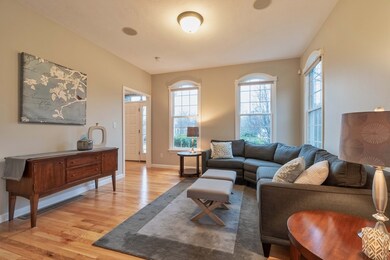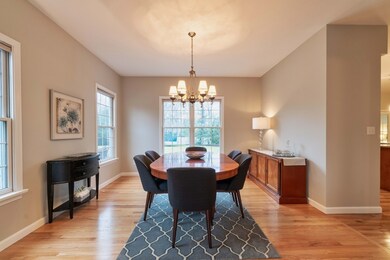
4 Camden Way South Easton, MA 02375
Highlights
- In Ground Pool
- Wood Flooring
- Patio
- Easton Middle School Rated A-
- Fenced Yard
- French Doors
About This Home
As of July 2019Beautifully updated Colonial located in sought after Lexington Heights neighborhood. Cobblestone drive leads you to this bright & sunny house with open floor plan, dramatic 2 story foyer, hardwood floors, elongated windows, updated Kitchen with subzero fridge, gas stove, large center island w/quartzite, sunroom & office w/ custom built in's. Kitchen opens to family room with gas fireplace & Brazilian cherry floors, great for entertaining! Beautiful sunroom overlooks private fenced in lot w/ patio and in ground pool. Four spacious bedrooms on the second floor including master bedroom with trayed ceiling, sitting room and spacious master bath. Finished 3rd floor offers great room, exercise area, wet bar and full bath. 2 car garage. Conveniently located 2 mi to downtown Easton with it's great Restaurants, Childrens Museum, Library & business district. Easy access to both rte's 95 & 24. Enjoy nearby Borderland State Park. Easton is a great community and offers something for everyone!
Last Agent to Sell the Property
William Raveis R.E. & Home Services Listed on: 02/20/2019

Home Details
Home Type
- Single Family
Est. Annual Taxes
- $16,442
Year Built
- Built in 2001
Lot Details
- Year Round Access
- Fenced Yard
HOA Fees
- $50 per month
Parking
- 2 Car Garage
Interior Spaces
- French Doors
- Basement
Kitchen
- Range
- Microwave
- Dishwasher
Flooring
- Wood
- Wall to Wall Carpet
- Laminate
- Tile
Laundry
- Dryer
- Washer
Outdoor Features
- In Ground Pool
- Patio
- Rain Gutters
Utilities
- Central Air
- Hot Water Baseboard Heater
- Heating System Uses Gas
- Natural Gas Water Heater
- Private Sewer
- Cable TV Available
Ownership History
Purchase Details
Home Financials for this Owner
Home Financials are based on the most recent Mortgage that was taken out on this home.Purchase Details
Home Financials for this Owner
Home Financials are based on the most recent Mortgage that was taken out on this home.Purchase Details
Purchase Details
Similar Homes in the area
Home Values in the Area
Average Home Value in this Area
Purchase History
| Date | Type | Sale Price | Title Company |
|---|---|---|---|
| Not Resolvable | $902,450 | -- | |
| Deed | $875,000 | -- | |
| Deed | $875,000 | -- | |
| Deed | -- | -- | |
| Deed | -- | -- | |
| Deed | $200,000 | -- | |
| Deed | $200,000 | -- |
Mortgage History
| Date | Status | Loan Amount | Loan Type |
|---|---|---|---|
| Open | $708,000 | Stand Alone Refi Refinance Of Original Loan | |
| Closed | $73,000 | Credit Line Revolving | |
| Closed | $721,960 | Purchase Money Mortgage | |
| Previous Owner | $260,400 | Closed End Mortgage | |
| Previous Owner | $100,000 | No Value Available | |
| Previous Owner | $399,200 | No Value Available | |
| Previous Owner | $417,000 | No Value Available | |
| Previous Owner | $455,000 | Purchase Money Mortgage |
Property History
| Date | Event | Price | Change | Sq Ft Price |
|---|---|---|---|---|
| 07/31/2019 07/31/19 | Sold | $902,450 | -3.5% | $215 / Sq Ft |
| 06/22/2019 06/22/19 | Pending | -- | -- | -- |
| 05/29/2019 05/29/19 | Price Changed | $935,000 | -3.6% | $223 / Sq Ft |
| 02/20/2019 02/20/19 | For Sale | $969,900 | +18.4% | $231 / Sq Ft |
| 02/03/2012 02/03/12 | Sold | $819,000 | -2.5% | $195 / Sq Ft |
| 11/01/2011 11/01/11 | Pending | -- | -- | -- |
| 09/17/2011 09/17/11 | Price Changed | $839,900 | -4.5% | $200 / Sq Ft |
| 08/15/2011 08/15/11 | For Sale | $879,900 | -- | $210 / Sq Ft |
Tax History Compared to Growth
Tax History
| Year | Tax Paid | Tax Assessment Tax Assessment Total Assessment is a certain percentage of the fair market value that is determined by local assessors to be the total taxable value of land and additions on the property. | Land | Improvement |
|---|---|---|---|---|
| 2025 | $16,442 | $1,317,500 | $438,400 | $879,100 |
| 2024 | $16,396 | $1,228,200 | $370,400 | $857,800 |
| 2023 | $15,306 | $1,049,100 | $351,900 | $697,200 |
| 2022 | $14,839 | $964,200 | $292,300 | $671,900 |
| 2021 | $14,509 | $937,300 | $265,400 | $671,900 |
| 2020 | $15,346 | $997,800 | $265,400 | $732,400 |
| 2019 | $15,245 | $955,200 | $265,400 | $689,800 |
| 2018 | $14,970 | $917,400 | $270,300 | $647,100 |
| 2017 | $14,189 | $874,800 | $270,300 | $604,500 |
| 2016 | $13,985 | $863,800 | $287,700 | $576,100 |
| 2015 | $13,657 | $813,900 | $237,800 | $576,100 |
| 2014 | $13,157 | $790,200 | $234,200 | $556,000 |
Agents Affiliated with this Home
-

Seller's Agent in 2019
Valerie Tocchio
William Raveis R.E. & Home Services
(781) 706-7080
67 Total Sales
-

Buyer's Agent in 2019
Hugh Harp
Bold Real Estate, Inc.
(508) 269-1566
41 Total Sales
-

Seller's Agent in 2012
Kathleen Humphrey
Coldwell Banker Realty - Easton
(508) 328-1258
81 in this area
118 Total Sales
Map
Source: MLS Property Information Network (MLS PIN)
MLS Number: 72455169
APN: EAST-000038U-000003
