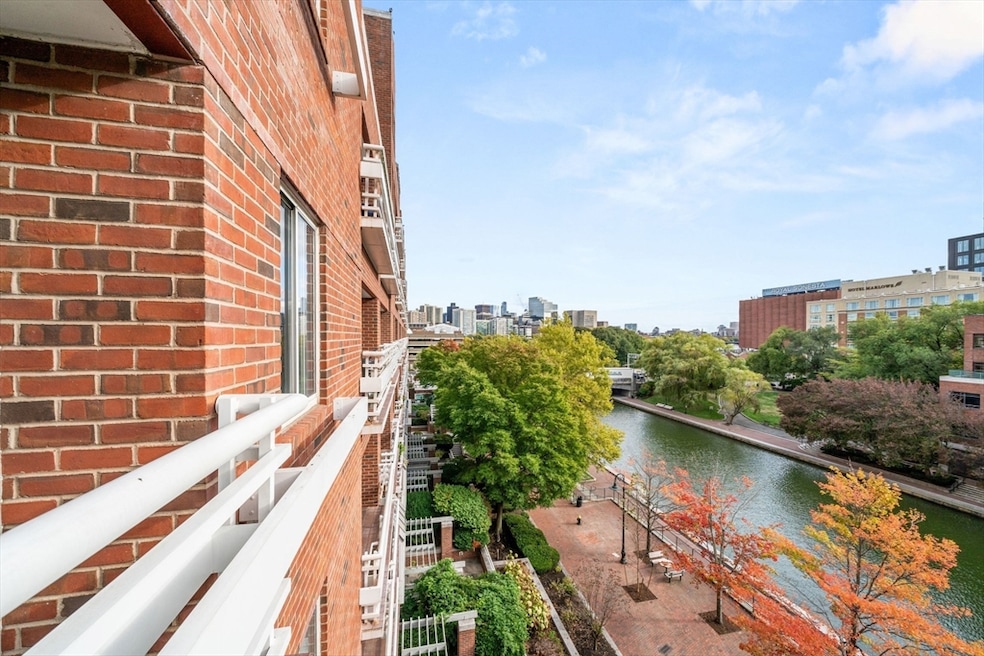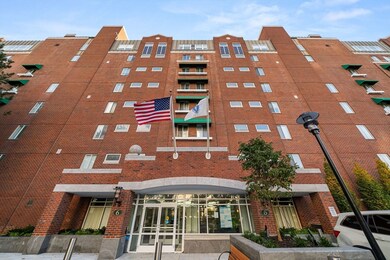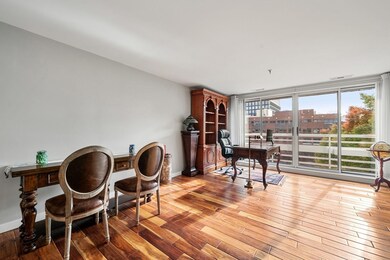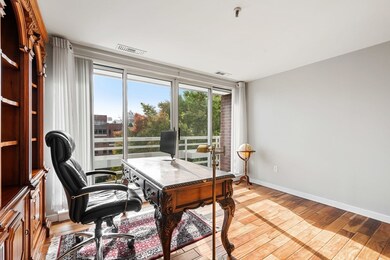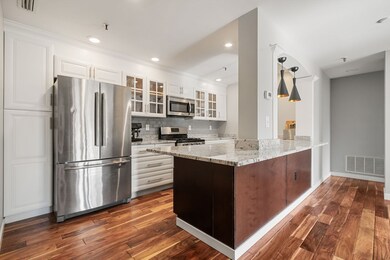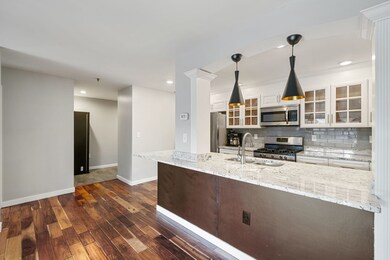
Thomas Graves Landing 4 Canal Park Unit 511 Cambridge, MA 02141
East Cambridge NeighborhoodHighlights
- Concierge
- 4-minute walk to Lechmere Station
- Waterfront
- Fitness Center
- In Ground Pool
- 2-minute walk to Lechmere Canal Park
About This Home
As of May 2025Wake up to stunning canal views in this bright and luxurious 2-bedroom, 2-bath condo! The spacious primary bedroom boasts a custom walk-in closet and ensuite full bath with a double vanity. The second bedroom offers water views, plenty of storage, and quick access to a full bath with in-unit laundry for ultimate convenience. Cook like a pro in the modern kitchen featuring sleek stainless steel appliances, granite countertops, and ample storage. The sun-filled living room, with its oversized windows, creates an inviting space to relax or entertain. Step onto your private balcony and take in the serene water views! With elegant wood floors throughout, central air, and assigned underground parking, this pet-friendly building offers incredible amenities: a 24-hour concierge, outdoor pool with hot tub, and fitness center. Steps from Lechmere T and close to Harvard, MIT, and the Charles River—city living at its finest. Seller welcomes offers with requests for buyer concessions.
Last Agent to Sell the Property
Gibson Sotheby's International Realty Listed on: 02/19/2025

Property Details
Home Type
- Condominium
Est. Annual Taxes
- $5,707
Year Built
- Built in 1986
HOA Fees
- $925 Monthly HOA Fees
Parking
- 1 Car Attached Garage
- Tuck Under Parking
- Garage Door Opener
Interior Spaces
- 1,207 Sq Ft Home
- 1-Story Property
- Recessed Lighting
- Decorative Lighting
- Entryway
- Wood Flooring
- Canal Views
Kitchen
- Stove
- Range
- Microwave
- Dishwasher
- Stainless Steel Appliances
- Kitchen Island
- Solid Surface Countertops
- Disposal
Bedrooms and Bathrooms
- 2 Bedrooms
- Custom Closet System
- 2 Full Bathrooms
- Double Vanity
- Bathtub with Shower
- Separate Shower
Laundry
- Laundry in unit
- Dryer
- Washer
Outdoor Features
- In Ground Pool
- Balcony
Utilities
- Forced Air Heating and Cooling System
- Hot Water Heating System
Additional Features
- Level Entry For Accessibility
- Waterfront
- Property is near public transit
Listing and Financial Details
- Assessor Parcel Number M:00008 L:0006100511,399346
Community Details
Overview
- Association fees include gas, water, sewer, insurance, maintenance structure, ground maintenance, snow removal
- 167 Units
- Mid-Rise Condominium
Amenities
- Concierge
- Community Garden
- Common Area
- Shops
- Sauna
- Elevator
- Community Storage Space
Recreation
- Park
- Jogging Path
Pet Policy
- Call for details about the types of pets allowed
Security
- Resident Manager or Management On Site
Ownership History
Purchase Details
Home Financials for this Owner
Home Financials are based on the most recent Mortgage that was taken out on this home.Purchase Details
Purchase Details
Home Financials for this Owner
Home Financials are based on the most recent Mortgage that was taken out on this home.Similar Homes in the area
Home Values in the Area
Average Home Value in this Area
Purchase History
| Date | Type | Sale Price | Title Company |
|---|---|---|---|
| Deed | $1,300,000 | None Available | |
| Deed | $1,300,000 | None Available | |
| Quit Claim Deed | -- | None Available | |
| Quit Claim Deed | -- | None Available | |
| Deed | $265,000 | -- | |
| Deed | $265,000 | -- |
Mortgage History
| Date | Status | Loan Amount | Loan Type |
|---|---|---|---|
| Open | $806,500 | Purchase Money Mortgage | |
| Closed | $806,500 | Purchase Money Mortgage | |
| Previous Owner | $201,000 | No Value Available | |
| Previous Owner | $212,000 | Purchase Money Mortgage |
Property History
| Date | Event | Price | Change | Sq Ft Price |
|---|---|---|---|---|
| 05/06/2025 05/06/25 | Sold | $1,300,000 | -6.5% | $1,077 / Sq Ft |
| 03/25/2025 03/25/25 | Pending | -- | -- | -- |
| 02/19/2025 02/19/25 | For Sale | $1,390,000 | +20.9% | $1,152 / Sq Ft |
| 08/12/2022 08/12/22 | Sold | $1,150,000 | -7.9% | $953 / Sq Ft |
| 07/18/2022 07/18/22 | Pending | -- | -- | -- |
| 07/15/2022 07/15/22 | For Sale | $1,249,000 | 0.0% | $1,035 / Sq Ft |
| 05/01/2019 05/01/19 | Rented | $3,800 | 0.0% | -- |
| 04/08/2019 04/08/19 | Under Contract | -- | -- | -- |
| 03/07/2019 03/07/19 | For Rent | $3,800 | +2.7% | -- |
| 09/01/2017 09/01/17 | Rented | $3,700 | -- | -- |
| 08/21/2017 08/21/17 | Under Contract | -- | -- | -- |
Tax History Compared to Growth
Tax History
| Year | Tax Paid | Tax Assessment Tax Assessment Total Assessment is a certain percentage of the fair market value that is determined by local assessors to be the total taxable value of land and additions on the property. | Land | Improvement |
|---|---|---|---|---|
| 2025 | $6,270 | $987,400 | $0 | $987,400 |
| 2024 | $5,707 | $964,000 | $0 | $964,000 |
| 2023 | $5,580 | $952,300 | $0 | $952,300 |
| 2022 | $5,550 | $937,500 | $0 | $937,500 |
| 2021 | $5,542 | $947,400 | $0 | $947,400 |
| 2020 | $5,211 | $906,300 | $0 | $906,300 |
| 2019 | $5,006 | $842,800 | $0 | $842,800 |
| 2018 | $5,053 | $782,900 | $0 | $782,900 |
| 2017 | $4,773 | $735,400 | $0 | $735,400 |
| 2016 | $4,688 | $670,700 | $0 | $670,700 |
| 2015 | $4,652 | $594,900 | $0 | $594,900 |
| 2014 | $4,603 | $549,300 | $0 | $549,300 |
Agents Affiliated with this Home
-

Seller's Agent in 2025
Max Dublin Team
Gibson Sothebys International Realty
(617) 230-7615
1 in this area
107 Total Sales
-
K
Seller Co-Listing Agent in 2025
Katherine Tolman
Gibson Sothebys International Realty
1 in this area
11 Total Sales
-

Seller's Agent in 2022
Pietro Coco
Ivy Realty Group
(617) 234-1732
1 in this area
11 Total Sales
-
T
Buyer's Agent in 2022
Team Harborside
Sagan Harborside Sotheby's International Realty
(617) 816-1909
1 in this area
138 Total Sales
-
S
Buyer's Agent in 2019
Sherry Walker
William Raveis R.E. & Home Services
-
S
Buyer's Agent in 2017
Sharon Edvy
eXp Realty
About Thomas Graves Landing
Map
Source: MLS Property Information Network (MLS PIN)
MLS Number: 73336694
APN: CAMB-000008-000000-000061-000511
- 6 Canal Park Unit 602
- 6 Canal Park Unit 307
- 4 Canal Park Unit 311
- 2 Earhart St Unit T409
- 1 Earhart St Unit 725
- 1 Earhart St Unit 320
- 8-12 Museum Way Unit 614
- 8-12 Museum Way Unit 1921
- 8-12 Museum Way Unit 222
- 8-12 Museum Way Unit 1302
- 8-12 Museum Way Unit 629
- 8-12 Museum Way Unit 1908
- 10 Museum Way Unit 1922
- 10 Museum Way Unit 525
- 8 Museum Way Unit 504
- 8-10 Museum Way Unit 1205
- 28 2nd St Unit 28
- 150 Cambridge St Unit A403
- 101 3rd St Unit 2
- 10 Rogers St Unit 415
