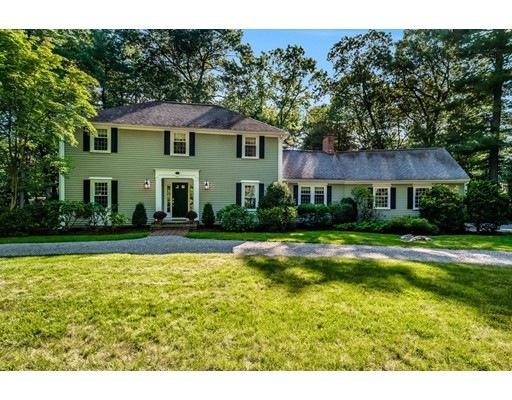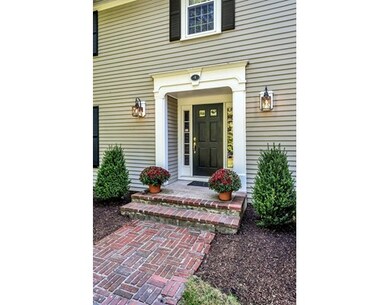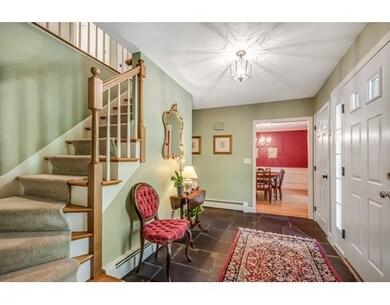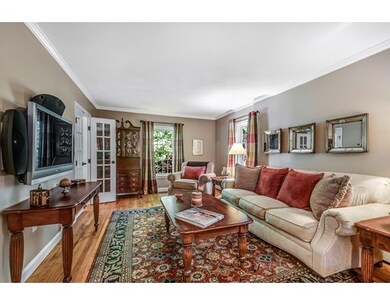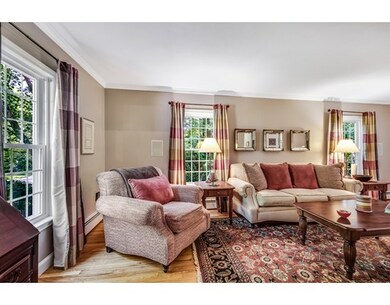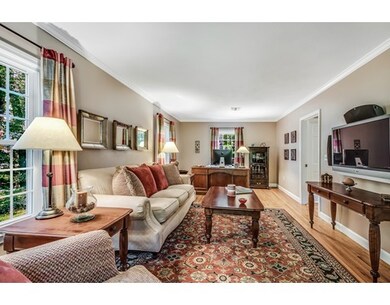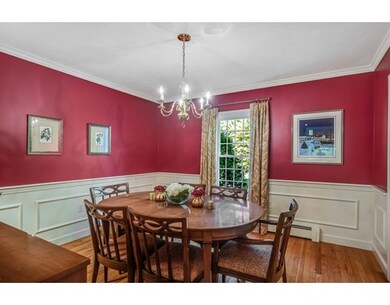
About This Home
As of May 2020Sited on a gorgeous landscaped lot in a cul-de-sac neighborhood, this spacious, well-built, & impeccably maintained Colonial boasts 4 bedrooms & 2.5 baths! Living and Dining Rooms are perfect for formal or casual entertaining, while the family room with a wood burning fireplace makes for a cozy place to just relax. Updated cherry kitchen with glass & raised panel cabinetry, breakfast bar, SS appliances & granite counter tops. Completing the first level is a half bath and separate laundry room. The second level offers a wonderful master bedroom suite including private bath and walk-in closet; three large bedrooms, and the updated family bath. The lower level offers a spacious game rm & wonderful storage space. A delightful 3 season room and a beautiful blue stone patio are perfect for enjoying the exquisite setting. With new windows, gleaming hardwood floors, natural gas heat & Central A/C; what's not to love! Outstanding Acton/Boxboro Schools & Perfect commuter location!
Last Agent to Sell the Property
Keller Williams Realty Boston Northwest Listed on: 09/13/2017

Last Buyer's Agent
Singer And Stokes
William Raveis R.E. & Home Services
Home Details
Home Type
- Single Family
Est. Annual Taxes
- $16,891
Year Built
- 1970
Utilities
- Private Sewer
Ownership History
Purchase Details
Home Financials for this Owner
Home Financials are based on the most recent Mortgage that was taken out on this home.Purchase Details
Home Financials for this Owner
Home Financials are based on the most recent Mortgage that was taken out on this home.Purchase Details
Purchase Details
Home Financials for this Owner
Home Financials are based on the most recent Mortgage that was taken out on this home.Similar Homes in Acton, MA
Home Values in the Area
Average Home Value in this Area
Purchase History
| Date | Type | Sale Price | Title Company |
|---|---|---|---|
| Not Resolvable | $752,000 | None Available | |
| Not Resolvable | $752,000 | -- | |
| Deed | -- | -- | |
| Deed | $270,500 | -- |
Mortgage History
| Date | Status | Loan Amount | Loan Type |
|---|---|---|---|
| Open | $150,000 | Stand Alone Refi Refinance Of Original Loan | |
| Open | $590,600 | Stand Alone Refi Refinance Of Original Loan | |
| Previous Owner | $639,200 | Unknown | |
| Previous Owner | $150,000 | Purchase Money Mortgage |
Property History
| Date | Event | Price | Change | Sq Ft Price |
|---|---|---|---|---|
| 05/04/2020 05/04/20 | Sold | $752,000 | +0.5% | $288 / Sq Ft |
| 03/23/2020 03/23/20 | Pending | -- | -- | -- |
| 03/18/2020 03/18/20 | For Sale | $748,000 | -0.5% | $287 / Sq Ft |
| 11/22/2017 11/22/17 | Sold | $752,000 | +1.9% | $288 / Sq Ft |
| 10/03/2017 10/03/17 | Pending | -- | -- | -- |
| 09/13/2017 09/13/17 | For Sale | $738,000 | -- | $283 / Sq Ft |
Tax History Compared to Growth
Tax History
| Year | Tax Paid | Tax Assessment Tax Assessment Total Assessment is a certain percentage of the fair market value that is determined by local assessors to be the total taxable value of land and additions on the property. | Land | Improvement |
|---|---|---|---|---|
| 2025 | $16,891 | $984,900 | $386,400 | $598,500 |
| 2024 | $15,783 | $946,800 | $386,400 | $560,400 |
| 2023 | $15,500 | $882,700 | $351,100 | $531,600 |
| 2022 | $14,652 | $753,300 | $305,000 | $448,300 |
| 2021 | $14,161 | $700,000 | $282,600 | $417,400 |
| 2020 | $13,356 | $694,200 | $282,600 | $411,600 |
| 2019 | $12,682 | $654,700 | $282,600 | $372,100 |
| 2018 | $11,475 | $592,100 | $282,600 | $309,500 |
| 2017 | $11,190 | $587,100 | $282,600 | $304,500 |
| 2016 | $11,000 | $572,000 | $282,600 | $289,400 |
| 2015 | $10,613 | $557,100 | $282,600 | $274,500 |
| 2014 | $10,316 | $530,400 | $282,600 | $247,800 |
Agents Affiliated with this Home
-
Anne Marie DeCesar

Seller's Agent in 2020
Anne Marie DeCesar
Keller Williams Realty Boston Northwest
(978) 621-4691
61 in this area
91 Total Sales
-
Meredith Kiep

Buyer's Agent in 2020
Meredith Kiep
Berkshire Hathaway HomeServices Warren Residential
(513) 638-8223
75 Total Sales
-
S
Buyer's Agent in 2017
Singer And Stokes
William Raveis R.E. & Home Services
Map
Source: MLS Property Information Network (MLS PIN)
MLS Number: 72227645
APN: ACTO-000003J-000001-000018
- 1 Maillet Dr
- 69 Powder Mill Rd
- 66 Powder Mill Rd
- 16 Silver Hill Rd
- 16 Tremont St
- 5 Main St
- 19 Marble Farm Rd Unit 19
- 6 Deer Path Unit 4
- 21 Prospect St
- 10 Prospect St
- 22 Garfield Ave
- 8 Orchard Terrace
- 128 Parker St Unit 3B
- 35 Faulkner Hill Rd
- 32 Brewster Ln
- 49-51 Douglas Ave
- 40 High St
- 16 Florida Rd
- 128 Audubon Dr
- 29 Black Birch Ln Unit 29
